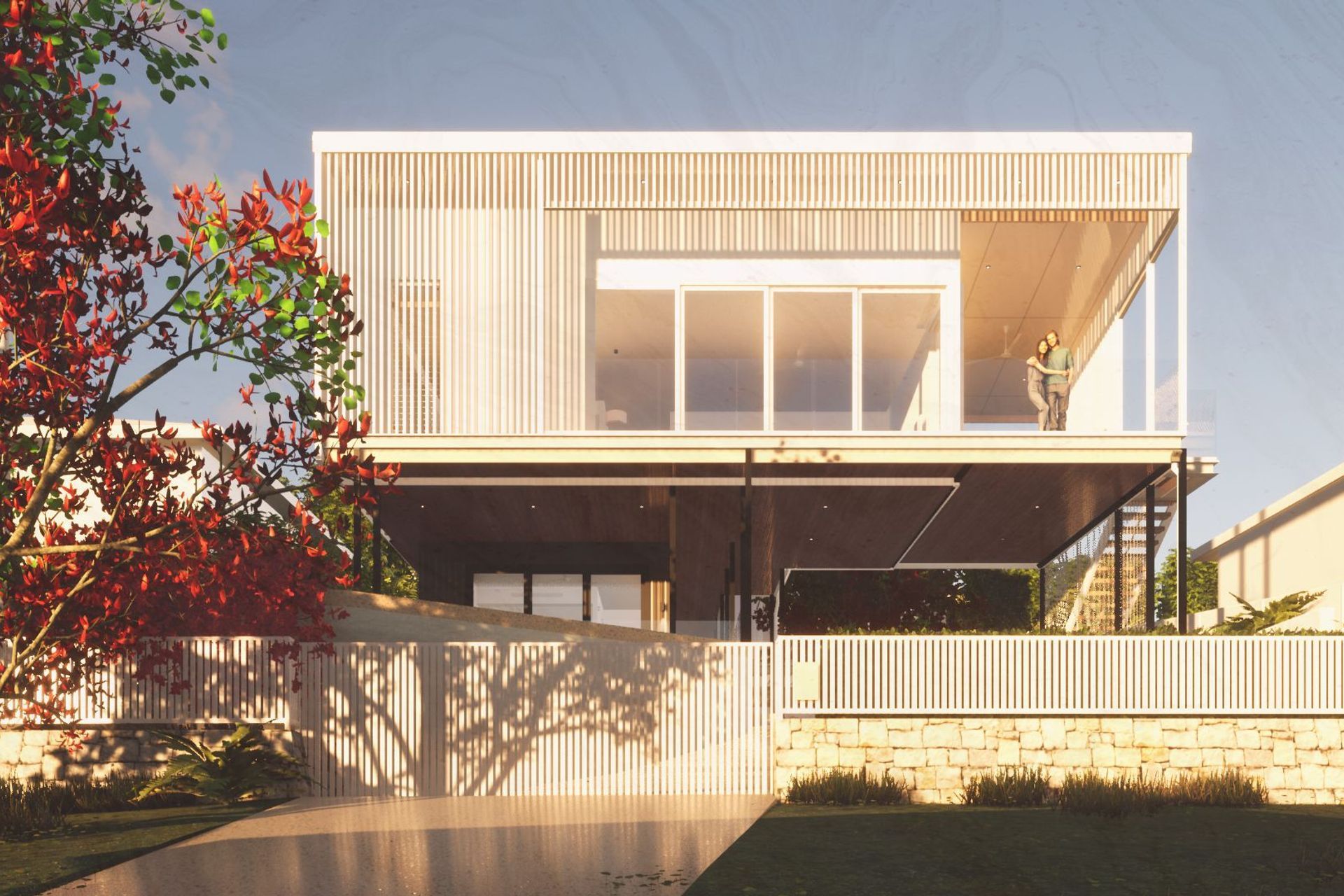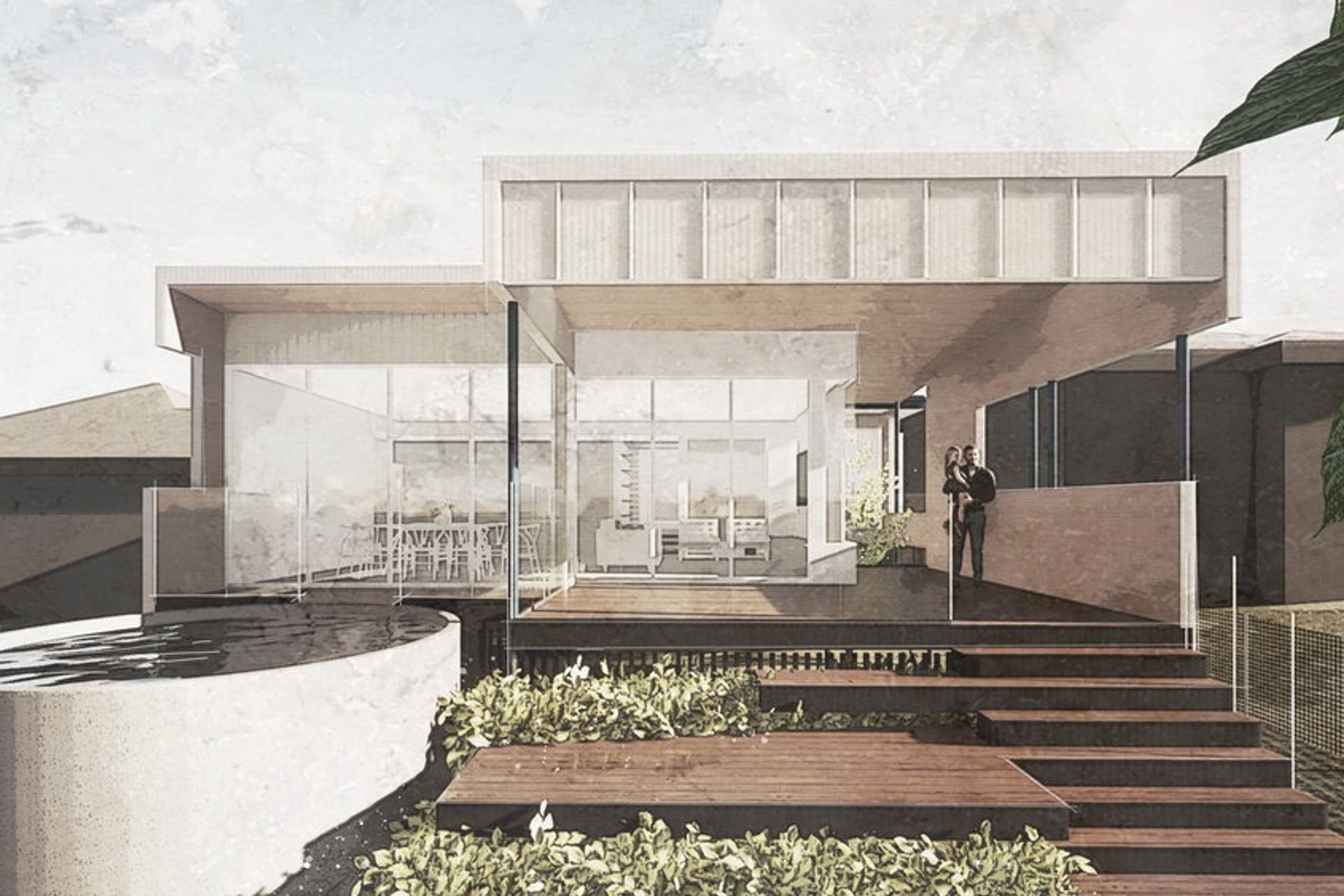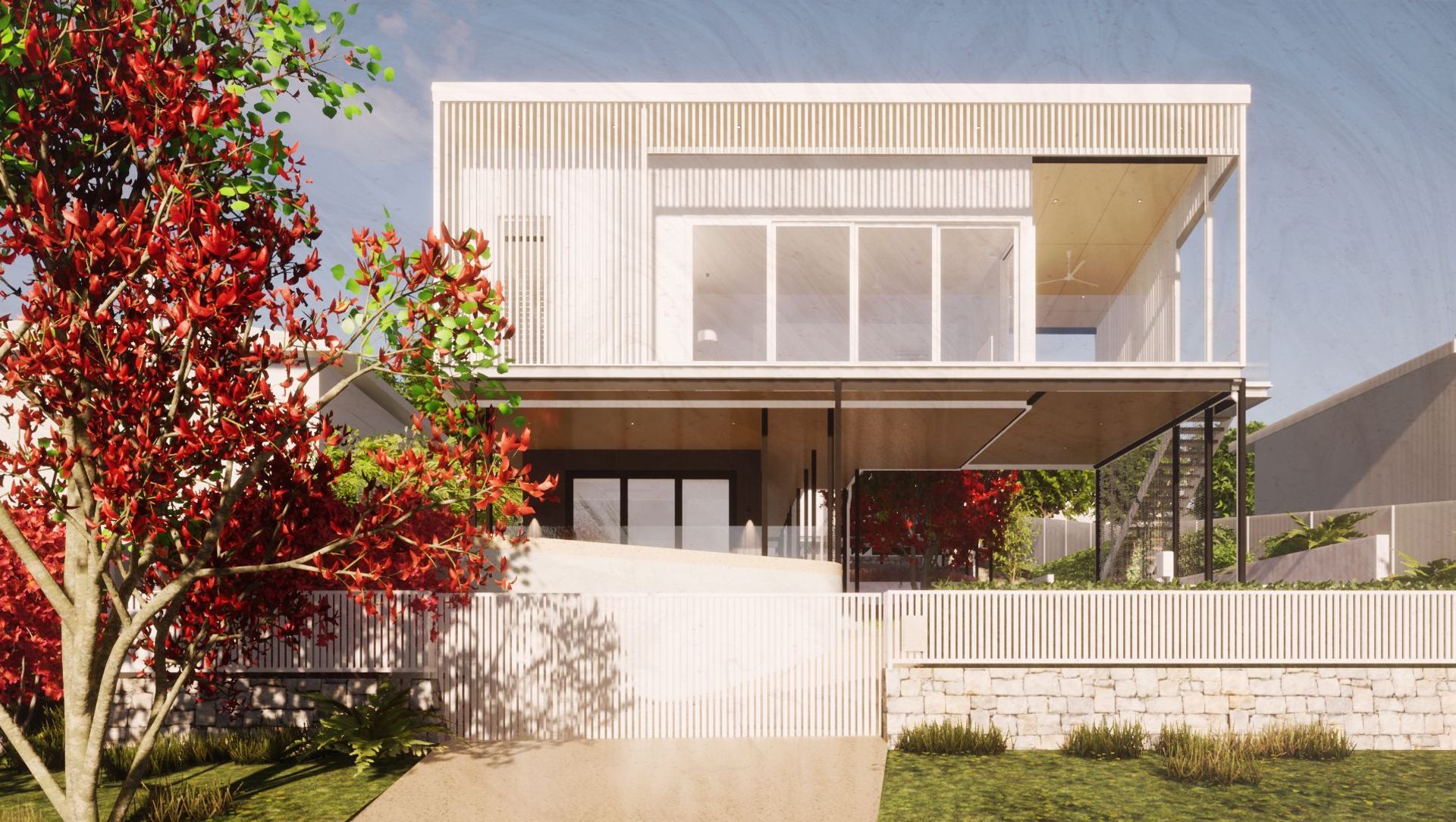About
Mikah.
ArchiPro Project Summary - Innovative new build in Moorooka Heights, featuring a C-shaped design that harmonizes with the landscape, prioritizing green space and city views while setting a precedent for future developments in the area.
- Title:
- Mikah
- Architect:
- Ever Architecture Studio
- Category:
- Residential/
- New Builds
Project Gallery





Views and Engagement
Professionals used

Ever Architecture Studio. We are a vibrant, creative and passionate architectural practice based in Brisbane, Australia.
First established in 2016, we see ourselves as the next link, inspired by - and walking in the footsteps of - generous, creative and selfless architects who have practiced before us.Architects who may not necessarily be esteemed or celebrated, who may or may not be exhibited or featured in coffee table books,but in pursuing great design they have quietly, unassumingly touched countless lives in their craft and service.
We are intentional and counter-cultural in our work - in how we serve our clients, in how we relate as a team, how we advocate for those in need, and how we gauge our success.We are not satisfied with the status quo. We don’t need our name up in lights.
Our buildings are a physical outcome of our passion - to see people live well, to come home to an environment of peace and rest, and thus empowered to demonstrate generous hospitality.
Founded
2016
Established presence in the industry.
Projects Listed
17
A portfolio of work to explore.

Ever Architecture Studio.
Profile
Projects
Contact
Project Portfolio
Other People also viewed
Why ArchiPro?
No more endless searching -
Everything you need, all in one place.Real projects, real experts -
Work with vetted architects, designers, and suppliers.Designed for Australia -
Projects, products, and professionals that meet local standards.From inspiration to reality -
Find your style and connect with the experts behind it.Start your Project
Start you project with a free account to unlock features designed to help you simplify your building project.
Learn MoreBecome a Pro
Showcase your business on ArchiPro and join industry leading brands showcasing their products and expertise.
Learn More
















