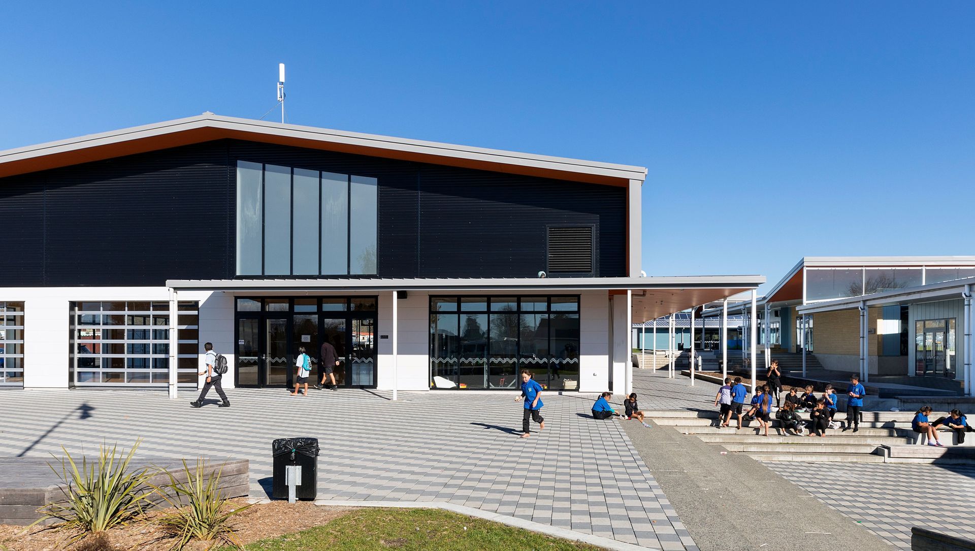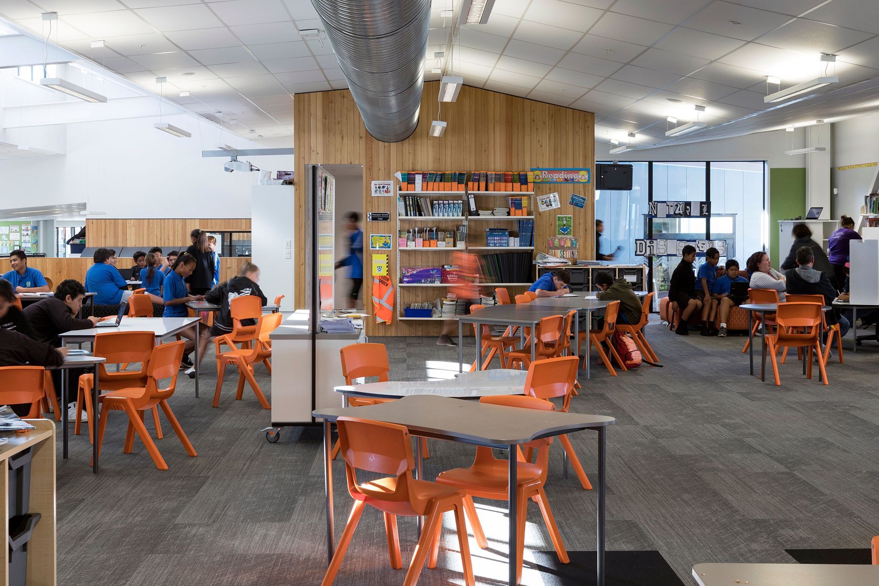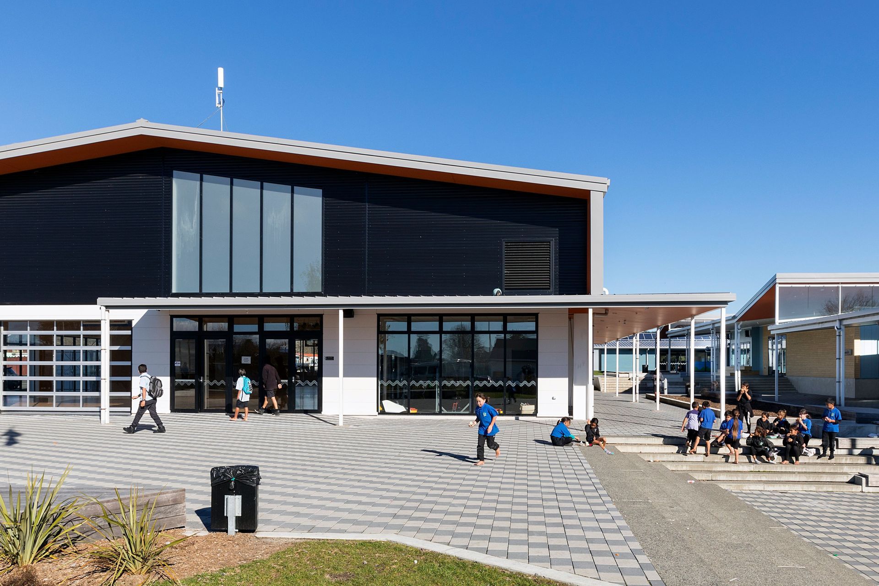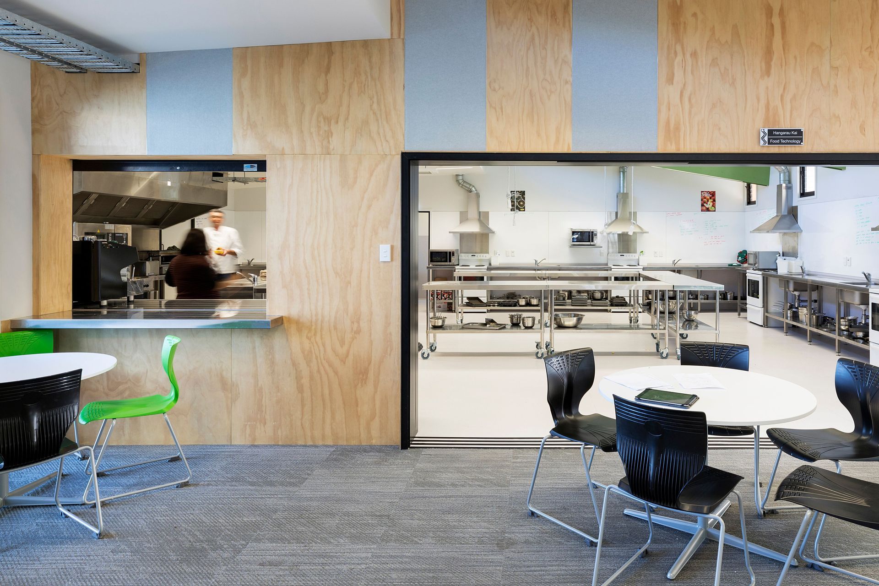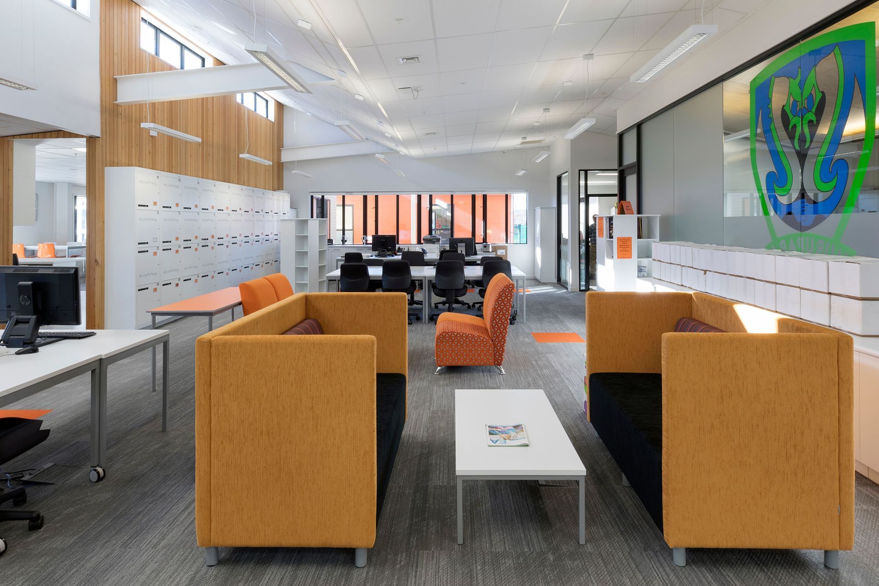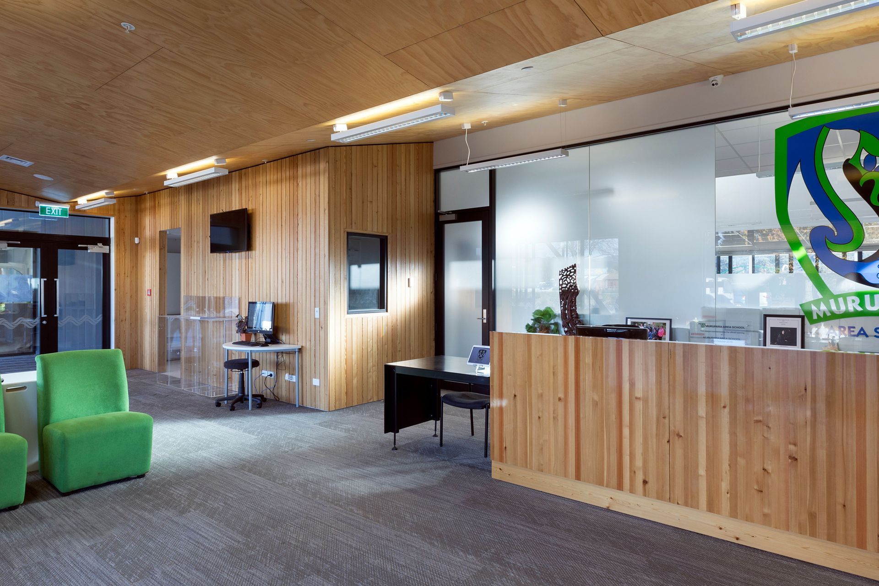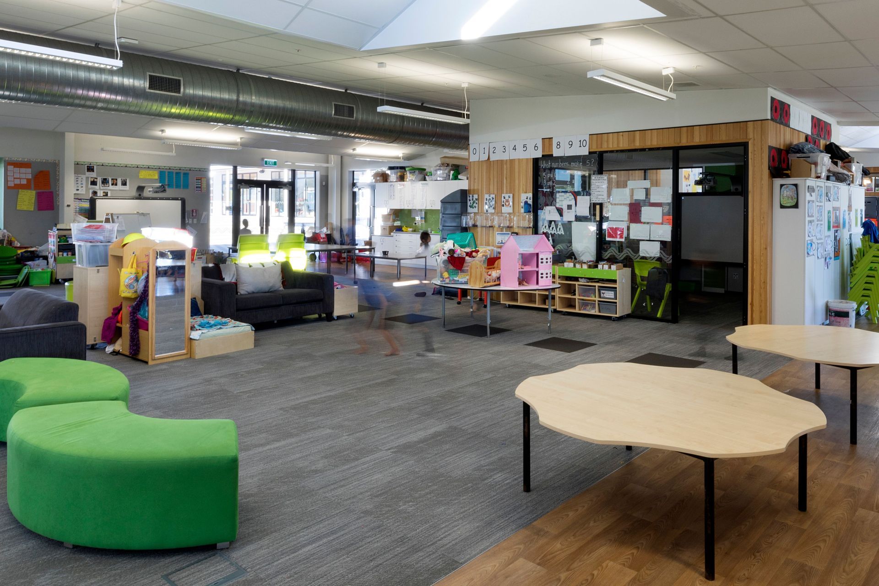About
Murupara Area School.
ArchiPro Project Summary - Innovative educational facility blending modern design with cultural heritage, featuring 80% new construction and 20% redevelopment, accommodating students from preschool to Year 13, and inspired by local natural elements.
- Title:
- Murupara Area School
- Architect:
- DCA Architects of Transformation
- Category:
- Community/
- Educational
Project Gallery
Views and Engagement
Professionals used

DCA Architects of Transformation. DCA Architects is an established design practice across 4 offices in Rotorua, Hawkes Bay, Auckland and Nelson - operating since 1996. Our projects cover the length of NZ working with our regional communities.
Completed works include a wide variety, demonstrating our adaptability and ability to listen, research and analyse. Delivering projects of relevance, function, culturally, and environmentally sensitive - regardless of building typology. DCA has a varied market share of architecture services; in the education sector; commercial; industrial; civic and residential sectors.
DCA Architects are a non-corporate, next-door neighbour friendly group of creatives. International design experience and a vision to see past our clients means we understand that our projects can impact and change the lives of many. We welcome the opportunity to partner and collaborate with the people anywhere in the world to create transformational projects that improve people’s lives - now and in the future.
Founded
1996
Established presence in the industry.
Projects Listed
38
A portfolio of work to explore.

DCA Architects of Transformation.
Profile
Projects
Contact
Project Portfolio
Other People also viewed
Why ArchiPro?
No more endless searching -
Everything you need, all in one place.Real projects, real experts -
Work with vetted architects, designers, and suppliers.Designed for Australia -
Projects, products, and professionals that meet local standards.From inspiration to reality -
Find your style and connect with the experts behind it.Start your Project
Start you project with a free account to unlock features designed to help you simplify your building project.
Learn MoreBecome a Pro
Showcase your business on ArchiPro and join industry leading brands showcasing their products and expertise.
Learn More