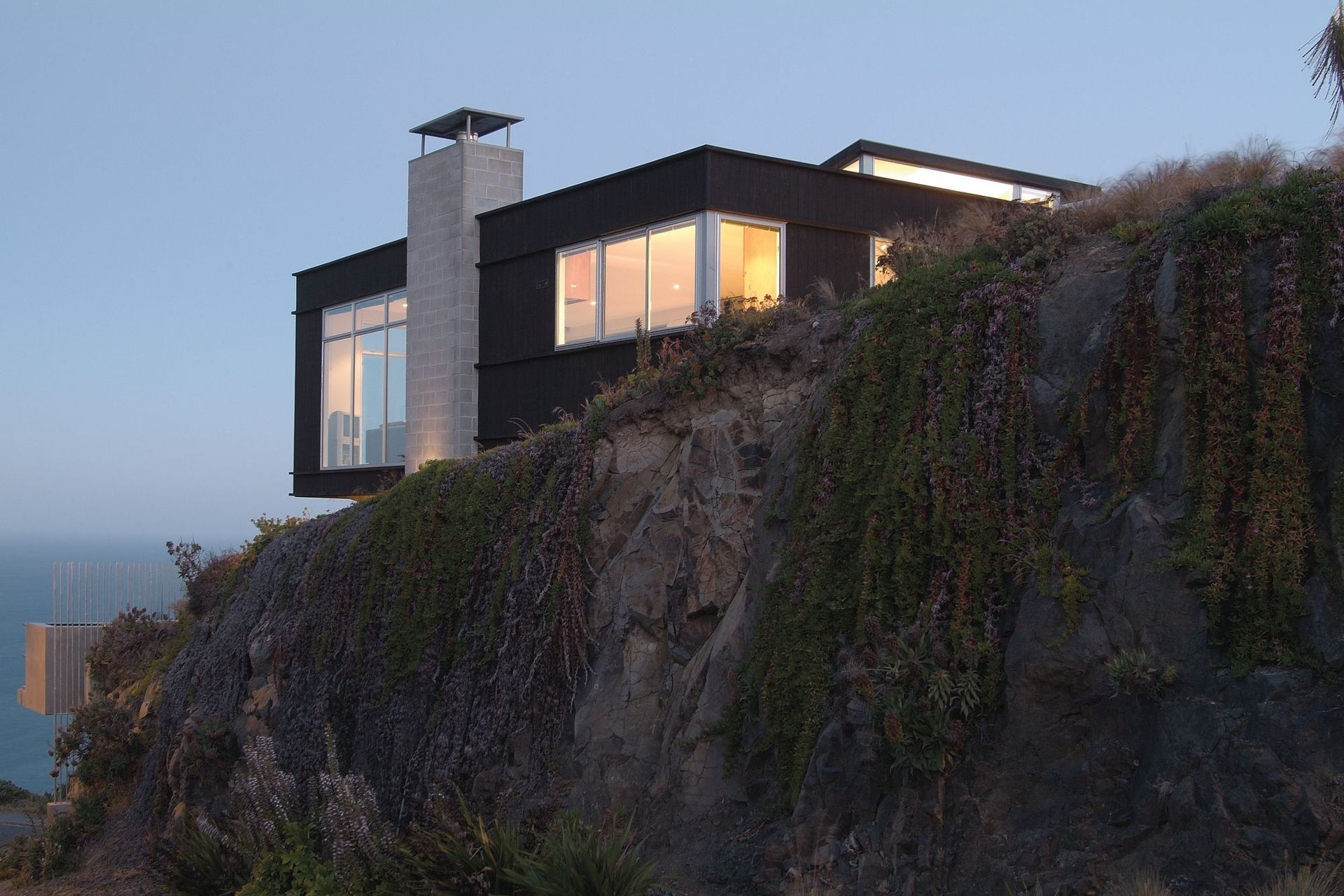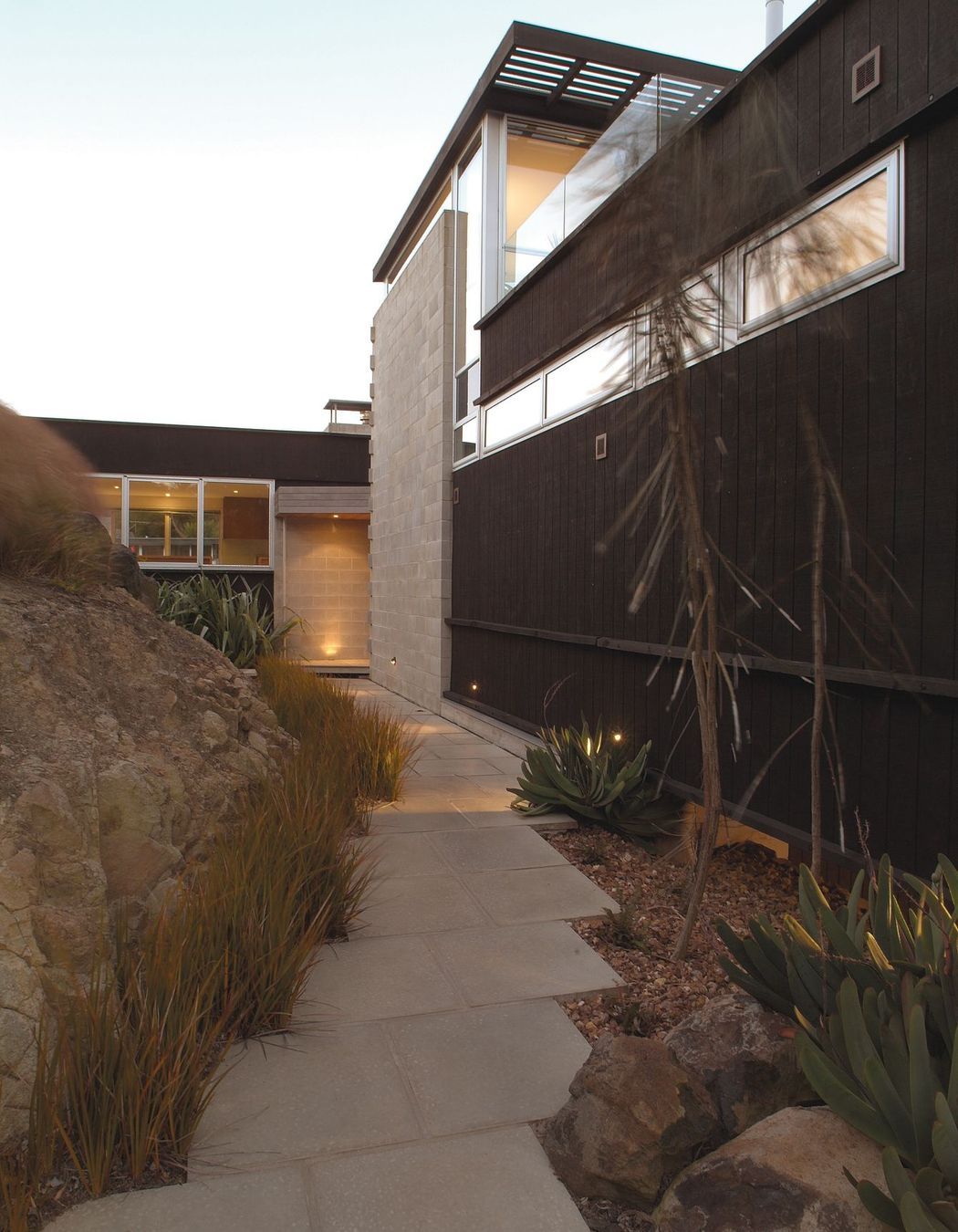About
Scarborough House.
ArchiPro Project Summary - A coastal residence designed to harmonize with its surroundings, featuring panoramic sea views, a sunroom leading to a roof garden, diverse outdoor living spaces, and a striking cantilevered lap pool that enhances the site's dramatic landscape.
- Title:
- Scarborough House
- Architect:
- Wilson & Hill Architects
- Category:
- Residential/
- New Builds
Project Gallery






Views and Engagement
Professionals used

Wilson & Hill Architects. Wilson & Hill Architects are committed to providing architecture ofa high calibre. We are driven by a consistent philosophical approach, not a predetermined style. We embrace modernist architecture, striving to produce clean, spacious and light designs.
Year Joined
2020
Established presence on ArchiPro.
Projects Listed
62
A portfolio of work to explore.

Wilson & Hill Architects.
Profile
Projects
Contact
Project Portfolio
Other People also viewed
Why ArchiPro?
No more endless searching -
Everything you need, all in one place.Real projects, real experts -
Work with vetted architects, designers, and suppliers.Designed for Australia -
Projects, products, and professionals that meet local standards.From inspiration to reality -
Find your style and connect with the experts behind it.Start your Project
Start you project with a free account to unlock features designed to help you simplify your building project.
Learn MoreBecome a Pro
Showcase your business on ArchiPro and join industry leading brands showcasing their products and expertise.
Learn More
















