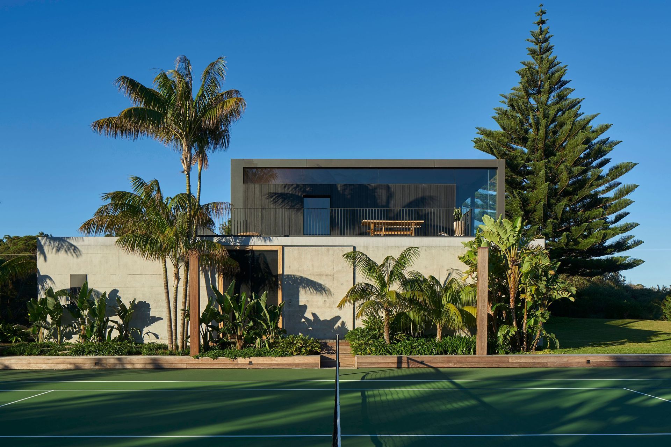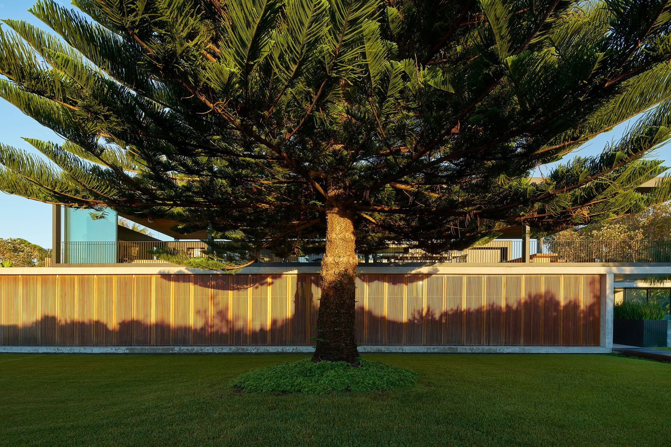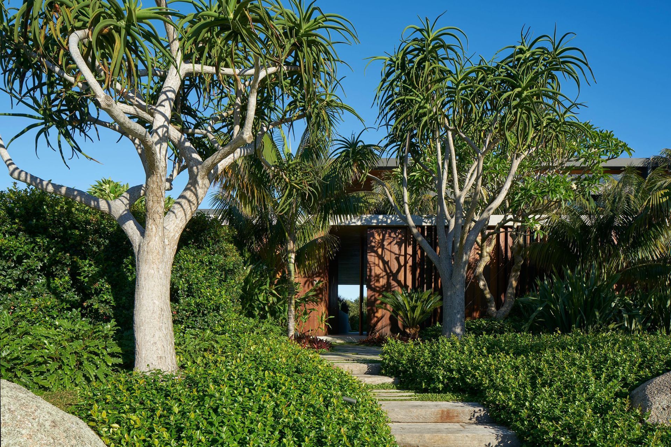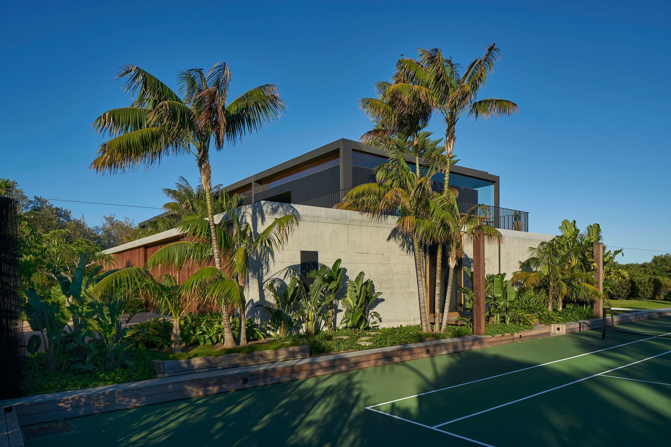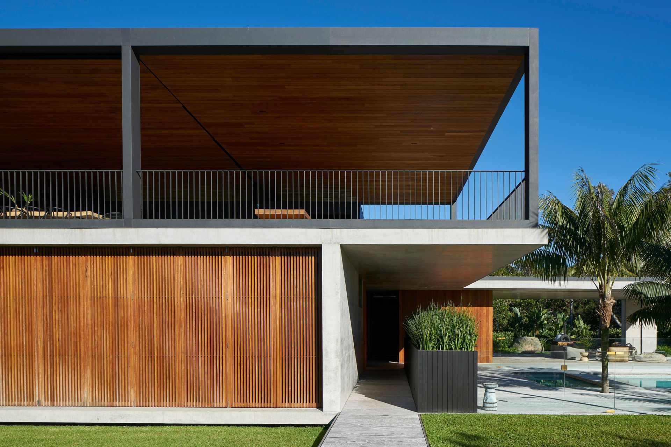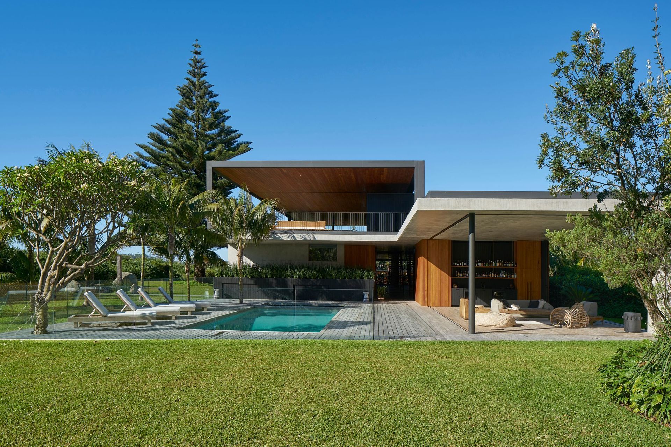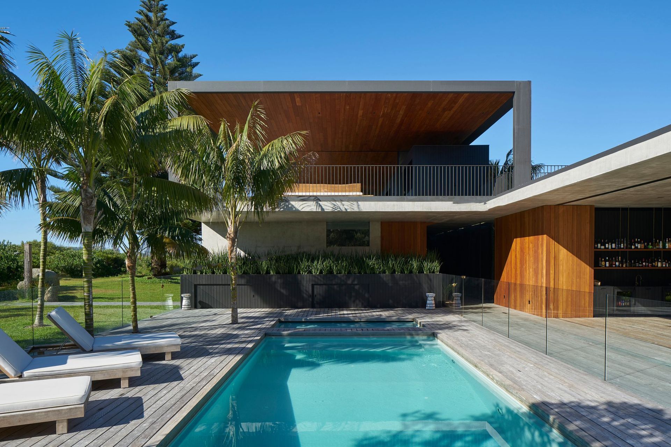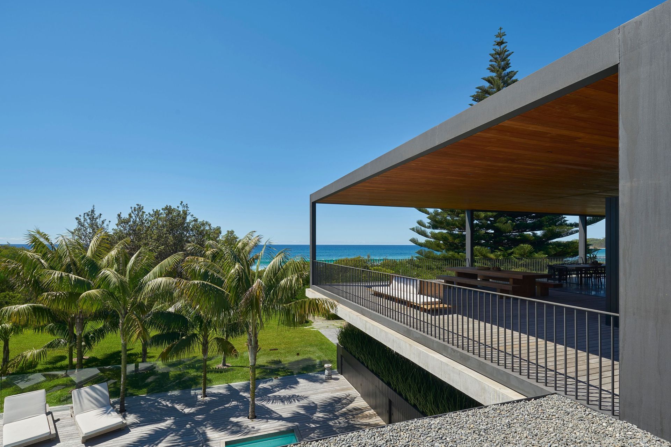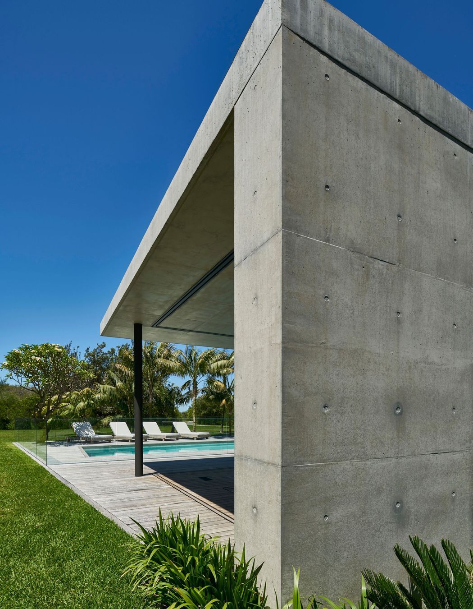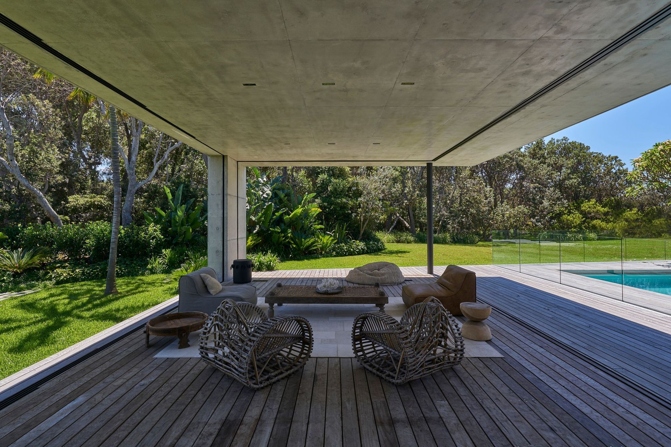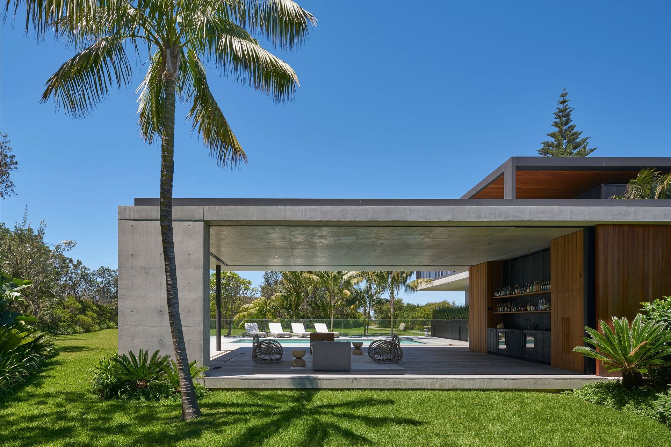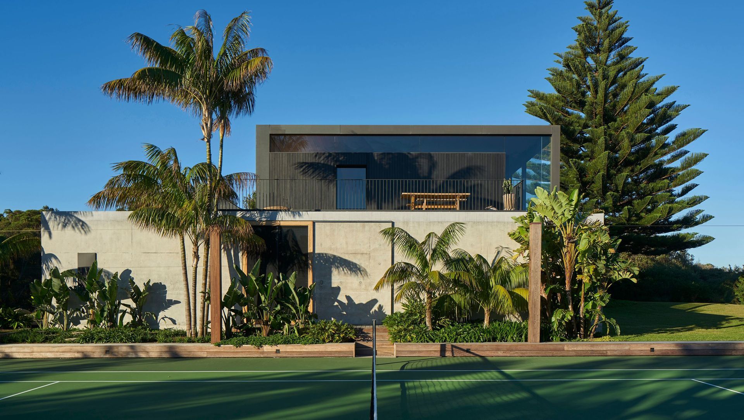Sitting within the dunes of the South Coast of NSW Australia, Sunrise House embraces the horizon of the Pacific Ocean. A robust yet finely articulated home arranged as a collection of positive and negative spaces, opens up completely to its immediate landscape, or shuts down as the coastal weather turns. A simple planning arrangement provides a large home with an efficient program, and light and ventilation apertures follow the linear functionality of the home. Sunrise House is as comfortable for a large extended family gathering as it is for a family of four, and provides its inhabitants with as many shared moments as it does private ones. Privacy is effected by turning the home’s back on the street and focusing its attention to the east where it invites each daily sunrise into its interiors.
The arrangement of spaces is simple, with focus on the amenity of space and connection to both the horizon and the landscape. Privacy is defined by form and used to create positive and negative space to define function, and to embrace natural light. Bedrooms have several modes of privacy, whereas the first floor living spaces obtain the horizon view and seamlessly become part of the exterior.
Essentially a beach house, Sunrise House offers a relaxed sense of place. A ground floor cabana seamlessly opens up to the garden and pool, and the surrounding decking material runs through these spaces before continuing through the main hall and interior. The outcome is a sequence of movement into the home that is less precious if one has sand on their feet, and continues our exploration into the seamless connection between interior and exterior.
This same theme continues on the living level where the entire living space opens up via perpendicular sequences of floor-to-ceiling glazed doors. The living zone becomes a deck hovering over the landscape, from which one gazes across the ocean to the horizon.
Sunrise House is a beachfront home in the dunes of the Australian NSW South Coast overlooking the Pacific Ocean. The original brief was humble, calling for a house that was as comfortable for a family of four, as it was for an extended family or group of friends. It was also acknowledged early on that it should be of a high quality to withstand the coastal elements and ensure a longevity in construction the locality was generally deprived of. The brief called for the design to make best use of the Pacific Ocean whilst remaining conscious of the home’s street presence, avoiding it feeling obnoxious.
The site runs parallel to a popular coastal road, and the building form sits between this road and the beach. Early investigations proved that ocean views would be obtained from a first floor, hence a decision was made to locate the bedrooms on the ground plane, and living zones above. The linear interior opens to the horizon whilst providing privacy from the street, engaging all spaces with the sunrise. A lighter steel frame sits over a solid concrete plinth and spaces flow from inside to out, as do the materials that define those spaces.
With its long edge running parallel to the public domain, privacy was a key issue on both levels of the site. Bedrooms are positioned on the ocean side whilst the street façade is clad with solid recycled timbers that deliberately open up where light and ventilation are required whilst maintaining privacy. A generous, lush garden along the street highlights the architecture within its dense foliage, and both garden and building are embraced by the public.
Sunrise House approaches good sustainable design through passive design strategy, general environmental inclusions and a focus on quality of build. The building forms are positioned in a way that natural light is embraced where desired, and controlled where protection is required. The oceans breeze is embraced as a natural form of cooling in summer and ventilation generally. Rainwater harvesting measures are integrated into a basement, and a solar array has been positioned onto the flat roof structure that gets direct light all day long. High quality glazing systems have been used throughout, and the construction is robust and designed to survive, with off-form concrete embraced for its durability. Recycled Australian hardwoods screen the home from the elements and are used extensively throughout.
The house is the result of a genuine collaboration between multiple disciplines: a private client with a vision, a team of driven builders, a creative engineer, an enthusiastic landscape designer, and the architects. In this respect the outcome is as rewarding for us is it is for all who were involved, especially the homeowners who, within our process, play a pivotal role. The owners also challenged the team to enterprise unconventional solutions in specific areas, especially regarding the structure.
- Project Size: 862m2
- Site size: 2785m2
- Completion Date: 2017
- Building Levels: 2
Project Team:
- Steve Koolloos
- Maki Yamaji
- Sam Gleeson
- Rowena Marsh
Collaborators:
- Builder: Join Constructions
- Structural Engineer: Van Der Meer Consulting
- Landscape Architect: William Dangar
- Hydraulic Engineer: ITM Design
- Planner: Mersonn
- Lighting Consultant: Electrolight
- Automation Consultant: Smart Home Solutions
