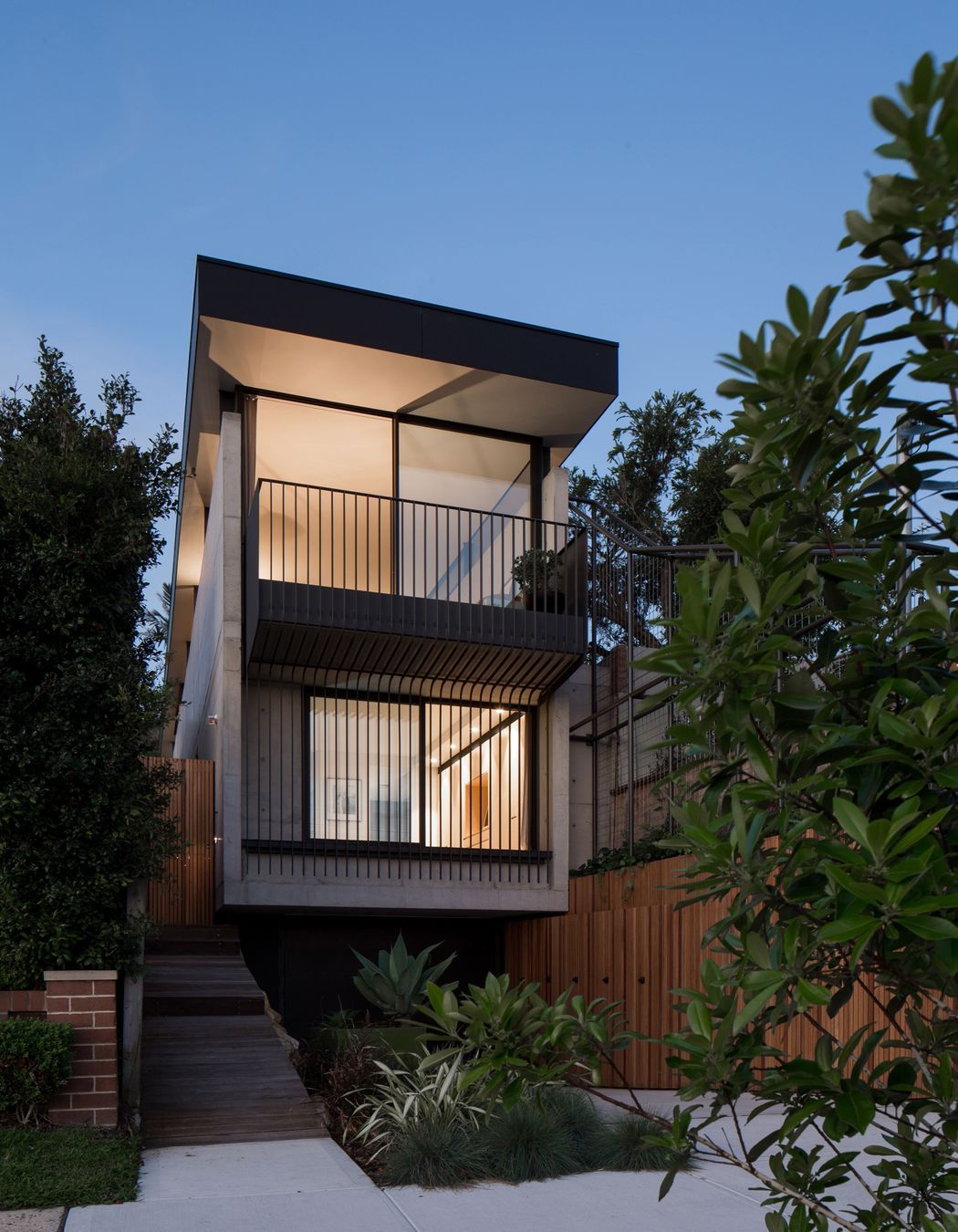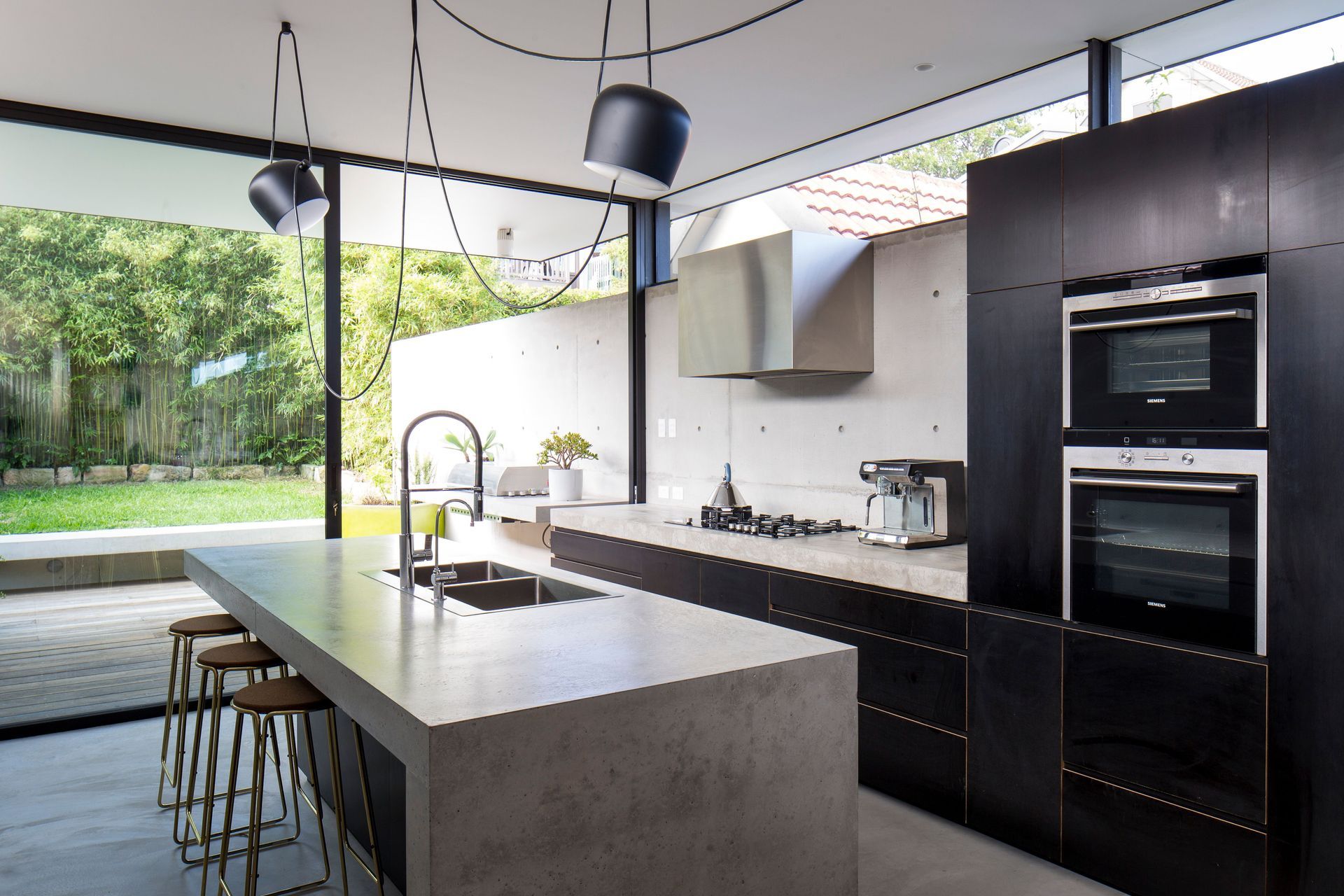The Upsilon project is an exercise in modest suburban infill. A young couple purchased a 6 metre wide 222 square metre site in Bronte with the intent to build their dream home. An existing single story 1 bedroom cottage existed on the site which had 8 direct neighbours around it’s 3 boundaries including 5 terrace houses running perpendicular to the eastern boundary. The dwelling was low in quality and an early decision to demolish it was made. Strategically the design would need to provide it’s own privacy to and from the surrounding neighbours, yet without turning it’s back on access to natural light. An extruded “U” shaped tube was conceived to run the length of the site being set in on both boundaries to mitigate loss of natural light to neighbouring properties. This extrusion would contain a private bedroom level that became subterranean towards the rear of the site, yet allowed to float out over the front portion of the site as the land fell away. Above this an open planned living zone would be positioned allowing the space to connect with the rear yard at a natural ground level. A floating roof plane was proposed, deliberately lifted above the solid wall datum to permit natural light to enter the interior spaces continuously on both sides. A small basement housing a single car garage was conceived beneath the cantilevering house above. The Ground Floor houses 3 bedrooms, two bathrooms and the main pedestrian entry point to the home. This level is pushed hard up against the eastern boundary to ensure sufficient internal access space could be achieved.
The main Living level above was reduced in width from the eastern boundary by eliminating any direct circulation paths. This level includes a kitchen at the rear, a dining space, a study and a living room. A deck has been positioned at the southern end whilst a covered bbq terrace was included at the northern rear yard end.
The building’s section demonstrates the compact nature of the massing approach to the site. The home has a ‘floating’ two storey feel at the street-front whilst it is only single storey at the rear. This deliberate reduction in height at the northern end has significantly reduced the impact of any overshadowing.
The street-front elevation is equipped with sliding glass doors that permit the opening to be 50% open at any one time, to catch the coastal breezes. A simple boardwalk styled path slides up the western edge of the home to get to the main entry, whilst an excavated driveway allows the owners vehicle to drop under the “u” shaped extrusion into the recessed garage.
The First floor steel balustrade folds down under the soffit of the southern balcony to become a privacy / security screen to the street facing bedroom. This single fabrication sits within the robust off-form concrete perimeter walls.
A compact entry serves primarily as a circulation point from which the inhabitant can move either up or down, through to the rear bedrooms or to the master bedroom at the front of the property. Again steel is used in this instance on the stair, which appears to drop down from an opening in the floor plate above.
The eastern corridor is buried in the plan and beneath the natural ground but flooded with natural light via a roof-light positioned along the eastern edge of the home.
Additional width was gained here by allowing the hall to push east over the concrete retaining structure meaning the hall was wider where humans are generally at their widest and thinner where humans are generally thinner.
The natural light into the subterranean rooms was maximised by shaping the joinery in the room such that light is permitted to flow in above the robe.
The palette was kept deliberately raw to compliment the owner’s fashion label but also keep costs down by not including the need for additional finishes.
The master ensuite is completely buried in the plan and again natural light was brought in from the roof between the recessed upper level and the boundary.
Internal access has also been created from the garage below.
A kitchen comprised of raw form-ply, polished concrete and stainless steel has been positioned at the rear of the first floor such that a bbq sitting on a continuous bench has become a part of the daily cooking experience.
A plywood storage box flanks the stair void and touches the ceiling that aside from the steel structure, is the only object to do so. This living zone is a mere 3.9 metres wide however the space is visually extending by sight of the sky through the highlight glazing. An off form concrete shelf runs the full length of the living space with exception to where the taller functions in the kitchen interrupt the line.
The finished product is simple collection of planes and lines assembled into a compact 120 square metre linear home, that despite it’s condensed context, remains intimately private.
Project Date: 2015
Project Team:
- Steve Koolloos
- Dominic Levene
- Michael Clarke
- Jarad Grice
Collaborators:
- Structural Engineer: Simpson Design Associates
- Landscape Architect: Mariko Fraser
- Hydraulic Engineer: ITM Design
- Planner: Mersonn
- Quantity Surveyor: QS Plus





























