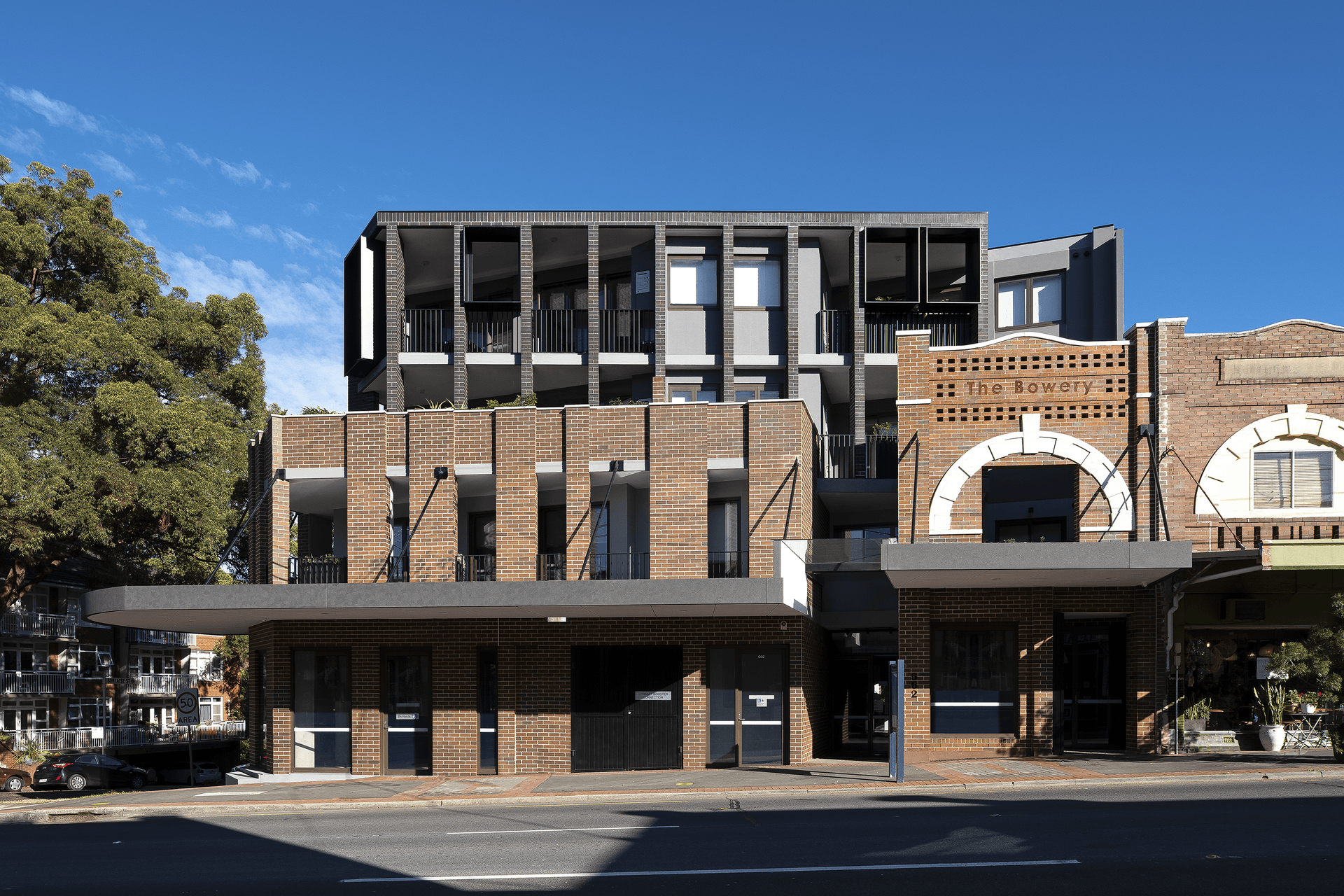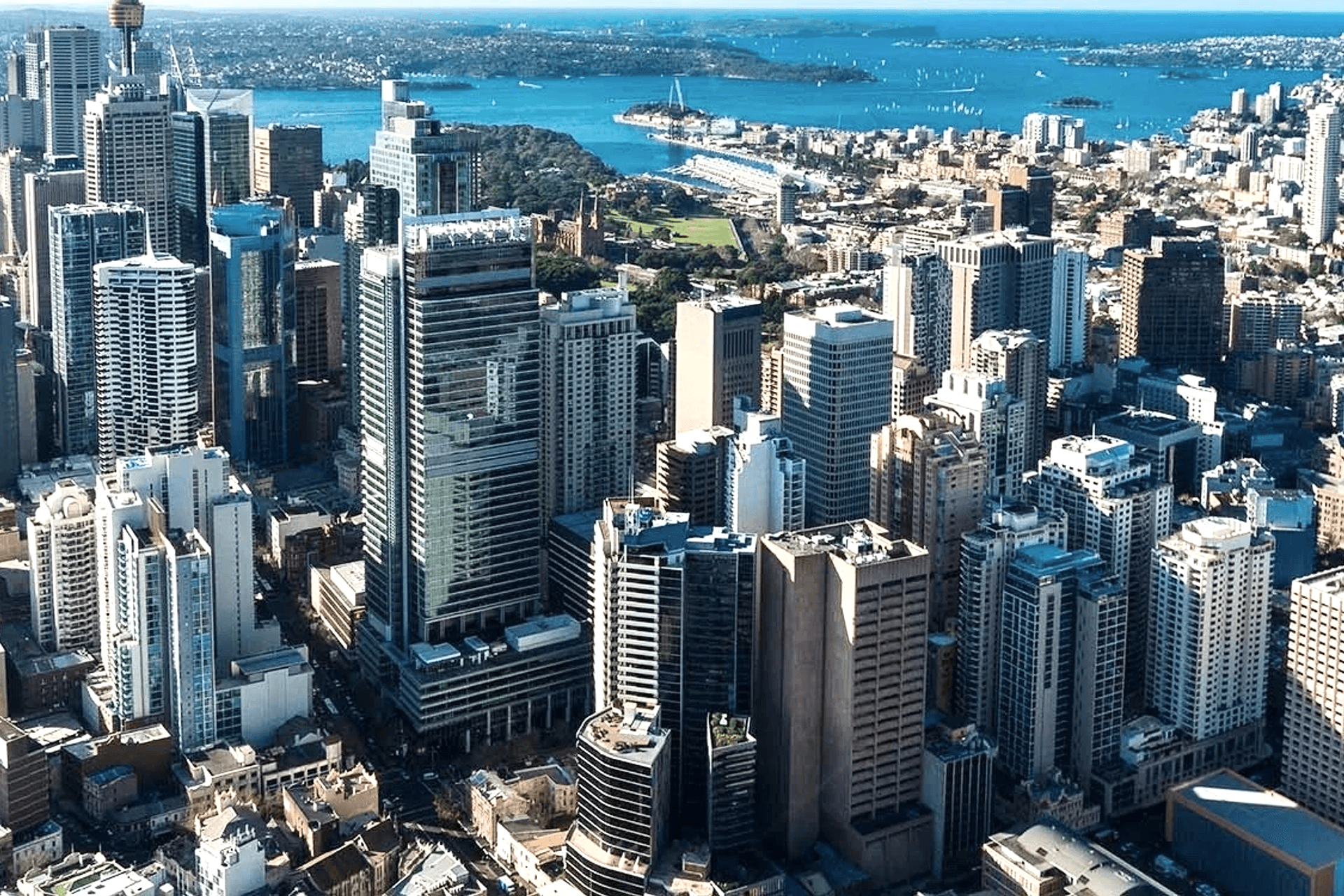About
The Bowery, Willoughby.
ArchiPro Project Summary - The Bowery in Willoughby features 17 thoughtfully designed apartments and commercial spaces, seamlessly integrating heritage-inspired brick architecture with modern living, while enhancing the urban landscape along Willoughby Road.
- Title:
- The Bowery, Willoughby
- Architect:
- AJH+
- Category:
- Commercial/
- Mixed-use Spaces
Project Gallery










Views and Engagement
Professionals used

AJH+. AJH+ was established in 2014 delivering private and public-sector projects in Architecture & Interior design across Australia
AJH+ operates in:
Houses
Residential: Multi-Dwelling/ Seniors/ Aged Care
Hospitality / Retail
Commercial / Public
Our practice is focused on the creation of memorable and engaging built environments focusing on a collaborative approach that appreciates that the outcomes of our endeavours will be our legacy.
We aim to improve the well being of the communities where our built environments interact, to increase peoples quality of life and minimise environmental harm
Beneficial innovation, commercial sensitivities, sustainability and best practice design underpin all projects we passionately undertake
We believe that design excellence can be socially and economically successful. They need not be mutually exclusive.
We deliver projects varying in size, scale, budget and combine diverse expertise for property owners, property developers, funds managers and government organisations.
We deliver projects from concept to completion and work in a collaborative manner to deliver projects across Australia. See map locating projects completed to date
AJH+ has received numerous industry awards and recognitions for our projects reflecting the quality, benchmark and pursuit of excellence in all aspects.
We are also registered with NSW Government Architects in the Prequalification scheme as a Design Excellence practice
Year Joined
2022
Established presence on ArchiPro.
Projects Listed
8
A portfolio of work to explore.

AJH+.
Profile
Projects
Contact
Other People also viewed
Why ArchiPro?
No more endless searching -
Everything you need, all in one place.Real projects, real experts -
Work with vetted architects, designers, and suppliers.Designed for Australia -
Projects, products, and professionals that meet local standards.From inspiration to reality -
Find your style and connect with the experts behind it.Start your Project
Start you project with a free account to unlock features designed to help you simplify your building project.
Learn MoreBecome a Pro
Showcase your business on ArchiPro and join industry leading brands showcasing their products and expertise.
Learn More















