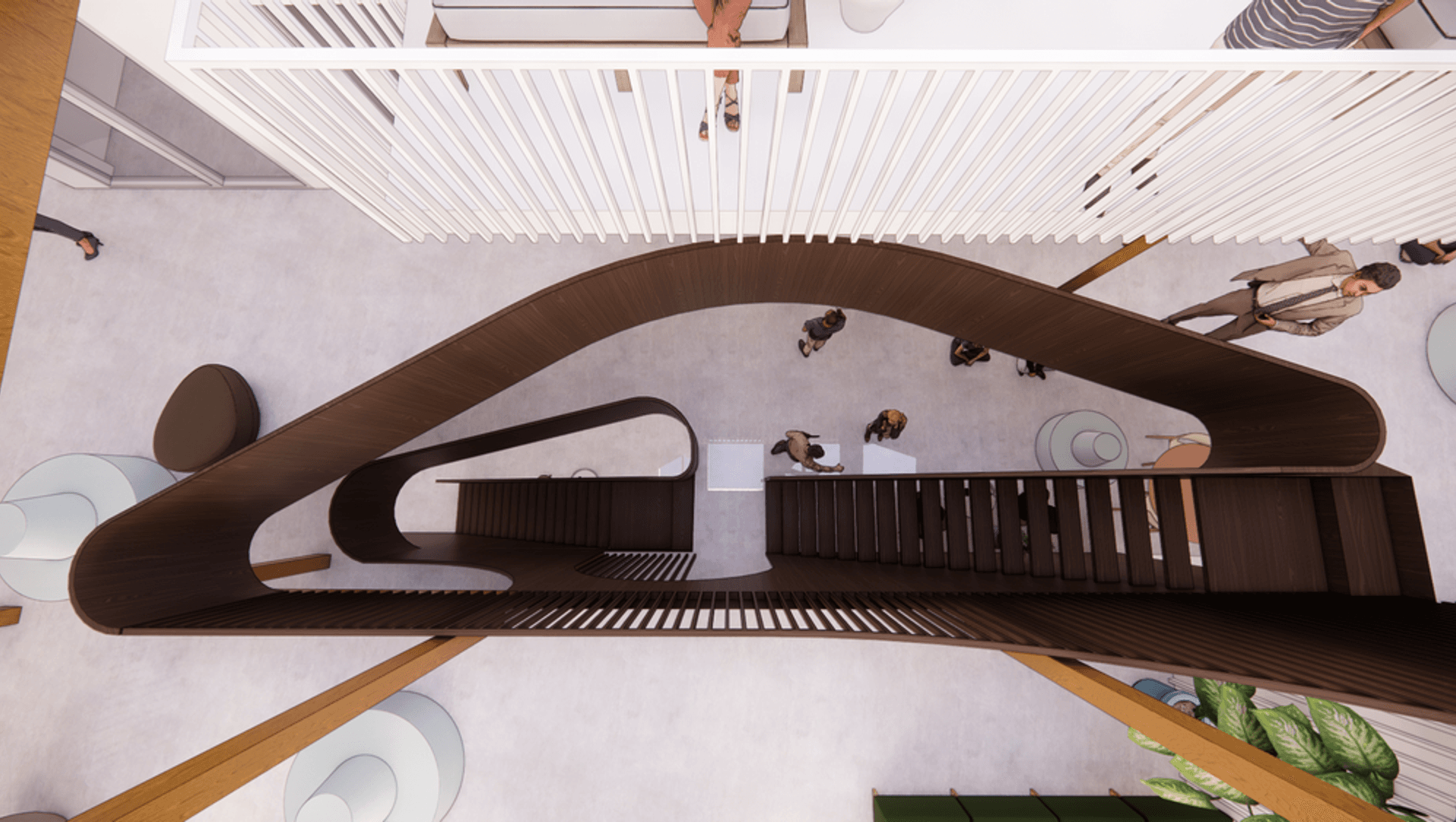About
Ultimo.
ArchiPro Project Summary - Retrofit of a heritage leather goods factory into a flagship educational training center featuring interactive lounge areas, sculptural voids, and a welcoming canopy, enhancing student engagement and natural light.
- Title:
- Ultimo
- Architect:
- ArtMade Architects
- Category:
- Community/
- Educational
Project Gallery
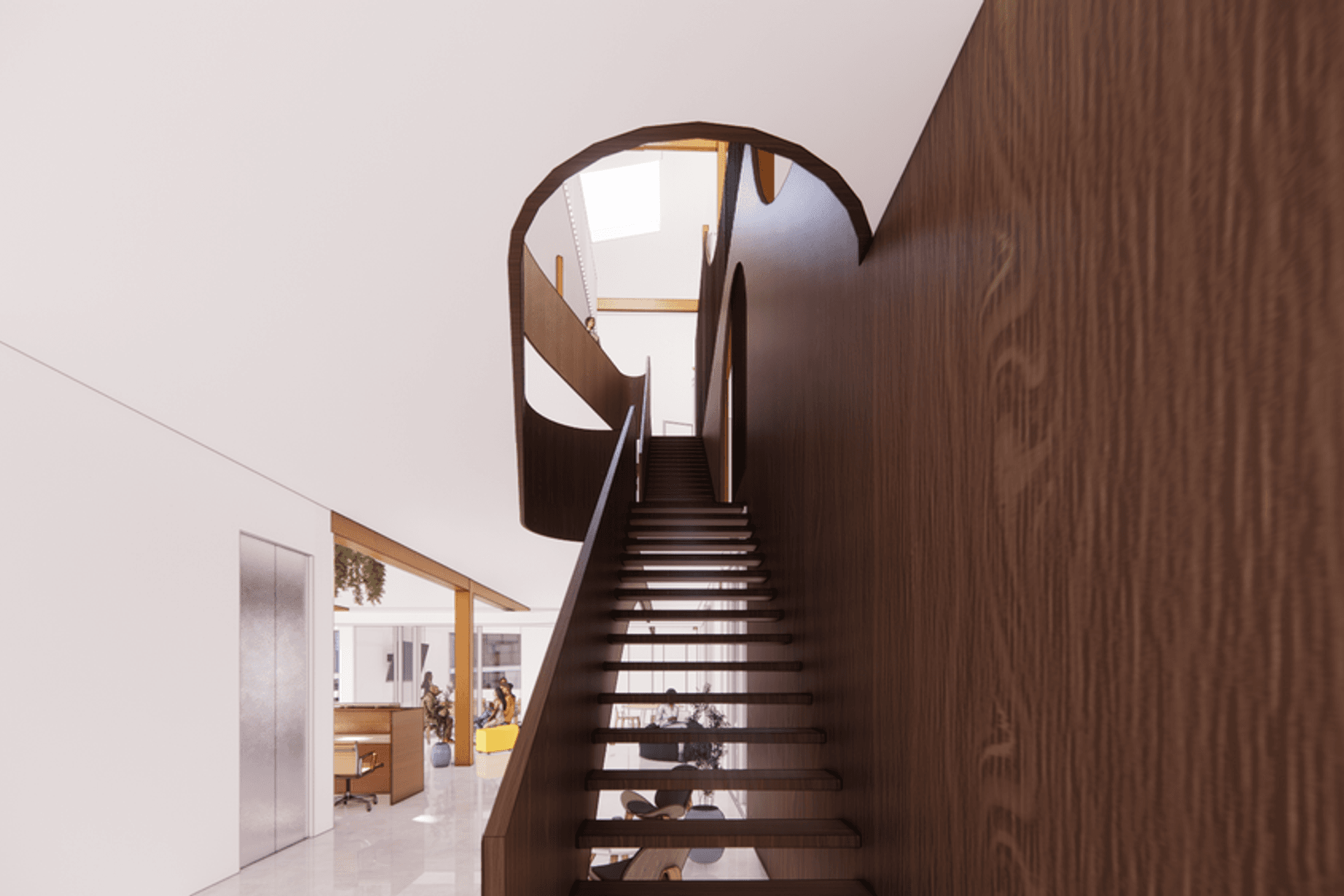
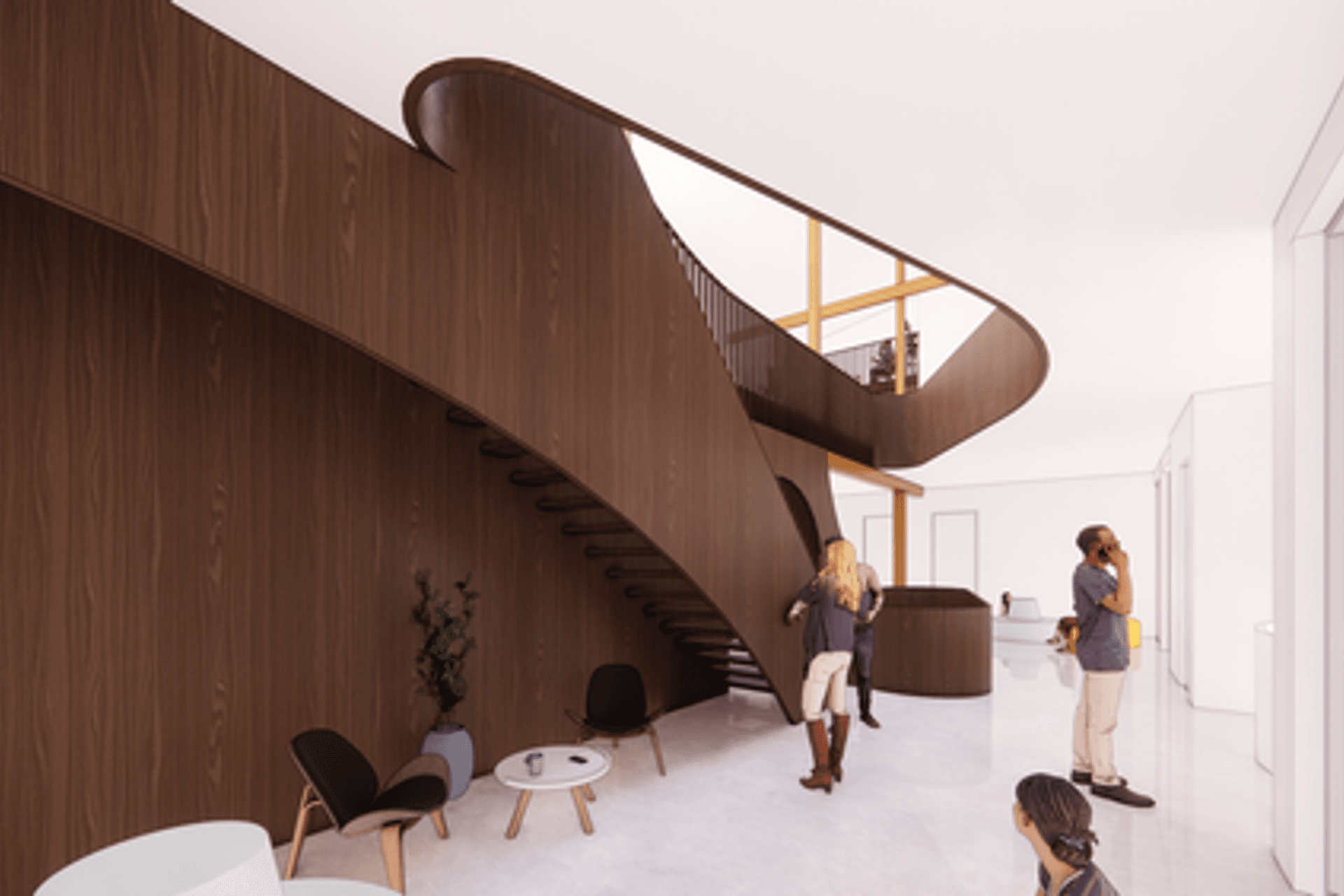
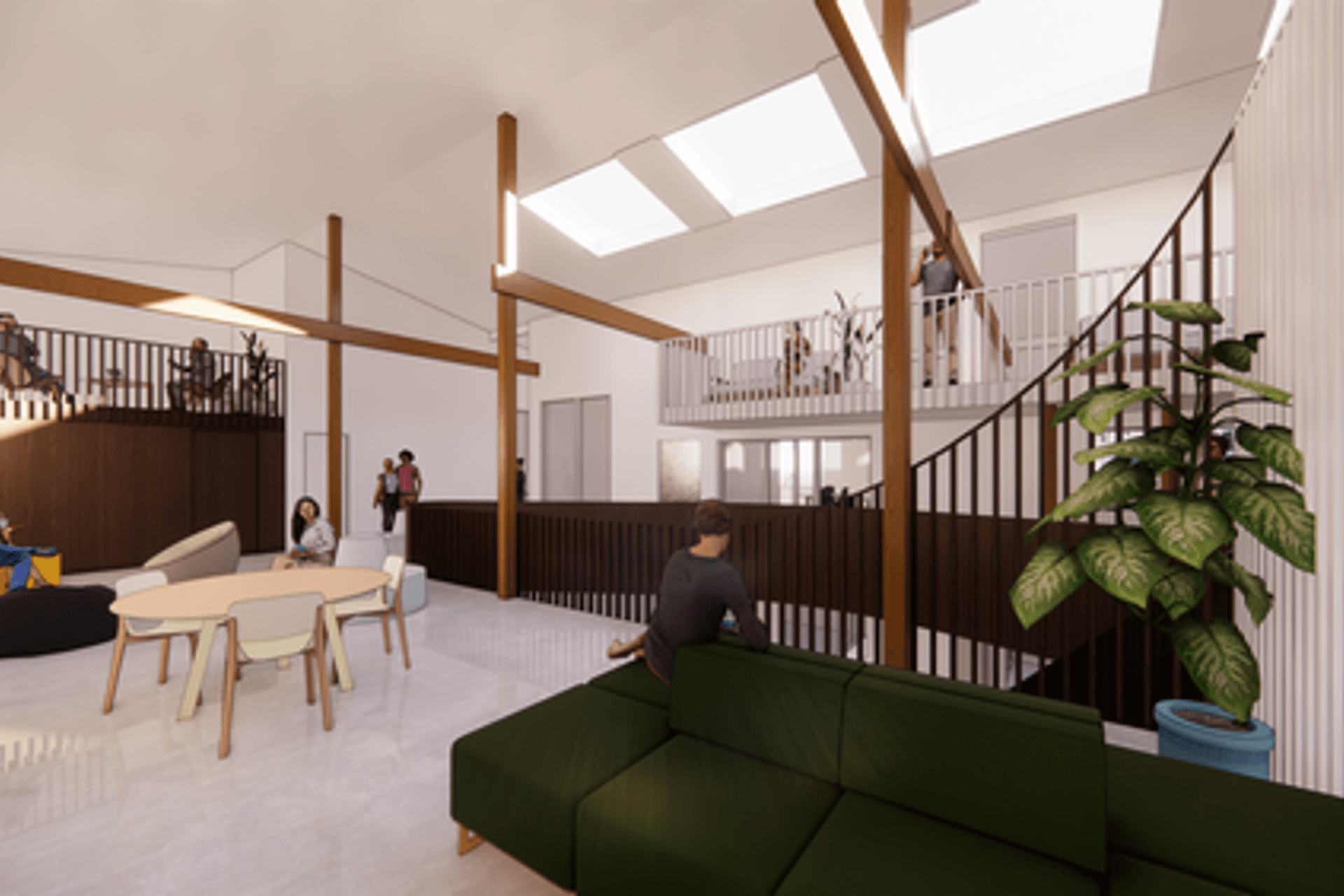
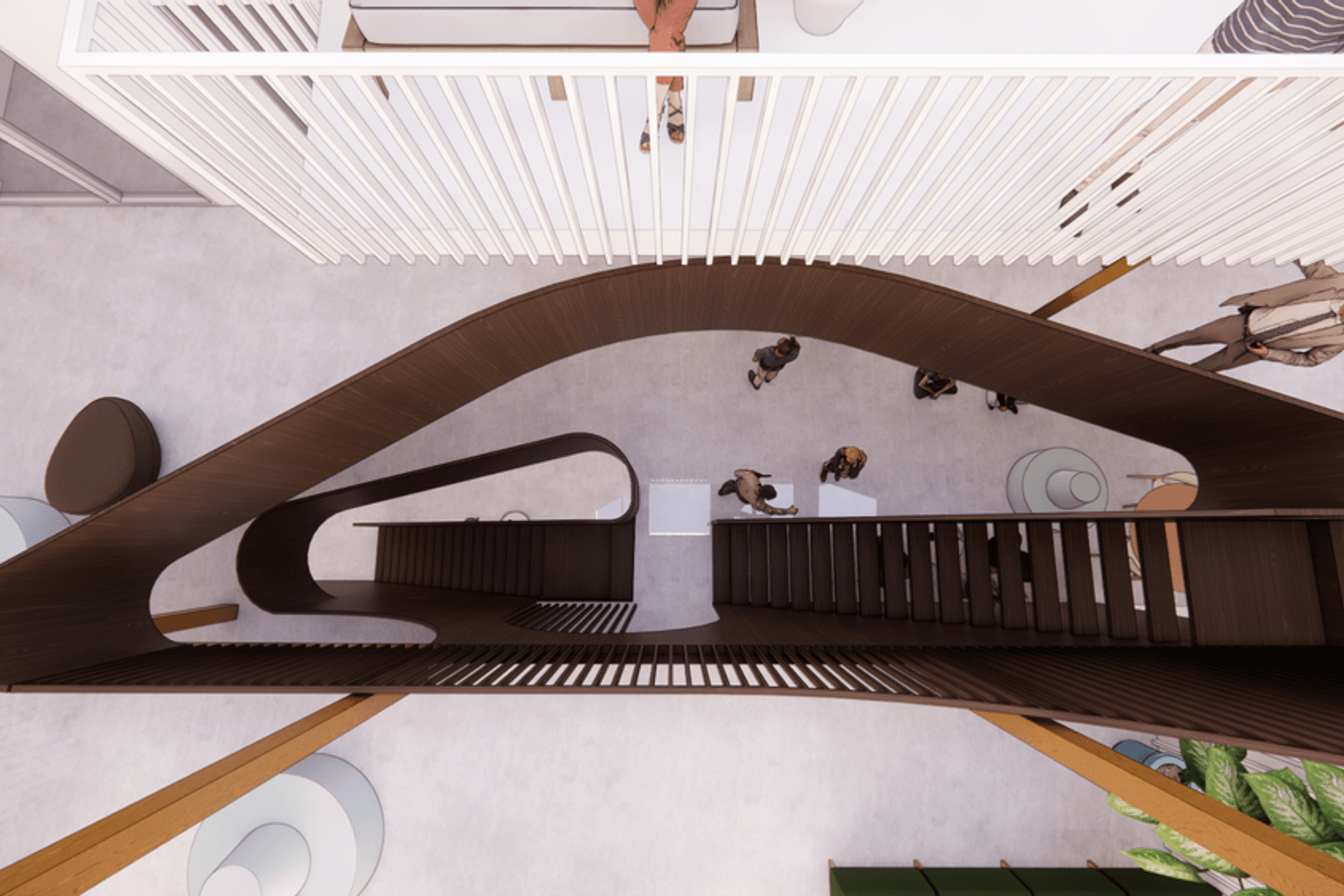
Views and Engagement
Professionals used

ArtMade Architects. ArtMade Architects is a boutique architecture studio in Surry Hills, Sydney. With a team of highly experienced architects and project managers, we deliver quality design, facilitate approvals and manage small to medium scale projects within the residential and commercial sectors.
The studio seeks a diversity of projects and has experience in single and multi-residential, commercial including medical centres and places of worship with specialised expertise in early learning and childcare design.
Architectural design solutions
With a combination of innovative thinking and precise execution, we create exceptional architectural designs.
We believe that the level of trust and creative collaboration between an architect and the client should be second to none.
EXCELLENCE
Renowned for our expert architectural services, our clients come through highly regarded referrals.
PRECISION
At ArtMade, we stand behind the quality of our work, design to budget and deliver on time.
RESULTS
We have a proven track record in successfully representing our clients in Land and Environment Court proceedings.
Year Joined
2023
Established presence on ArchiPro.
Projects Listed
11
A portfolio of work to explore.

ArtMade Architects.
Profile
Projects
Contact
Project Portfolio
Other People also viewed
Why ArchiPro?
No more endless searching -
Everything you need, all in one place.Real projects, real experts -
Work with vetted architects, designers, and suppliers.Designed for Australia -
Projects, products, and professionals that meet local standards.From inspiration to reality -
Find your style and connect with the experts behind it.Start your Project
Start you project with a free account to unlock features designed to help you simplify your building project.
Learn MoreBecome a Pro
Showcase your business on ArchiPro and join industry leading brands showcasing their products and expertise.
Learn More