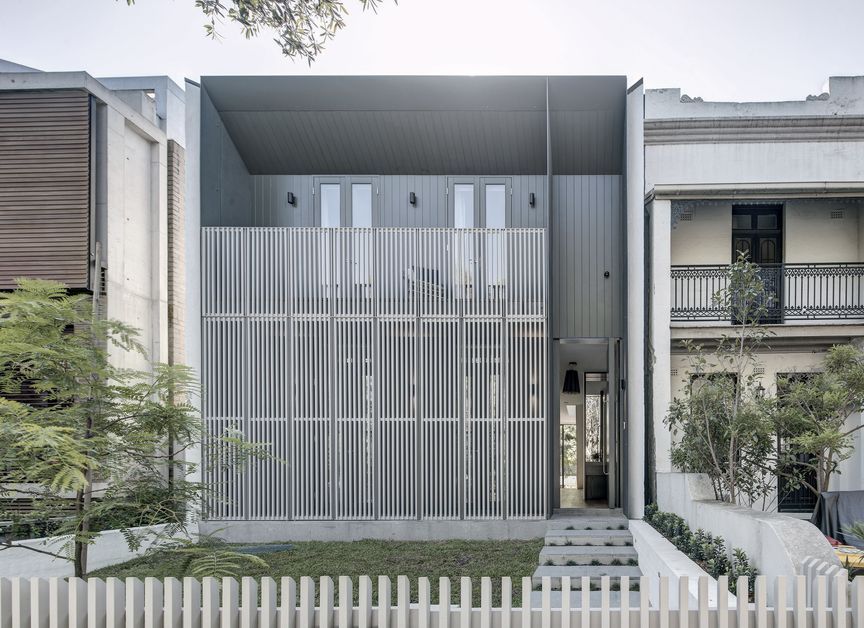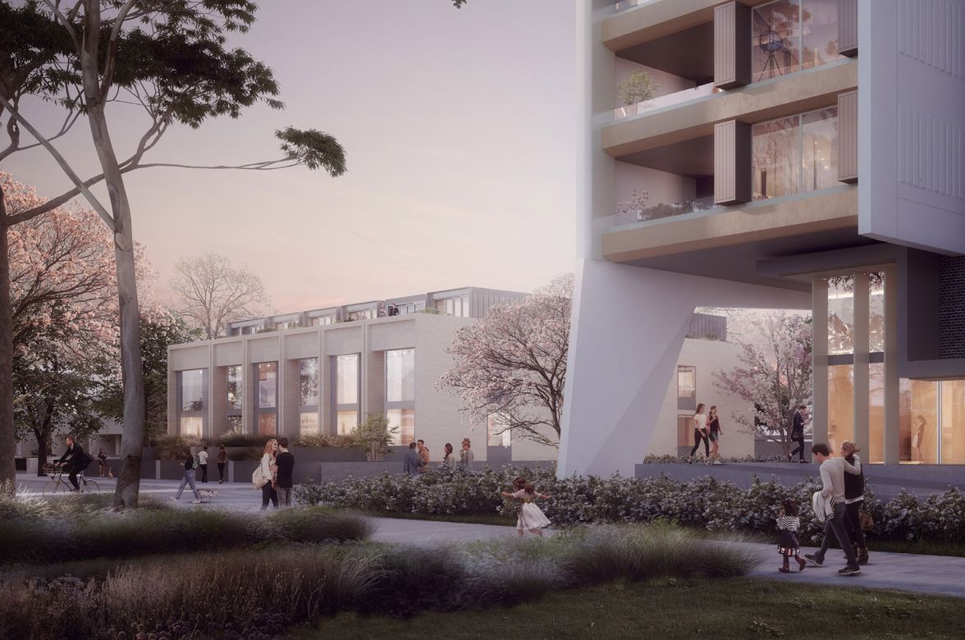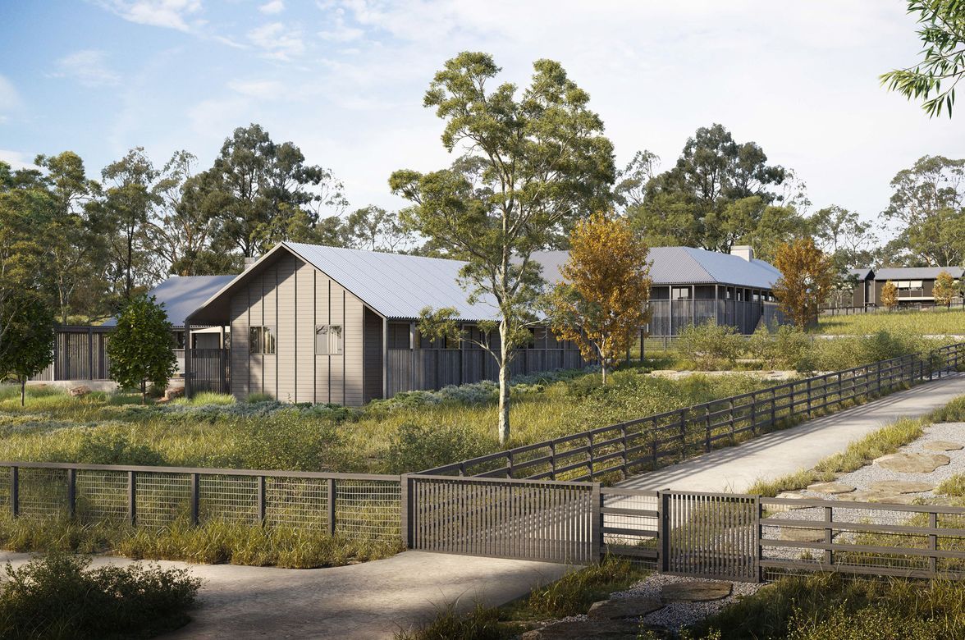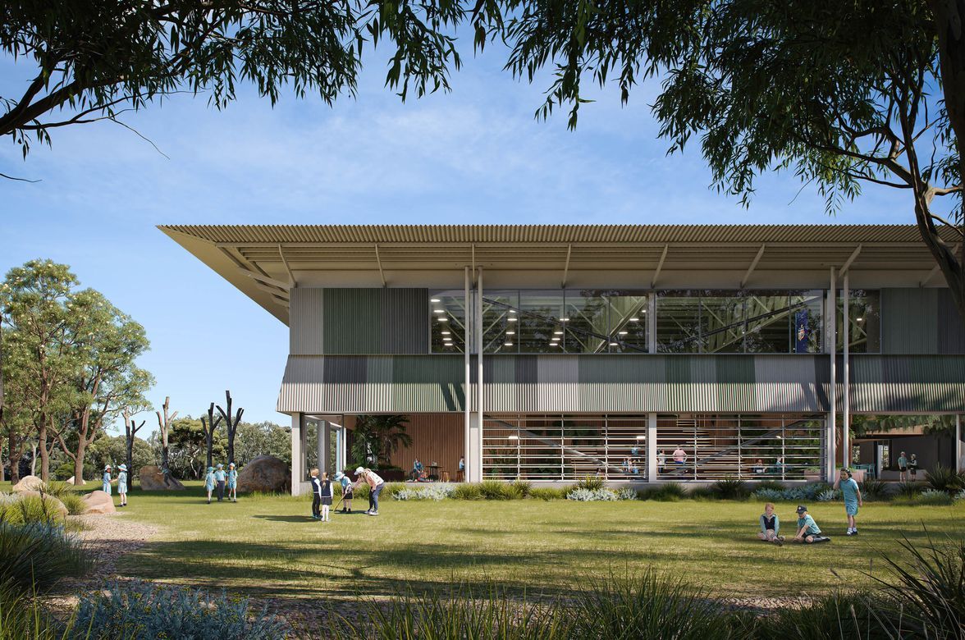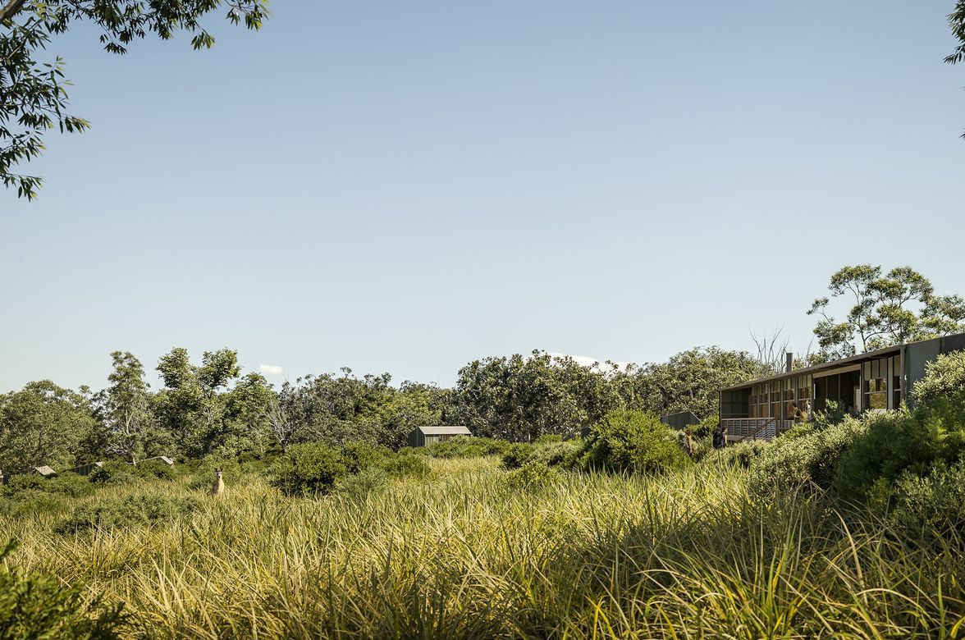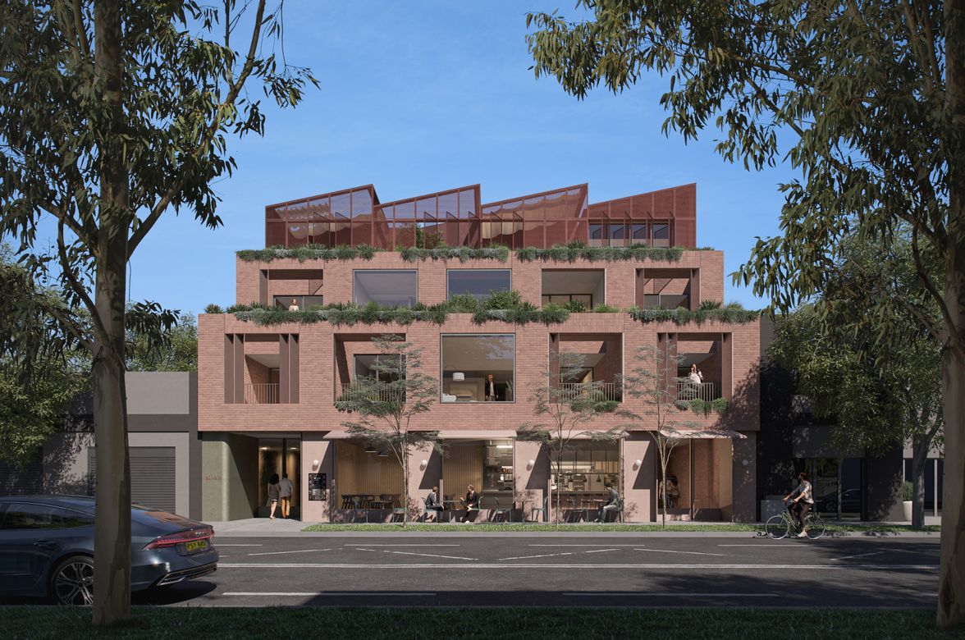Alexandria House.
ArchiPro Project Summary - A contemporary addition to Sydney's conservation area, designed by Andrew Burns and Jordan Soriot, featuring expert contributions from landscape architect Nicholas Hosking and structural engineer PACE, completed in 2019.
- Title:
- Alexandria House
- Architect:
- Architecture AND
- Category:
- Residential/
- New Builds
- Completed:
- 2019
- Building style:
- Contemporary
The Alexandria House comprises a new build contemporary terrace in a conservation area in Alexandria, Sydney.
The dwelling reinterpreted the familiar elements of terrace houses; party walls, vertically proportioned glazing and palisade balustrades, composing these in a contemporary manner.
The plan incorporated a central atrium space, flanked by skylights and providing natural light throughout the core of the dwelling. The stairs were arranged in sequence, enhancing the sense of scale within the interior and enabling a dramatic view through the three storeys of the dwelling.
An understated palette of light-toned oak floors, bagged and rendered walls, dark toned stonework and dark stained veneer provided a classic appearance throughout the interior spaces.








Year Joined
Projects Listed
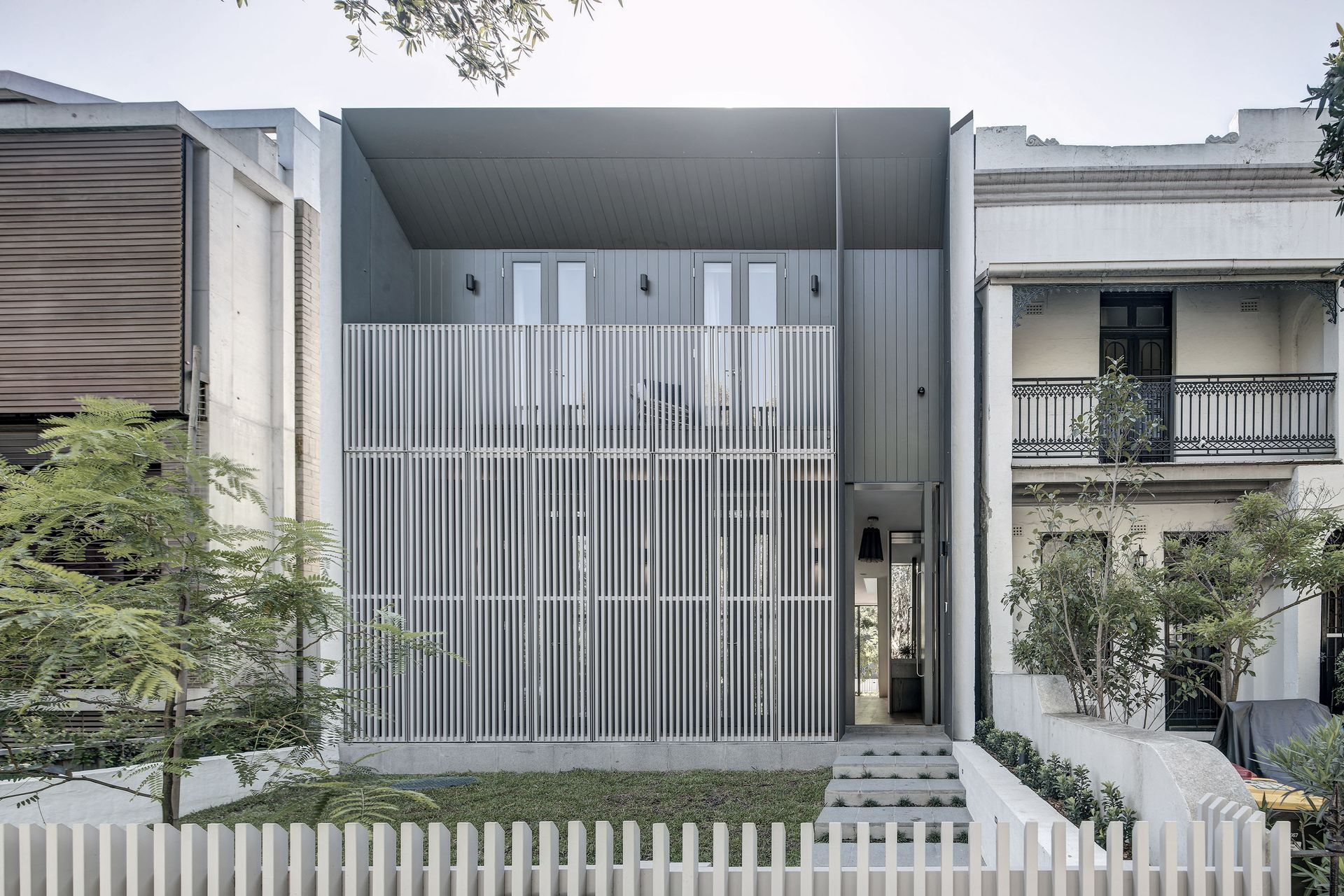
Architecture AND.
Other People also viewed
Why ArchiPro?
No more endless searching -
Everything you need, all in one place.Real projects, real experts -
Work with vetted architects, designers, and suppliers.Designed for Australia -
Projects, products, and professionals that meet local standards.From inspiration to reality -
Find your style and connect with the experts behind it.Start your Project
Start you project with a free account to unlock features designed to help you simplify your building project.
Learn MoreBecome a Pro
Showcase your business on ArchiPro and join industry leading brands showcasing their products and expertise.
Learn More
