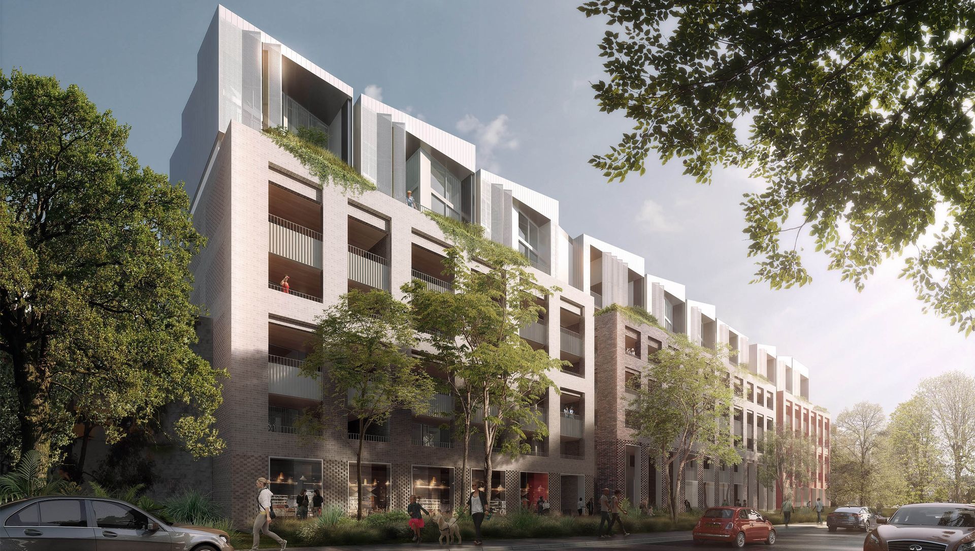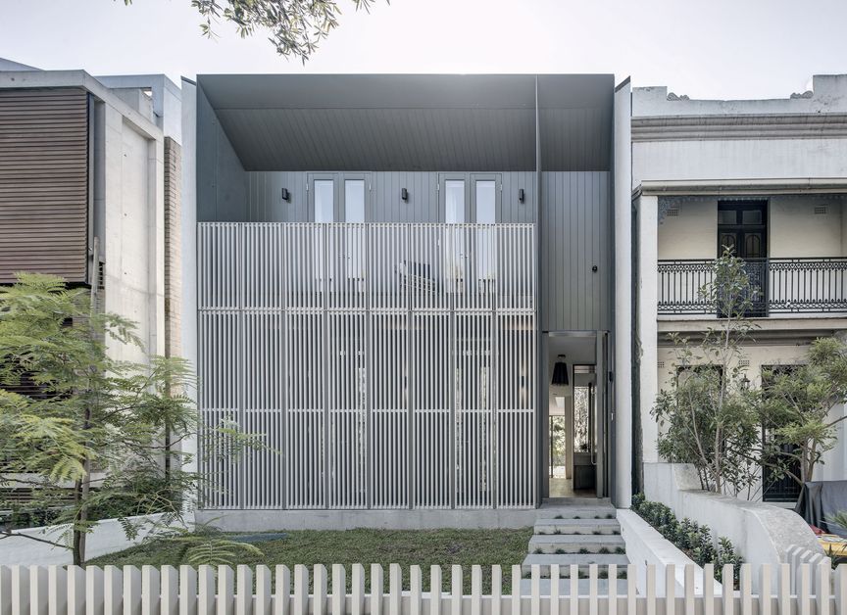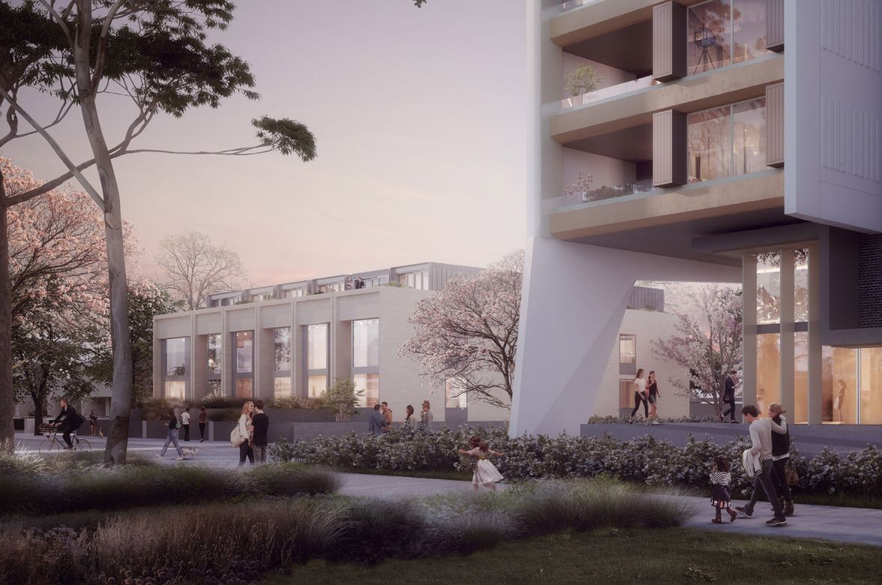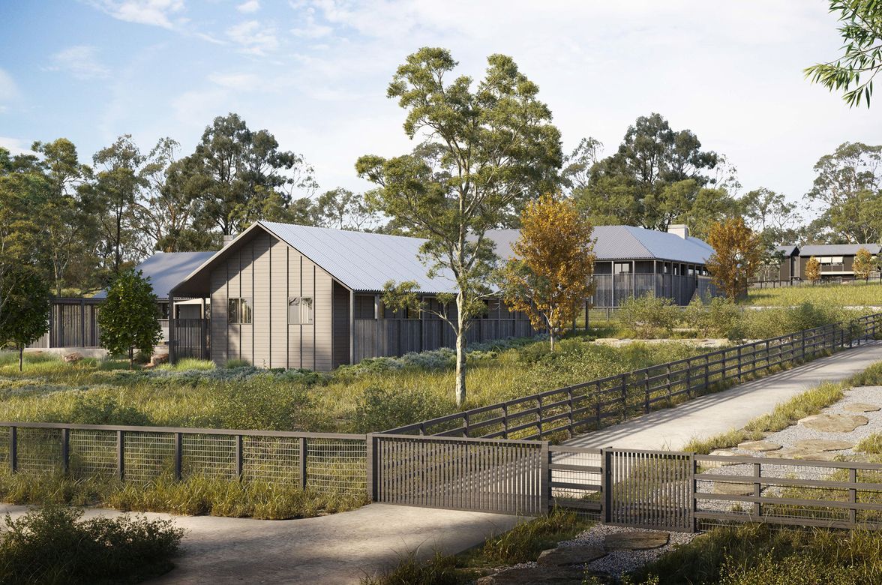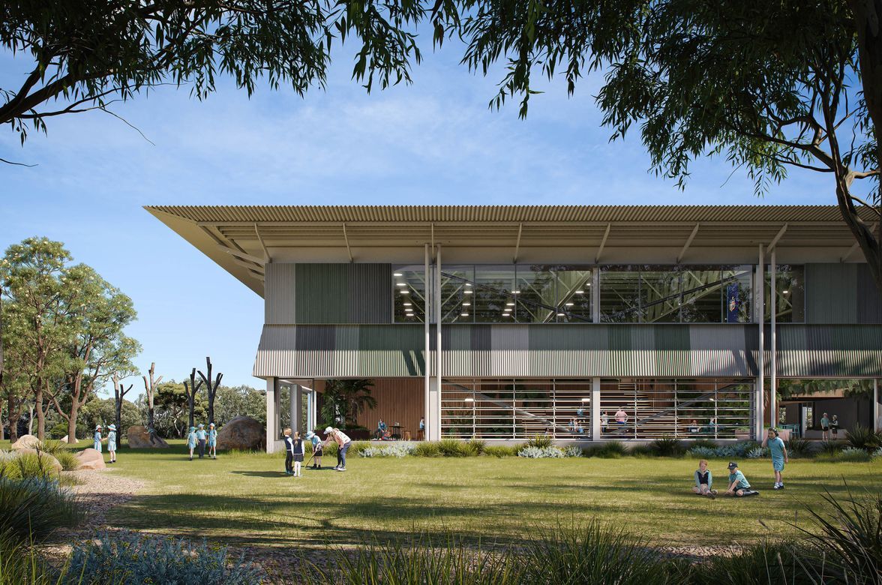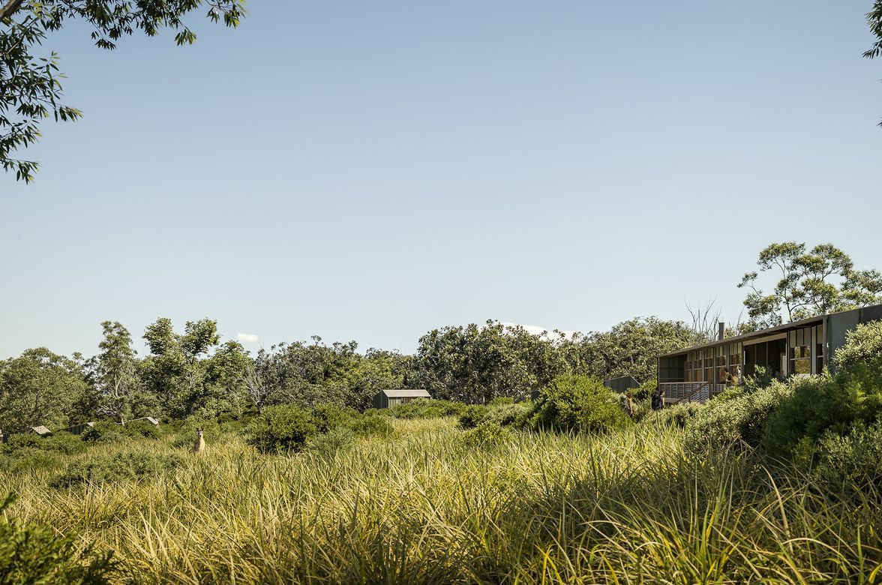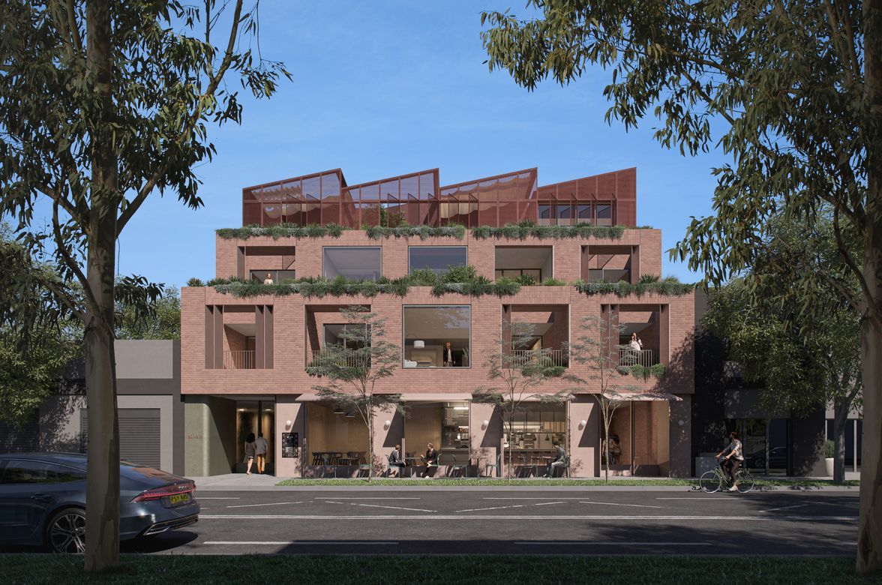McEvoy Street Housing.
ArchiPro Project Summary - A harmonious blend of industrial and residential design, McEvoy Street Housing by Ceerose features 13,900 sq.m of thoughtfully planned living spaces, integrating the character of Alexandria and Erskineville, with a project value of $55M.
- Title:
- McEvoy Street Housing
- Architect:
- Architecture AND
- Client:
- Ceerose

163-173 McEvoy Street comprises a multi-residential development of 163 apartments with ground floor retail component. The commission was received via a City of Sydney Design Excellence Competition.
The project is located at the interface of the industrial context of Alexandria to the south and the fine grain residential context of Erskineville to the north. The proposal mediates between these two scales and characters, calibrating the architectural response to each. A group of three robust masonry forms are presented to the primary McEvoy Street frontage, reinterpreting the heritage masonry forms of the context. The masonry base is capped by a row of metallic volumes with sawtooth roof expression.


A range of innovative sustainability measures are incorporated, enabling the project to achieve a 6 star NatHERS rating. Naturally ventilated lightwells punctuate the depth of the plan, enabling a significant proportion (70%) of apartments to be naturally cross-ventilated without reliance upon the noise affected McEvoy Street frontage. The naturally ventilated lightwells provide supplementary natural light to the dwellings, balancing light throughout.

Leading Sydney artist Jamie North has received the public art commission. His work 'Assemblage' references incidental growth of vegetation within industrial structures, embedding this concept into the masonry walls on the McEvoy Street frontage.
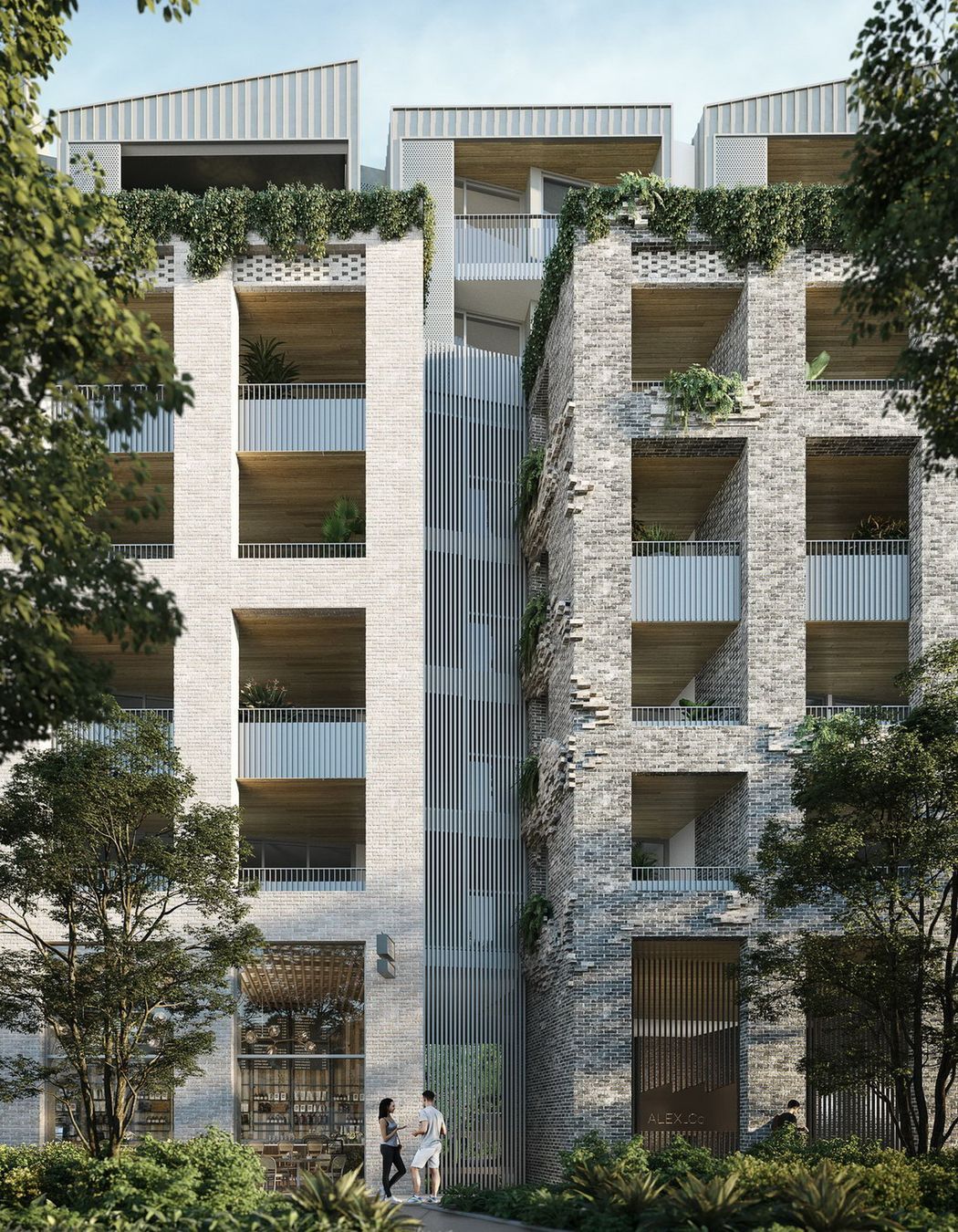


Year Joined
Projects Listed
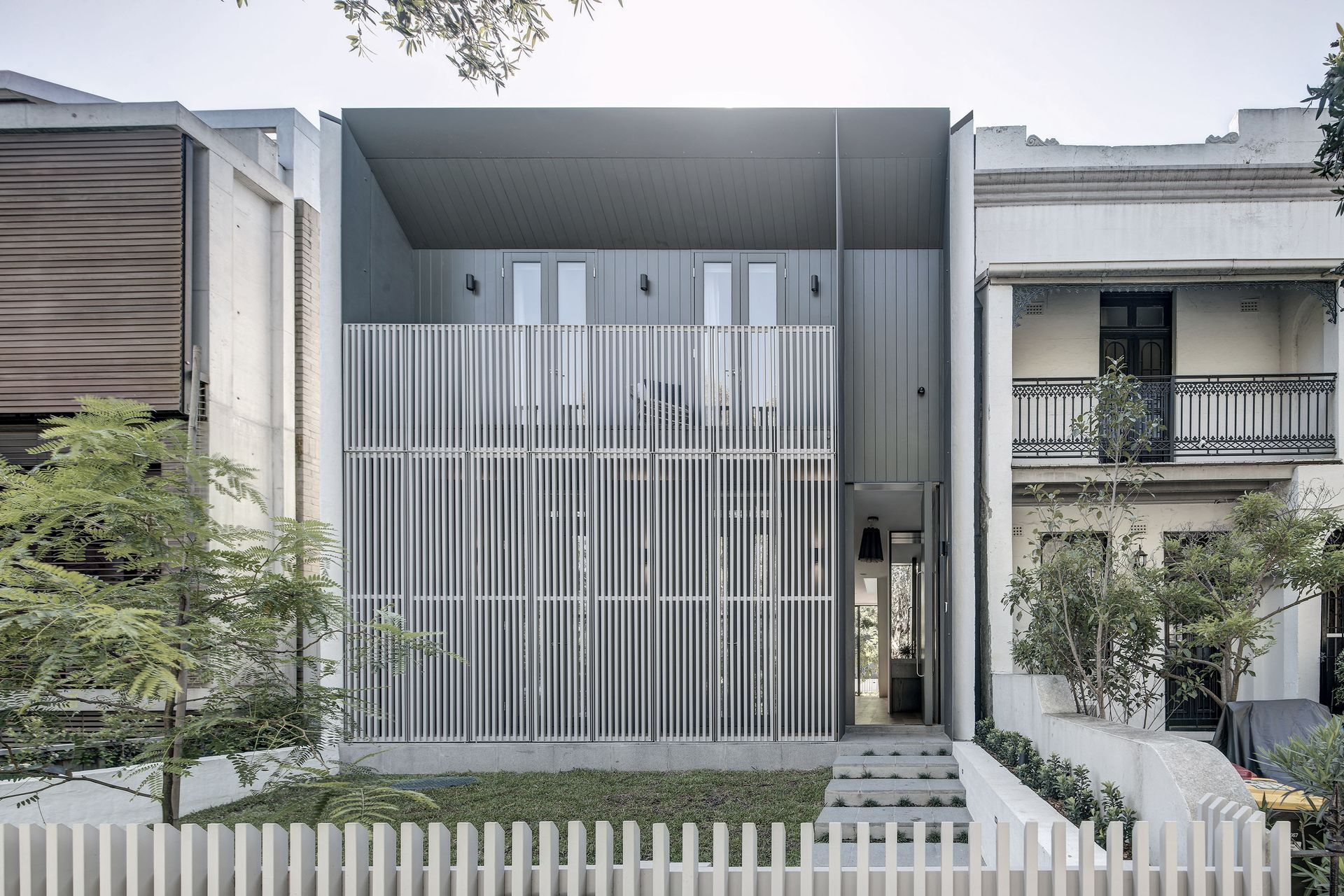
Architecture AND.
Other People also viewed
Why ArchiPro?
No more endless searching -
Everything you need, all in one place.Real projects, real experts -
Work with vetted architects, designers, and suppliers.Designed for Australia -
Projects, products, and professionals that meet local standards.From inspiration to reality -
Find your style and connect with the experts behind it.Start your Project
Start you project with a free account to unlock features designed to help you simplify your building project.
Learn MoreBecome a Pro
Showcase your business on ArchiPro and join industry leading brands showcasing their products and expertise.
Learn More