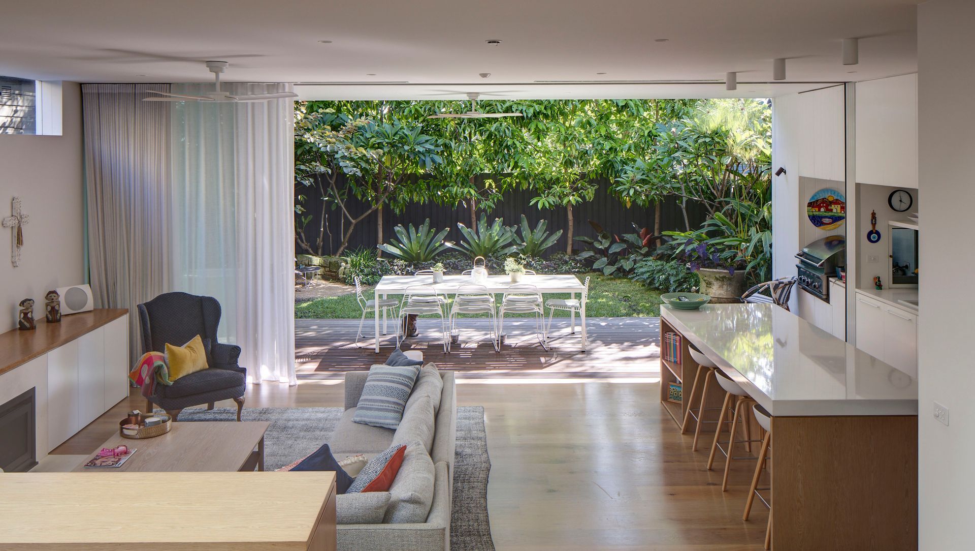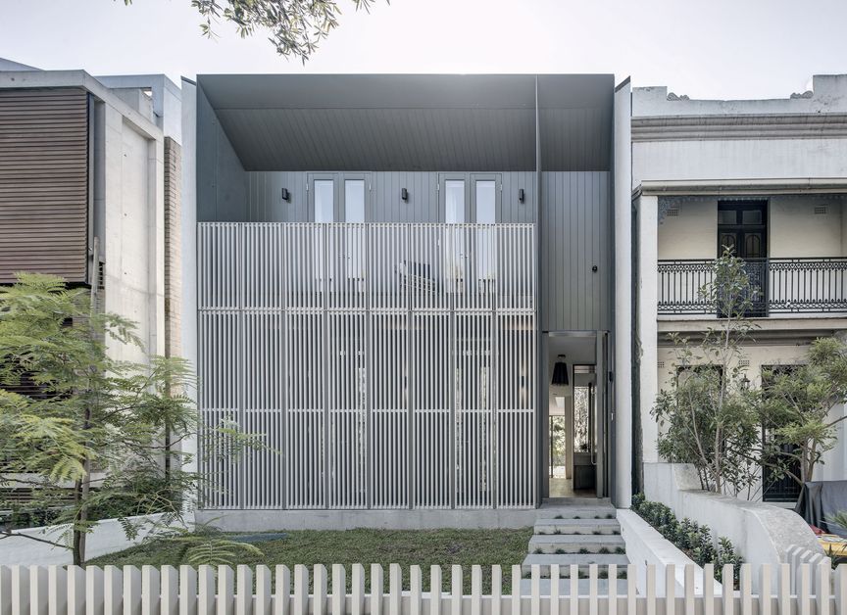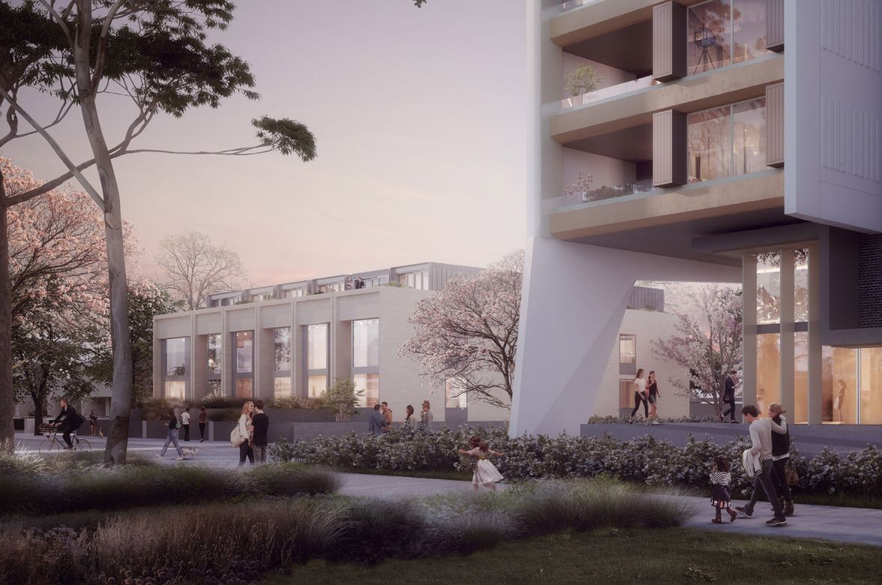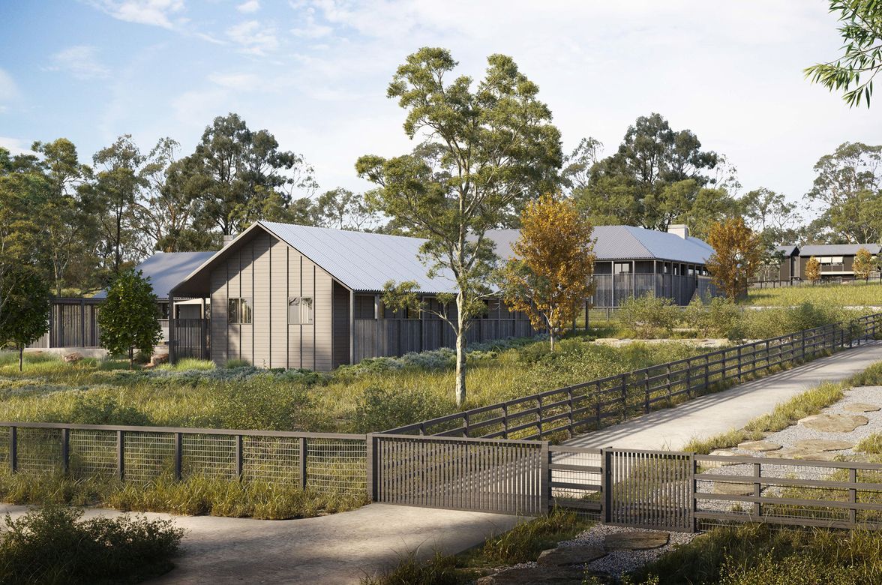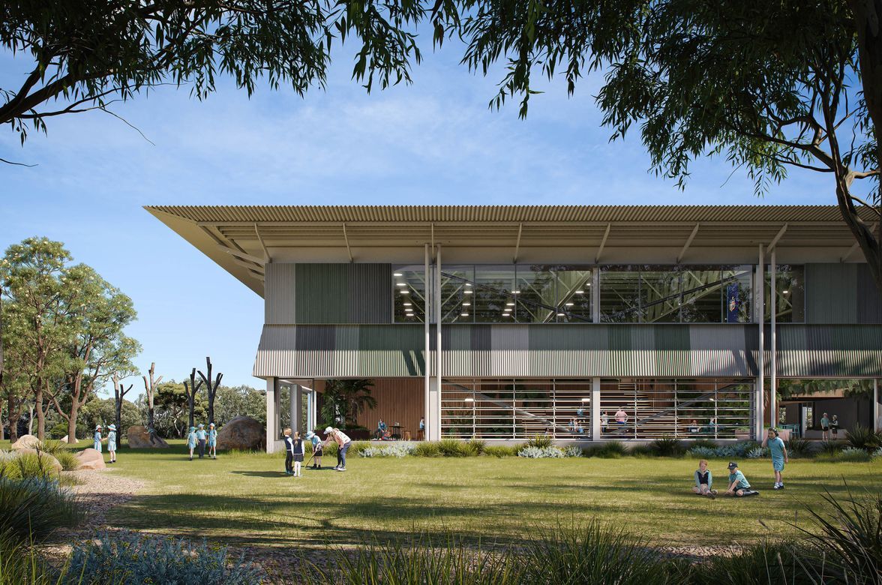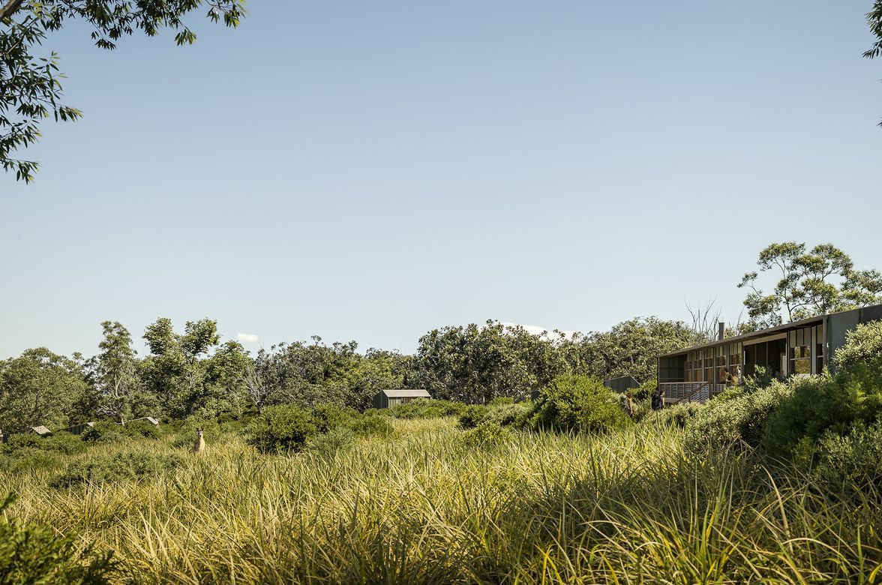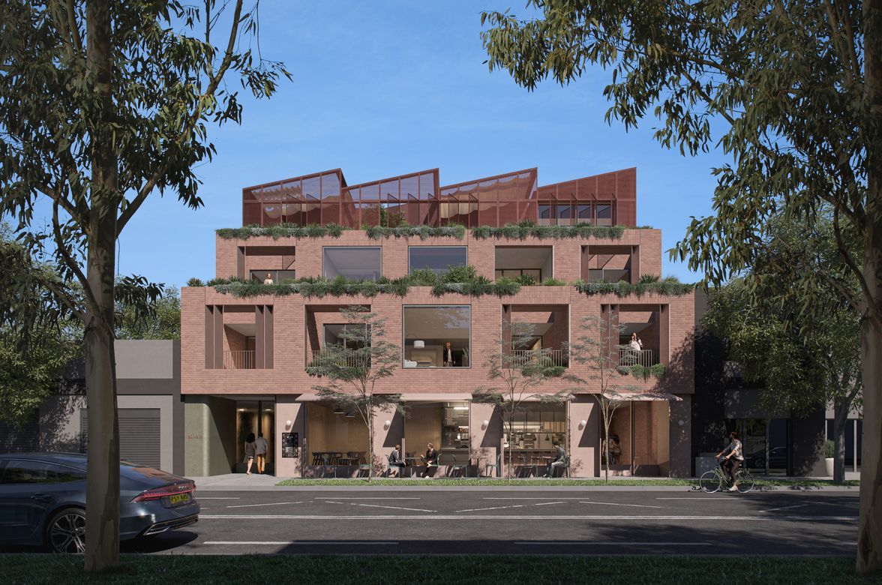About
Leichhardt House.
ArchiPro Project Summary - A harmonious inner-city dwelling in Leichhardt, seamlessly integrating lush garden elements throughout the living spaces, completed in 2016 by a skilled team of architects and engineers.
- Title:
- Leichhardt House
- Architect:
- Architecture AND
- Category:
- Residential/
- New Builds
- Completed:
- 2016
- Photographers:
- Brett Boardman Photography
Project Gallery
A fall of 2m from front to rear yielded a series of tiered spaces. The floor steps twice whilst the ceiling steps once, creating a variety of heights – 2.5m, 3.6m, 3.2m. A unified palette of oak flooring, white joinery and lightly toned stone and concrete creates a subtle spatial quality. Circular landscape gestures contrast to the rectilinearity of the dwelling.



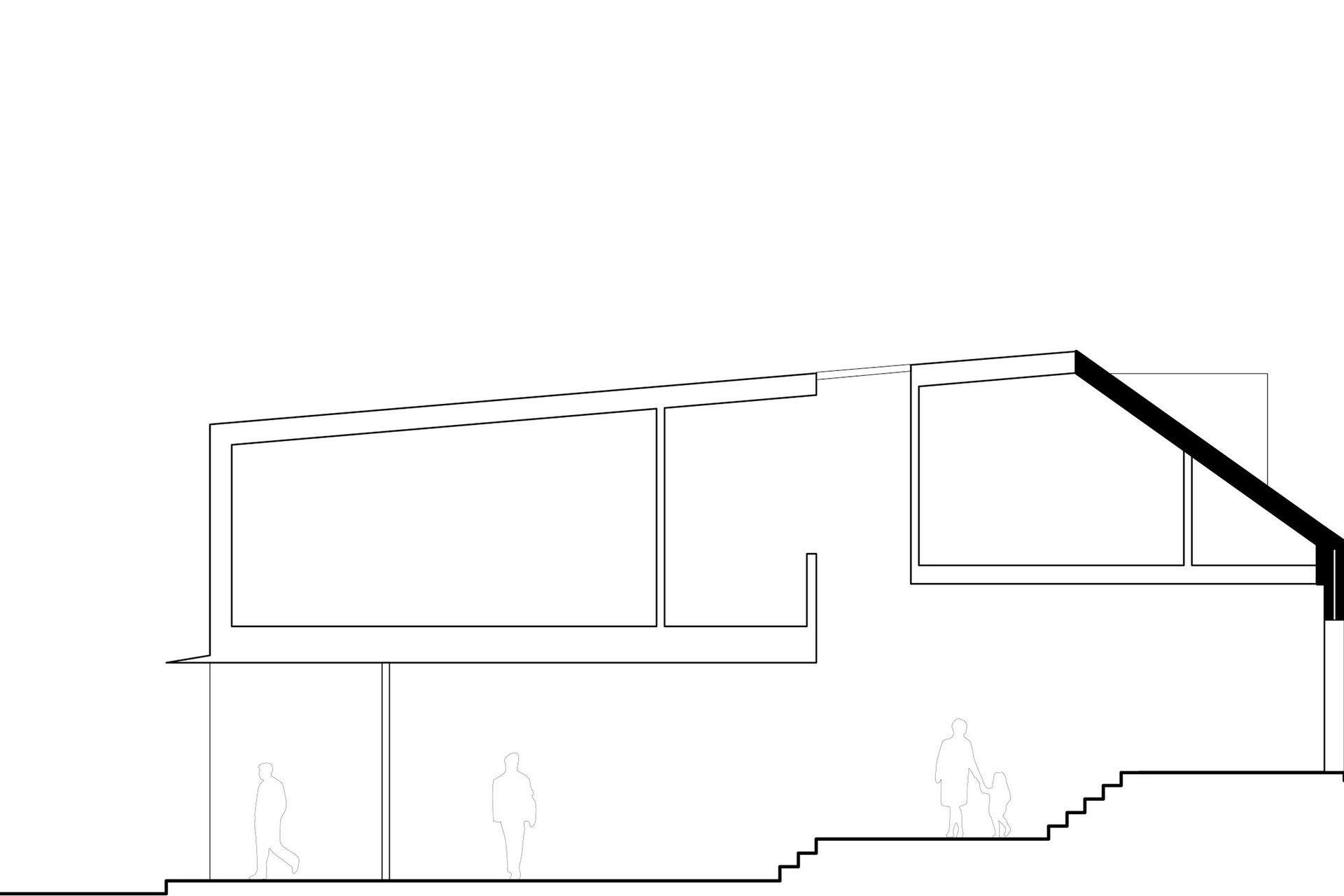
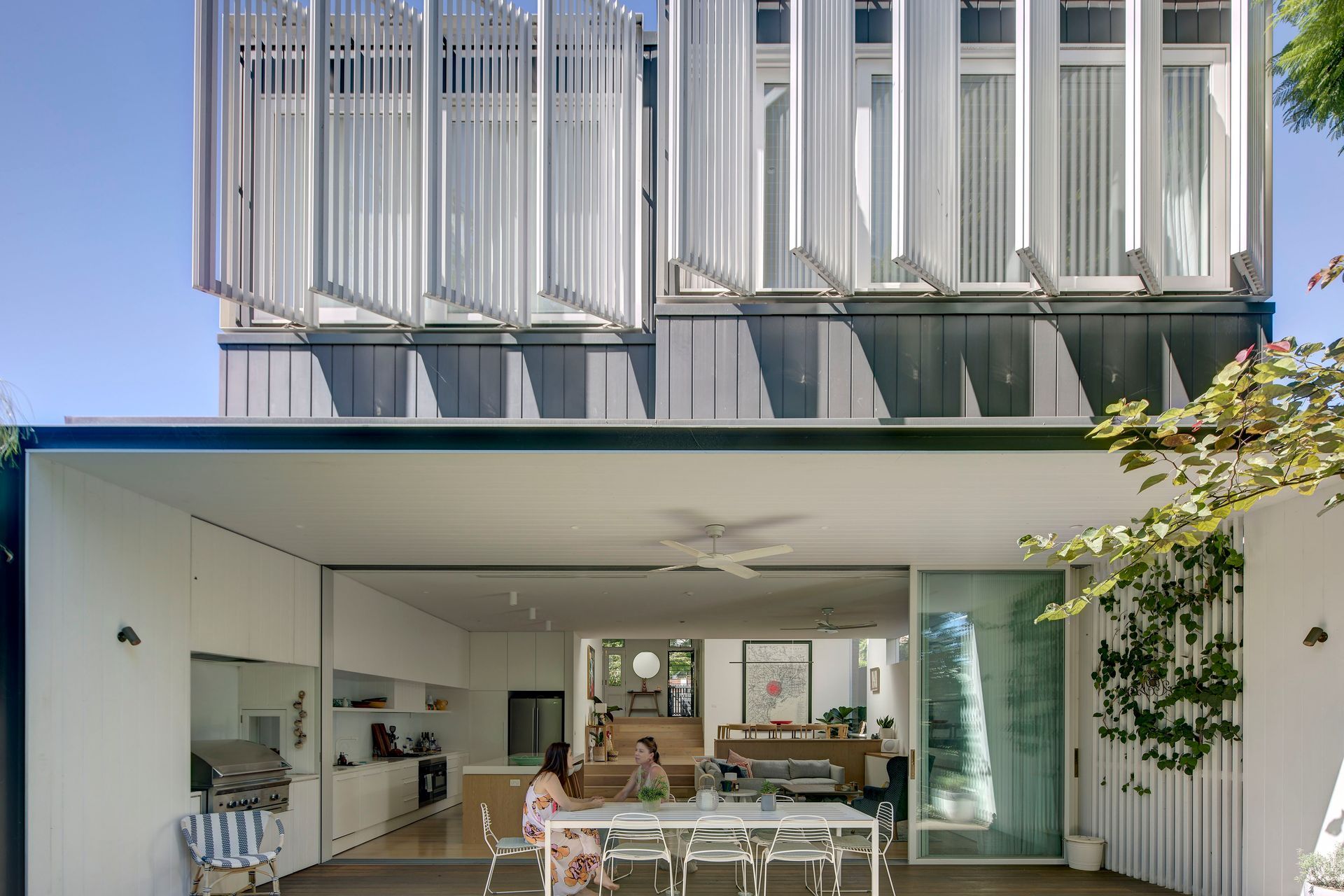

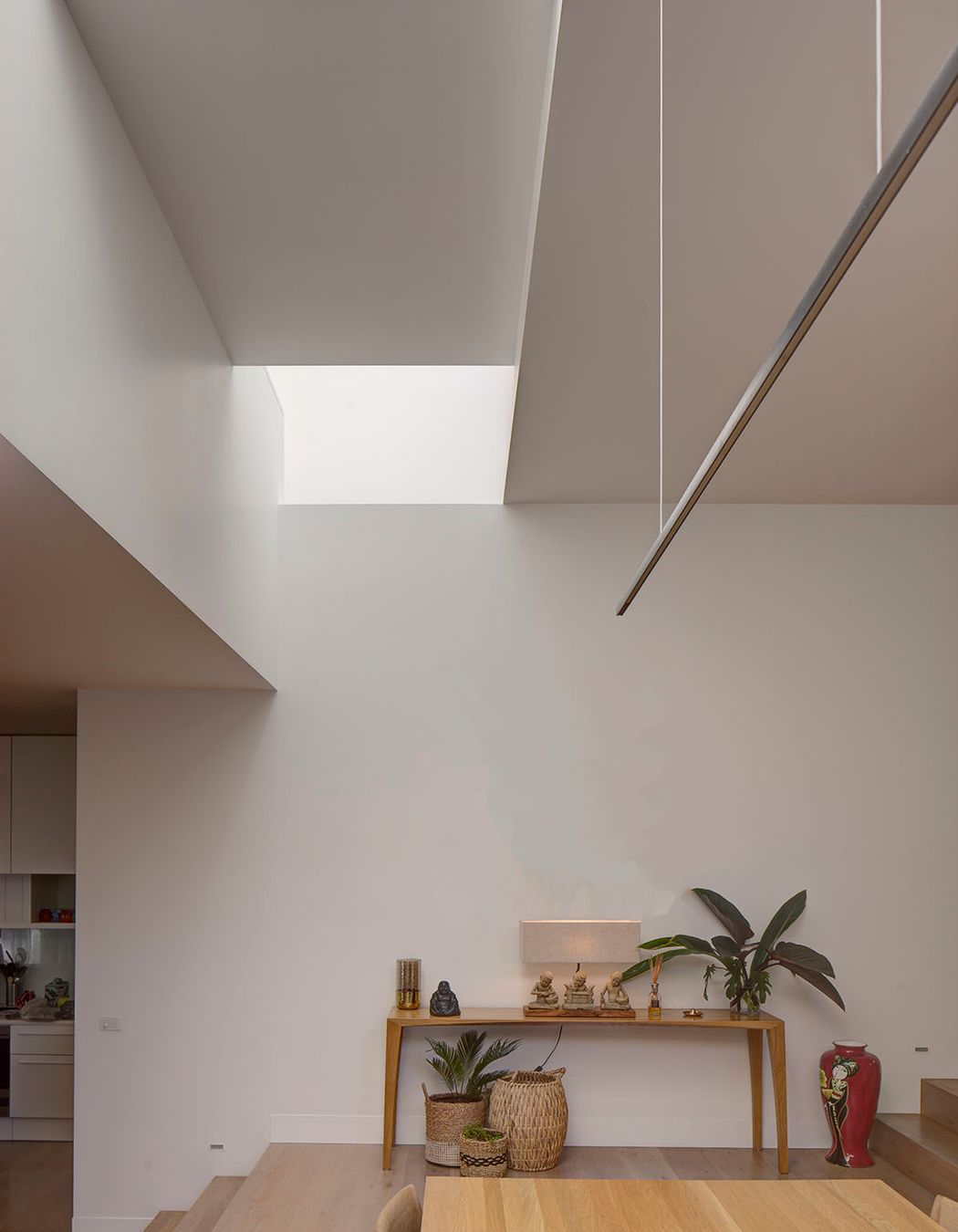
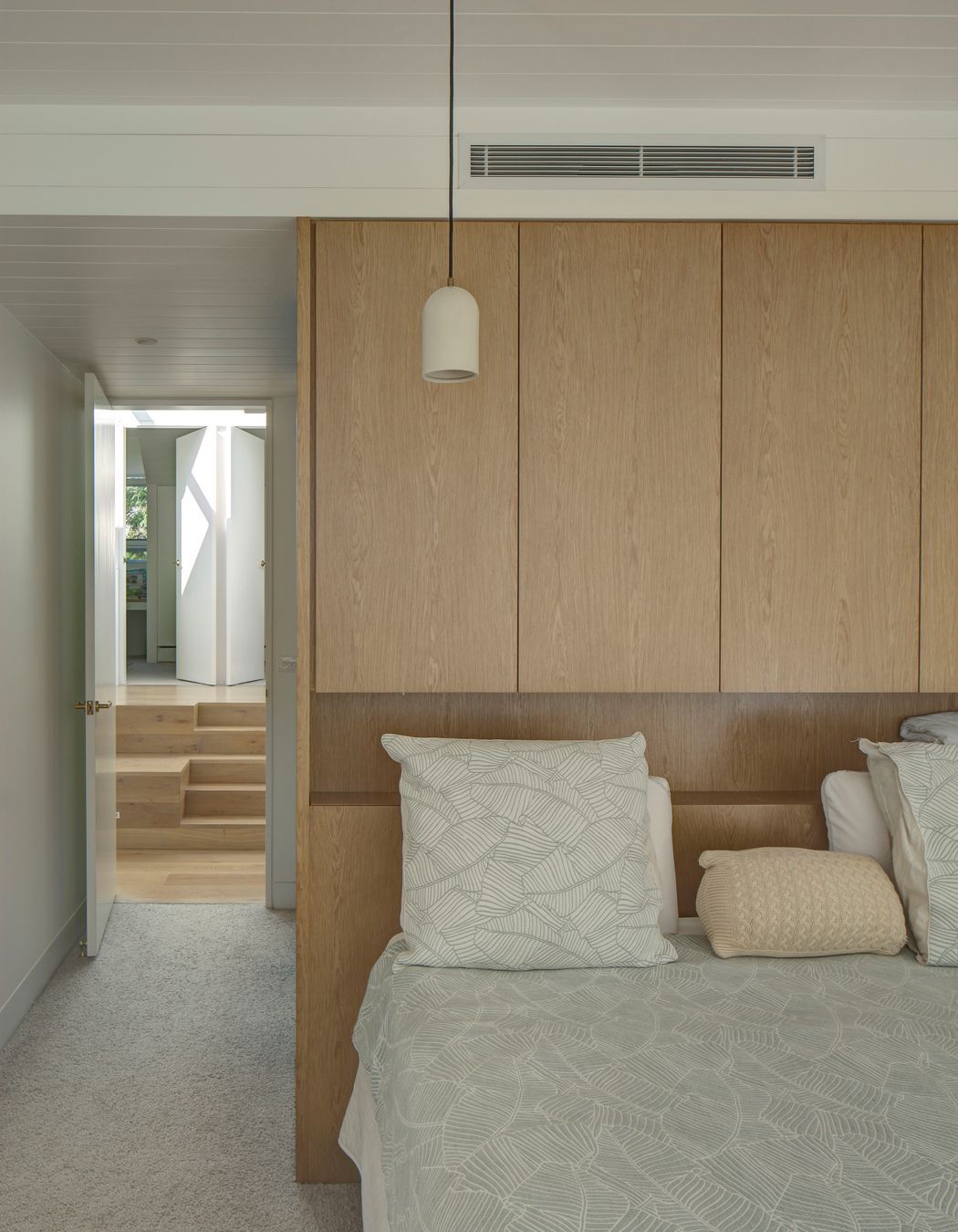

Views and Engagement
Professionals used

Architecture AND. Architecture that's second to nature AND design thinking to make cities work. Working across a breadth of natural and urban settings, our projects are materially rich and geometrically precise, with a deep sense of care underpinning all that we do.
Year Joined
2024
Established presence on ArchiPro.
Projects Listed
34
A portfolio of work to explore.
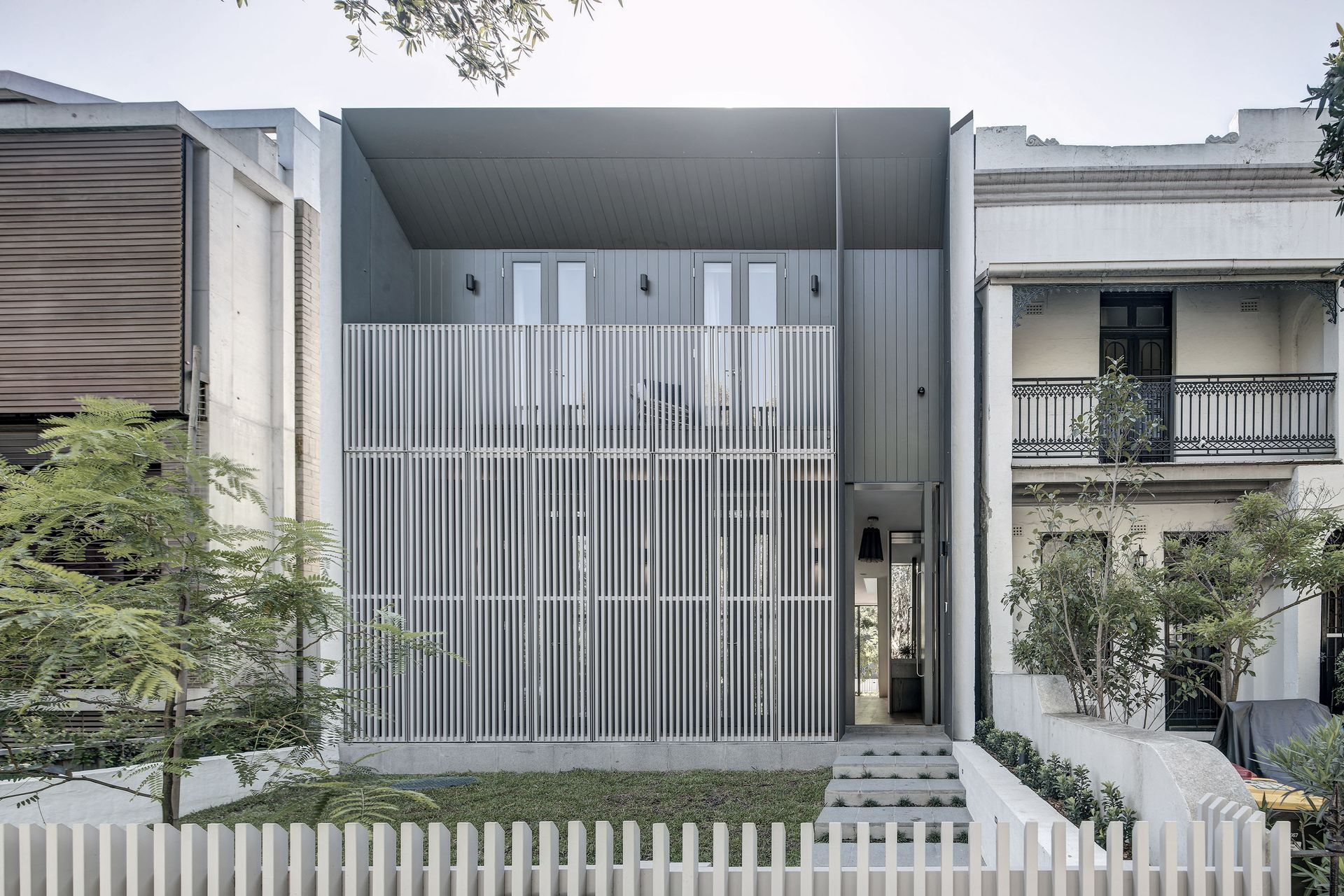
Architecture AND.
Profile
Projects
Contact
Project Portfolio
Other People also viewed
Why ArchiPro?
No more endless searching -
Everything you need, all in one place.Real projects, real experts -
Work with vetted architects, designers, and suppliers.Designed for Australia -
Projects, products, and professionals that meet local standards.From inspiration to reality -
Find your style and connect with the experts behind it.Start your Project
Start you project with a free account to unlock features designed to help you simplify your building project.
Learn MoreBecome a Pro
Showcase your business on ArchiPro and join industry leading brands showcasing their products and expertise.
Learn More