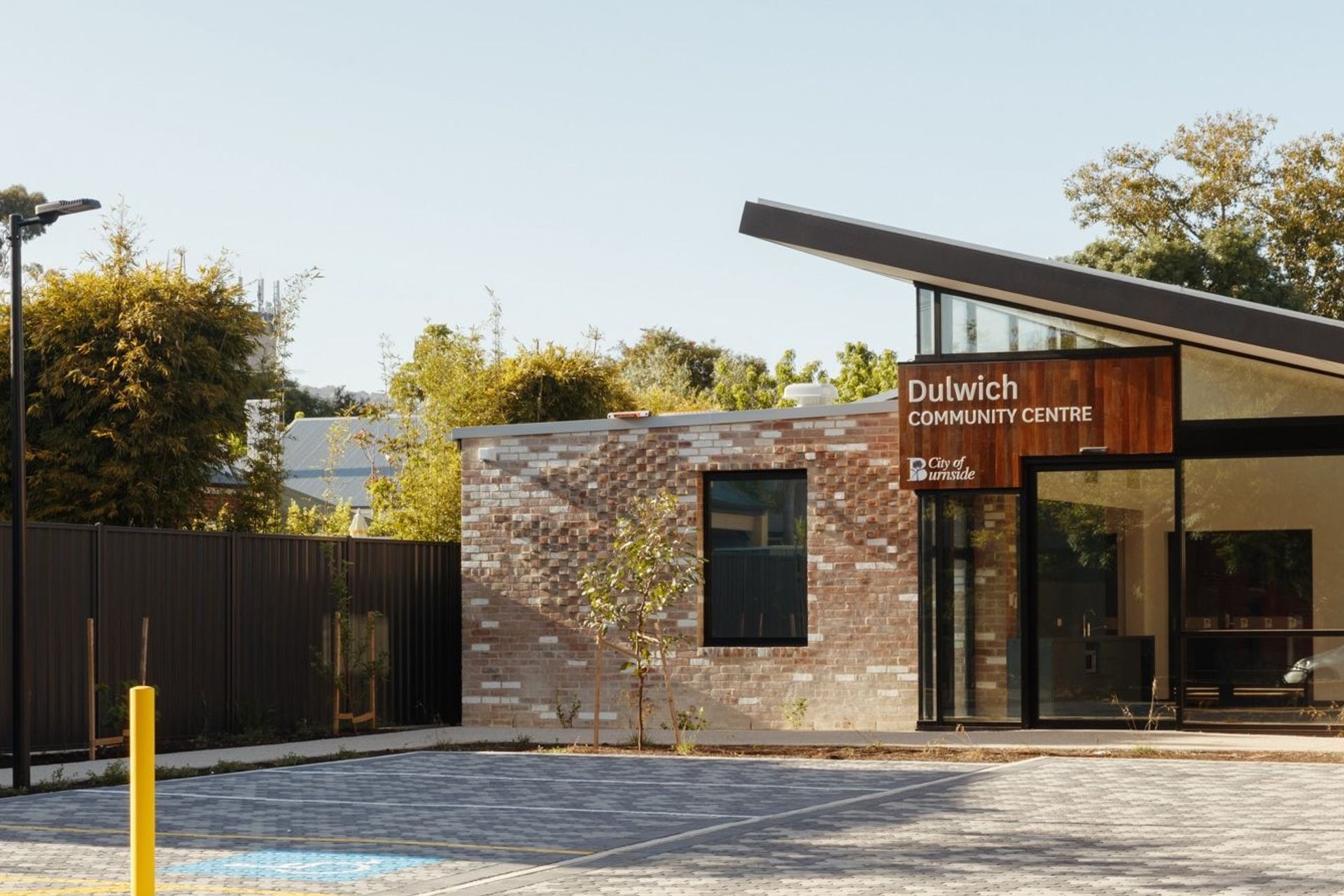Courtyard House.
ArchiPro Project Summary - Sustainable new residence on the South Coast of South Australia
- Title:
- Courtyard House
- Architect:
- Jon Lowe Architect
With the majority of the land to be returned to pre-settlement vegetation, the new building will be raised up at the northern end of the site to take in the view the water over the reed beds. The plan is broken into four separate shed-like volumes wrapped around a central courtyard: living (facing north to the river view), sleeping wings on the east and west, and a detached guest apartment on the south.
The approach to the site leads to a long sandstone wall running into the building, and neatly incorporates a fire truck turnaround/ visitor parking zone. This leads to a concrete entry hall continuing past the internal courtyard with framed views to the water.
Plan.
Extensive north-facing glass makes the most of the long and flat site, with a double-height living space that stretches from the Kitchen at the western end to the Study in the east, where it pops-up into a cosy loft retreat with even better views from the mini-balcony. The East and West ‘shed’s’ are treated differently to the North & South sheds with both materiality and detailing, where the facades are punctuated and shaded by deep roof overhangs with uncomplicated edges.
Sustainably selected materials include locally quarried stone, nexsteel cladding, spotted gum timber cladding and decking which is left to grey-off. Thermally broken aluminium double-glazed windows combine with the hydronic underfloor heating and cooling in the polished concrete slab (elec heatpump on solar power), impressive cross ventilation, and thermal mass in the living space (via the feature stone walls) to make this a very energy-efficient way to live.










Year Joined
Projects Listed

Jon Lowe Architect.
Other People also viewed
Why ArchiPro?
No more endless searching -
Everything you need, all in one place.Real projects, real experts -
Work with vetted architects, designers, and suppliers.Designed for Australia -
Projects, products, and professionals that meet local standards.From inspiration to reality -
Find your style and connect with the experts behind it.Start your Project
Start you project with a free account to unlock features designed to help you simplify your building project.
Learn MoreBecome a Pro
Showcase your business on ArchiPro and join industry leading brands showcasing their products and expertise.
Learn More
















