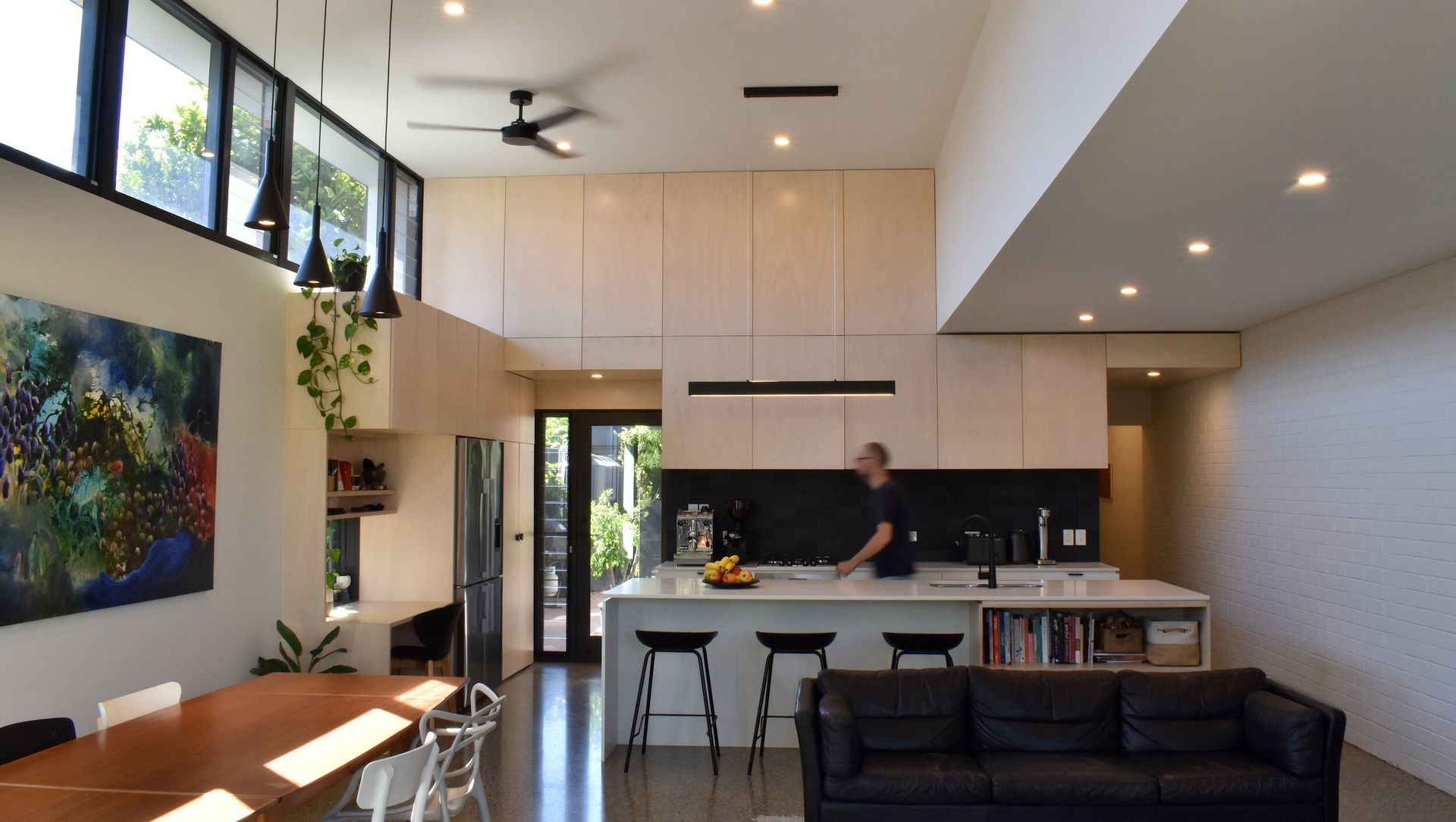The Wild House.
ArchiPro Project Summary - A creative pop-top addition transforms an inner-city maisonette into a playful and functional family home.
- Title:
- The Wild House
- Architect:
- Jon Lowe Architect
- Category:
- Residential/
- Renovations and Extensions
- Photographers:
- Jon Lowe
Location: Bowden SA
Area: 61m2 Addition
Architect: Jon Lowe
Interior Design: Jon Lowe & Lisa Knight
Builder: McPeake
Photography: Jon Lowe
This inner-city semi-detached maisonette on a long skinny site had poor connection to the rear yard and lacked enough rooms for the growing young family until the new addition provided much-needed additional space.
The addition fits a new open-plan kitchen, dining and living space, study nook and new family bathroom into a 60m2 area.
The old kitchen and wet areas were demolished and replaced with an additional bedroom, and a deftly-designed ensuite, WIR and laundry fit under the main roof.
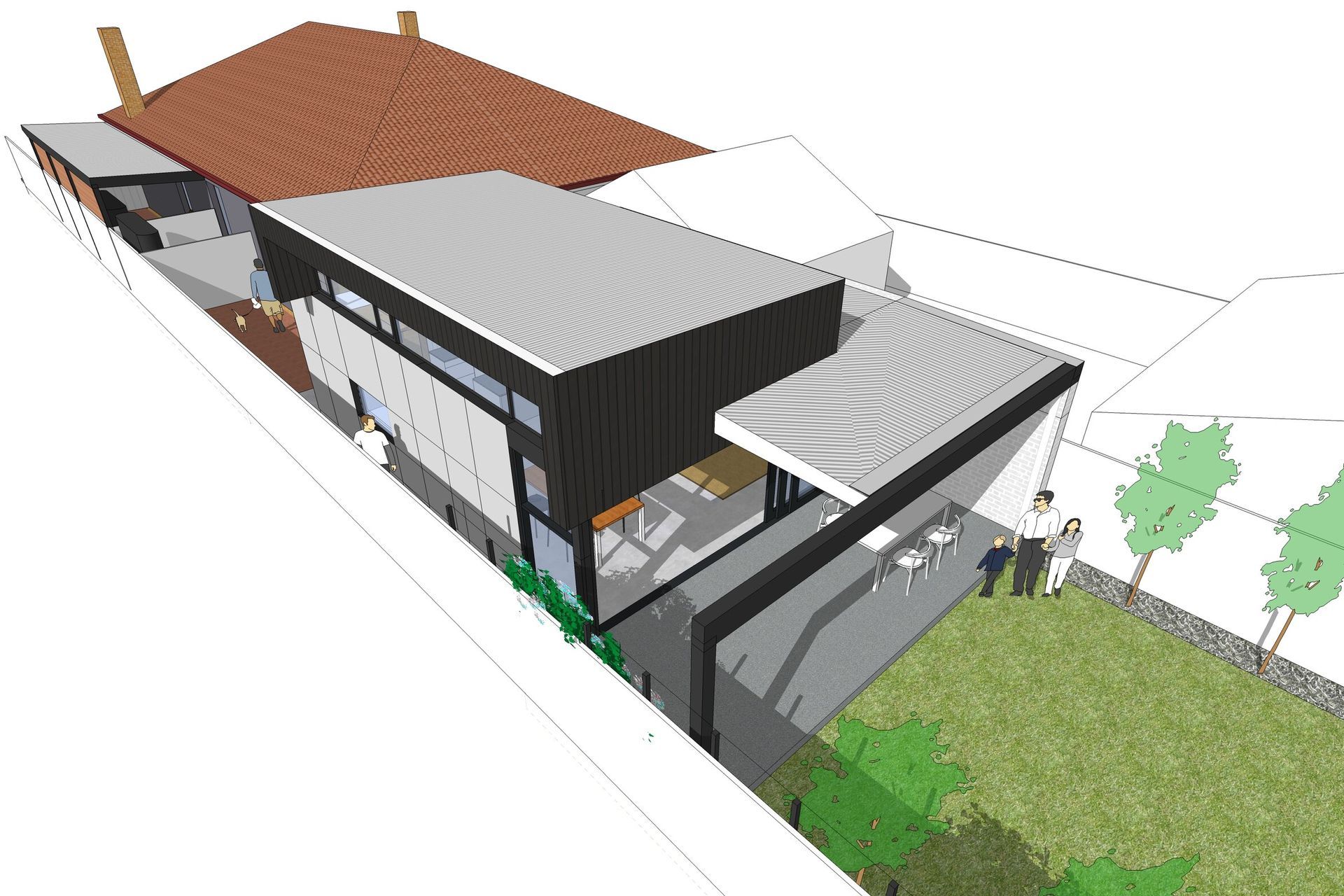

A pop-up box adds drama to the new dining space as well as allowing a large high-level window to bring north light and passive ventilation deep into the room.
A low-level verandah shields the generous sliding doors from the western sun while fully connecting the living space to the compact rear yard, making it feel much larger than the plan would indicate.
Insulated double-brick walls are used on the southern boundary, with lightweight cladding on the northern side, and underfloor heating in the polished concrete floors keeps the space warm year-round.


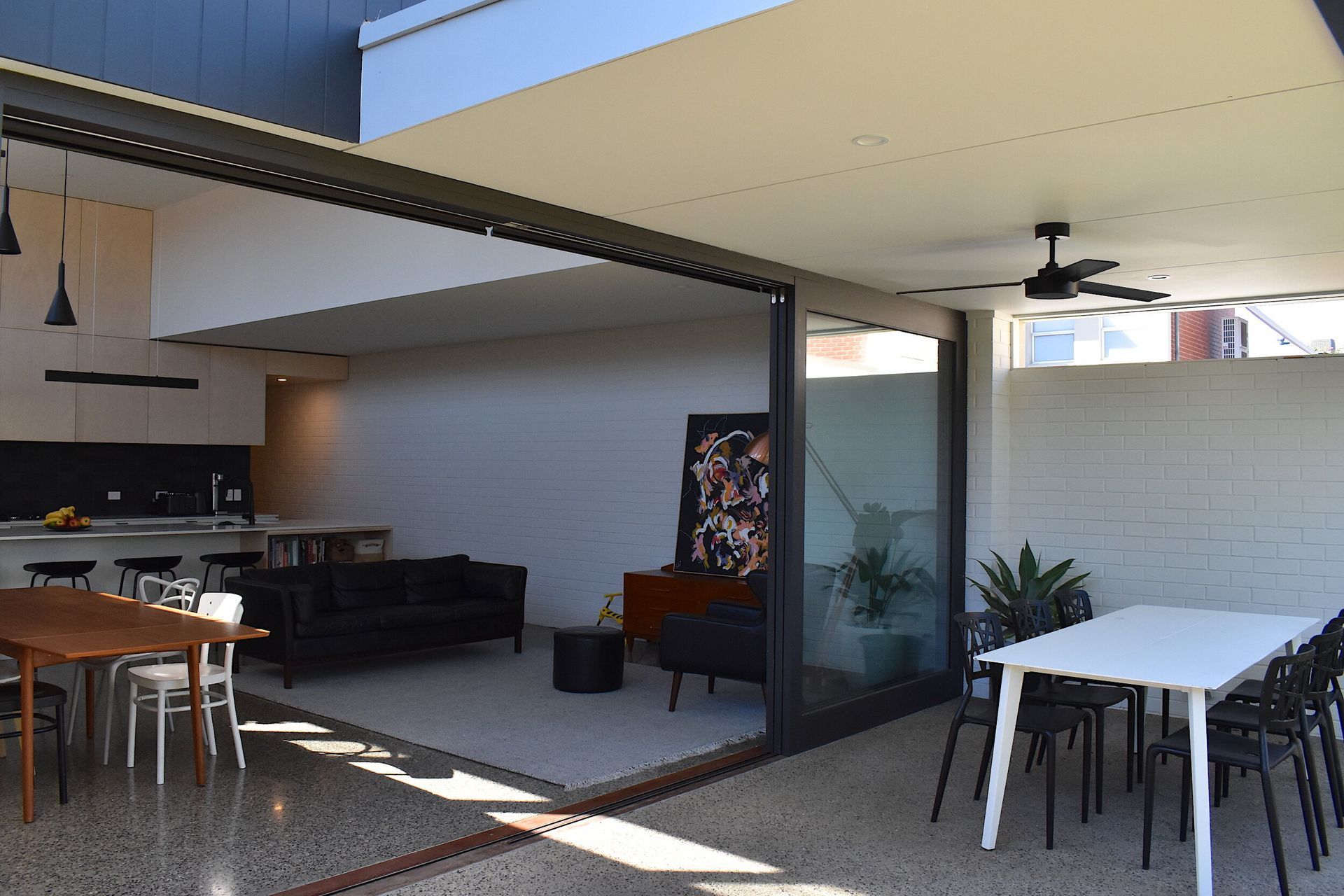

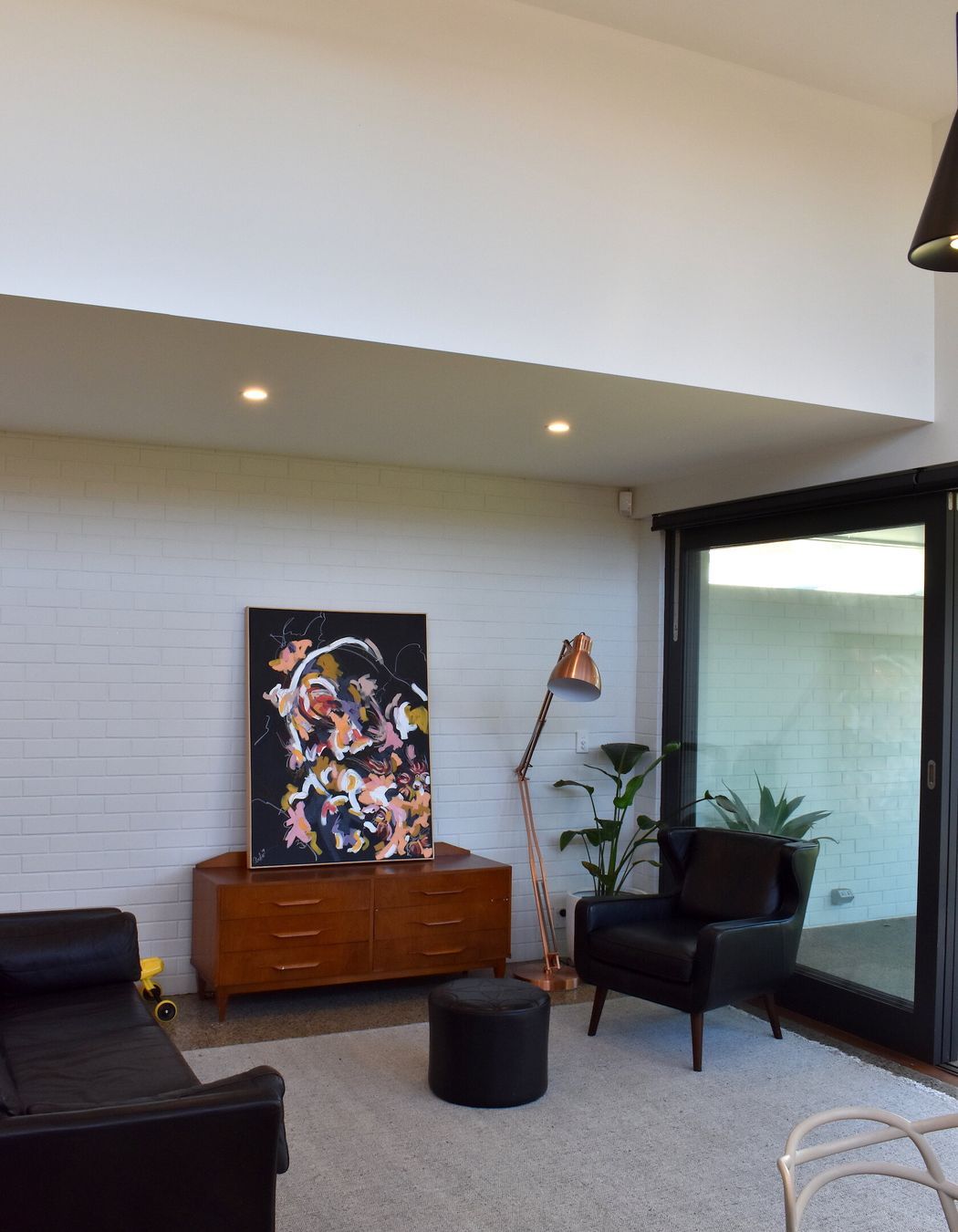
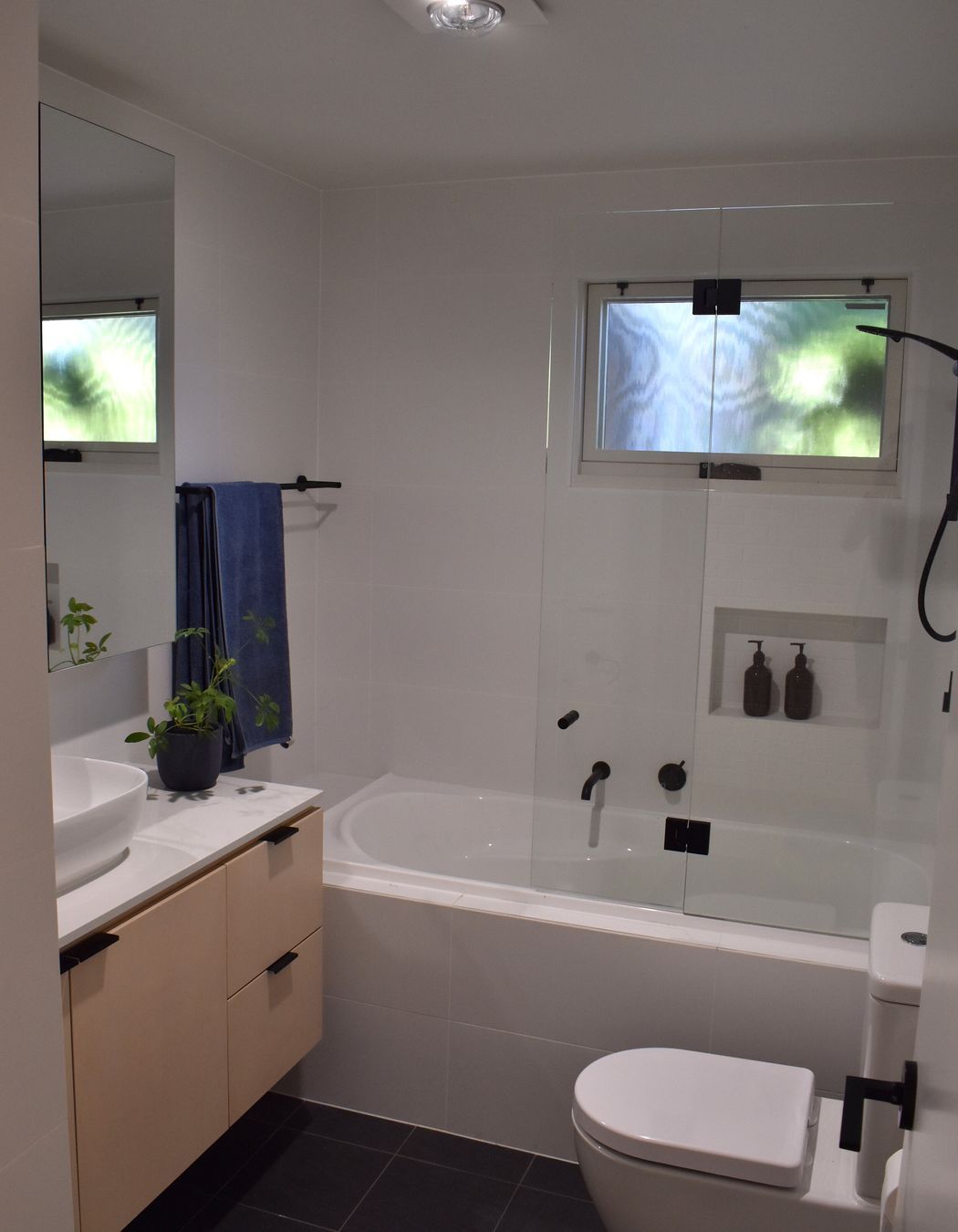


A study in how to emphasise space and light for inner-city living.

Year Joined
Projects Listed
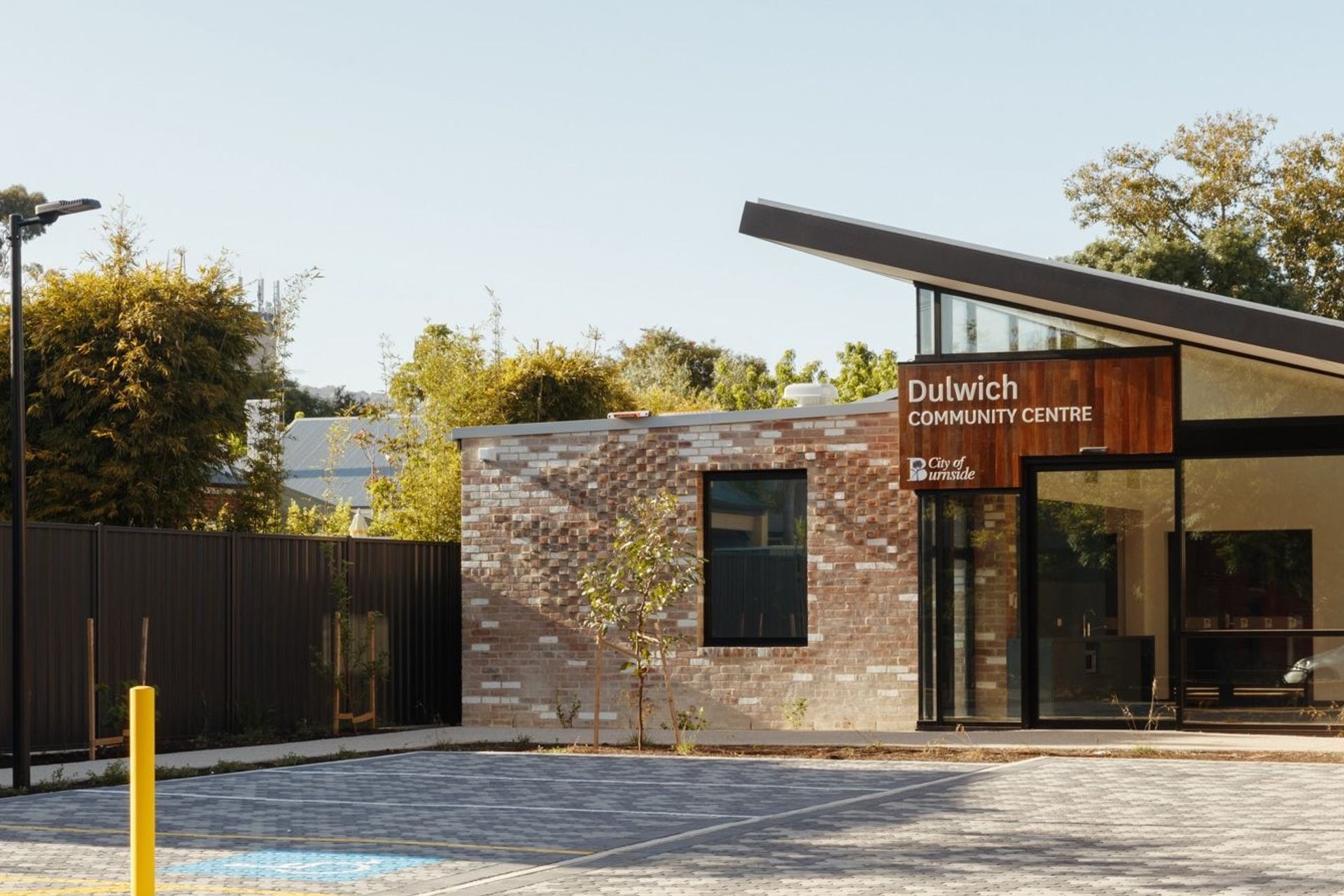
Jon Lowe Architect.
Other People also viewed
Why ArchiPro?
No more endless searching -
Everything you need, all in one place.Real projects, real experts -
Work with vetted architects, designers, and suppliers.Designed for Australia -
Projects, products, and professionals that meet local standards.From inspiration to reality -
Find your style and connect with the experts behind it.Start your Project
Start you project with a free account to unlock features designed to help you simplify your building project.
Learn MoreBecome a Pro
Showcase your business on ArchiPro and join industry leading brands showcasing their products and expertise.
Learn More