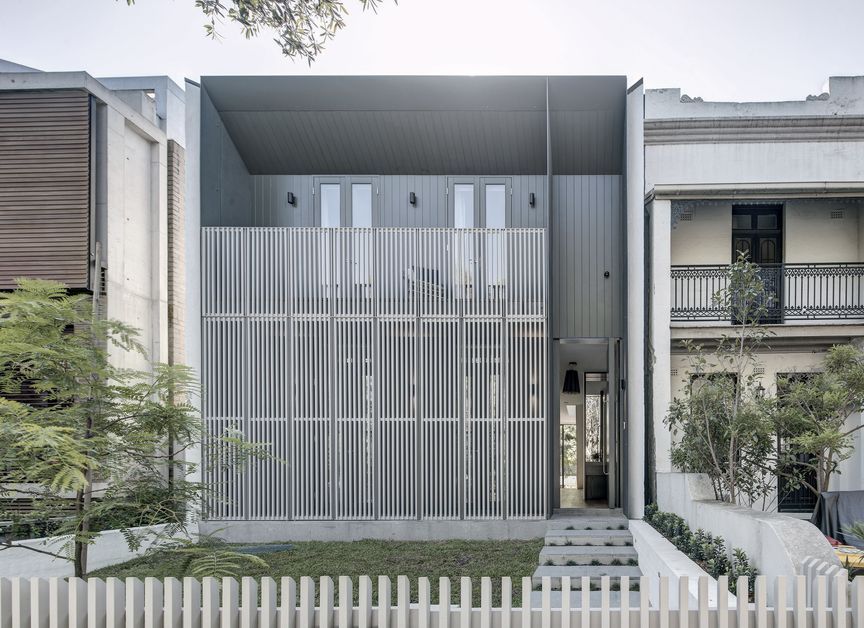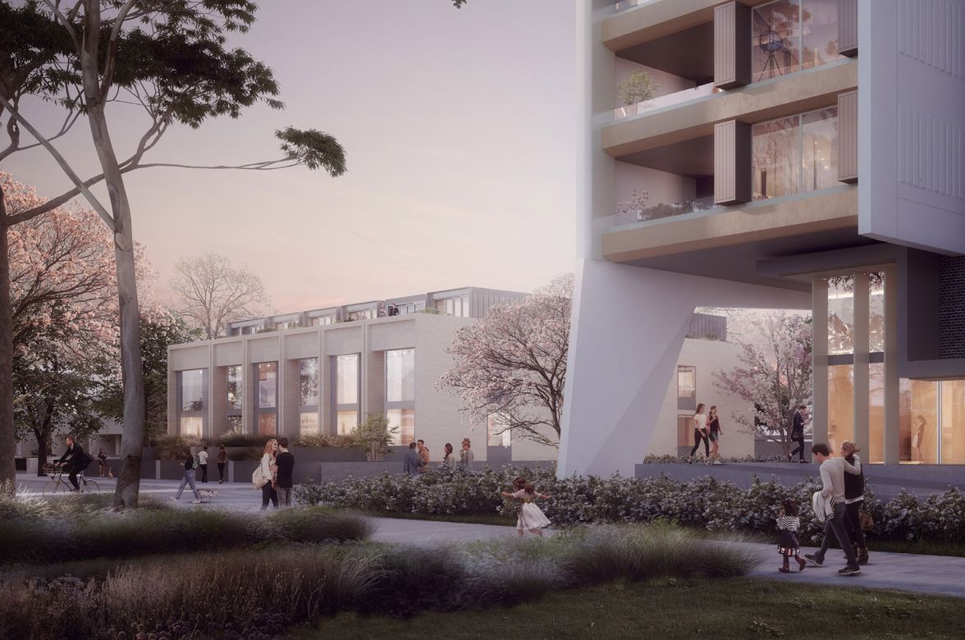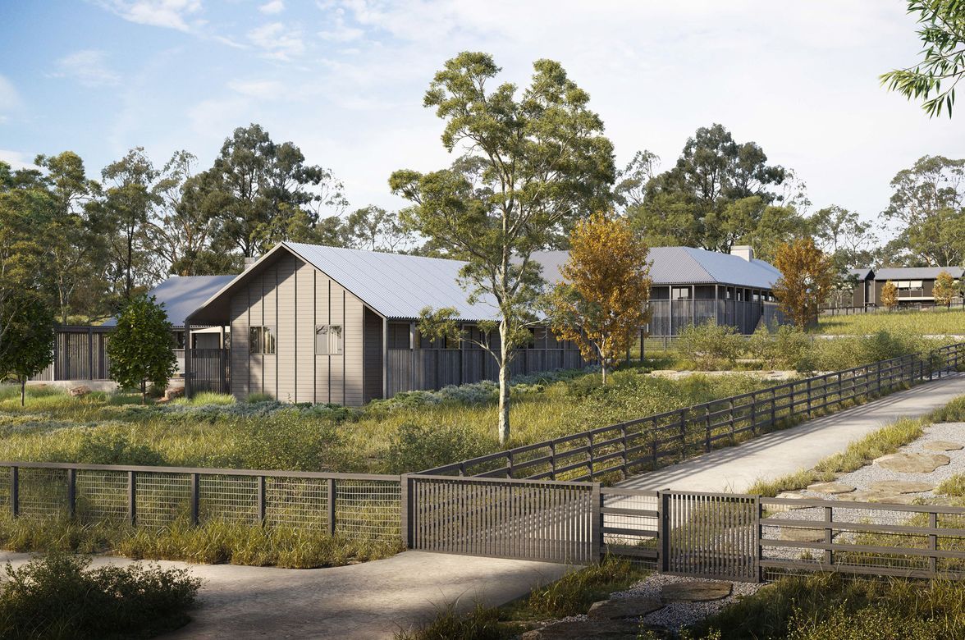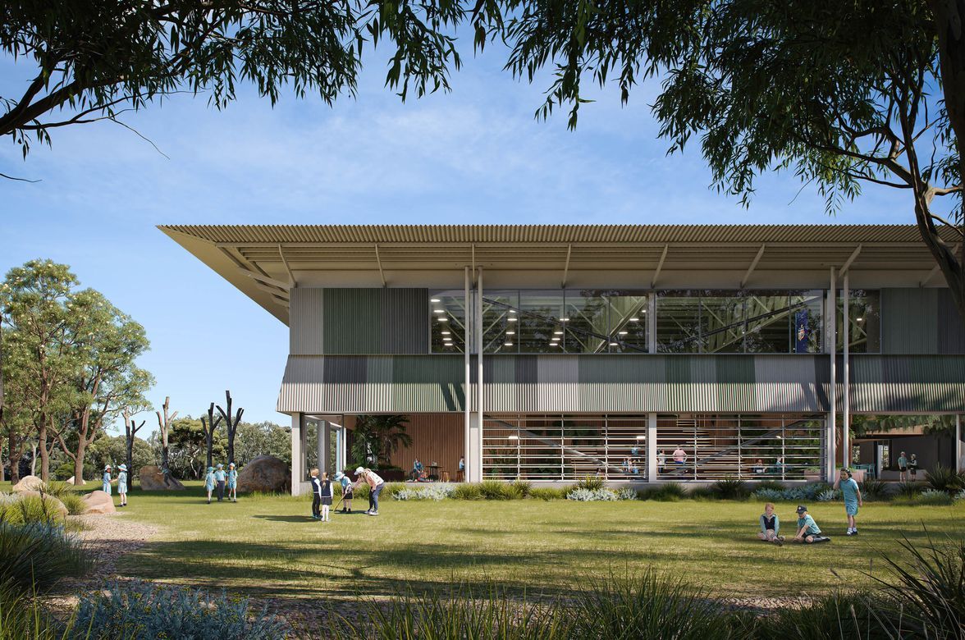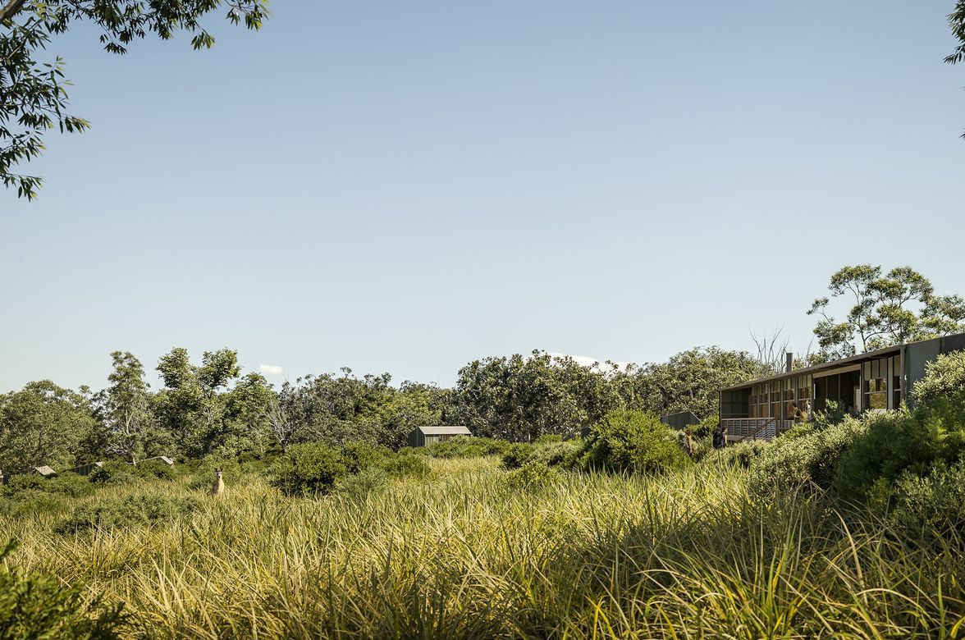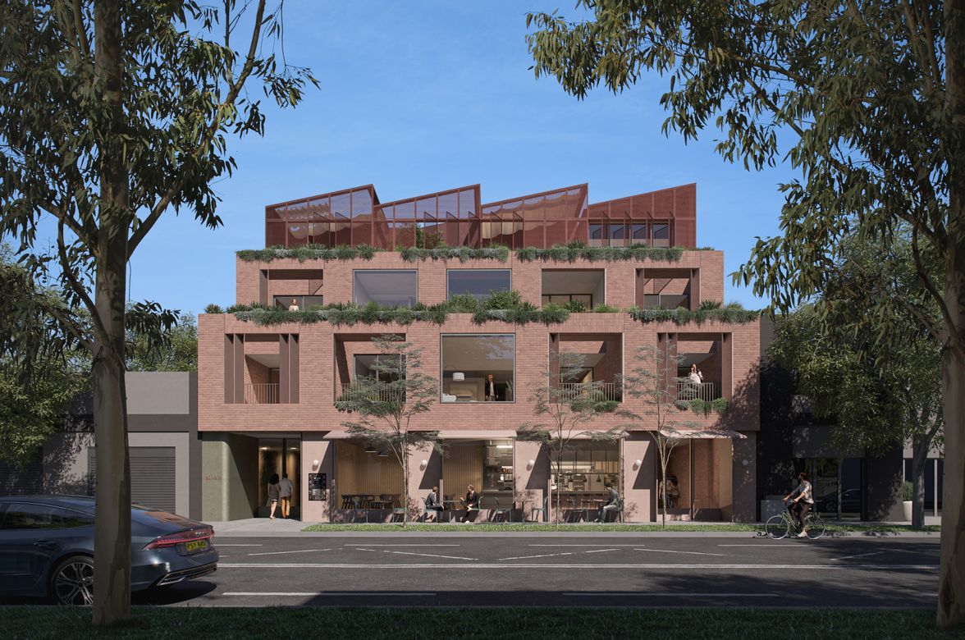Three Capes Track.
ArchiPro Project Summary - A benchmark project for Australian nature tourism, the Three Capes Track offers an immersive experience in the stunning landscapes of Tasman Peninsula, Tasmania, completed in 2019 by a skilled team including Andrew Burns and AJR Construct.
- Title:
- Three Capes Track
- Architect:
- Architecture AND
- Category:
- Commercial/
- Hospitality
- Completed:
- 2019
- Photographers:
- Brett Boardman Photography
Architecture AND has completed construction of two lightweight steel and timber framed lodges in the remote Tasman National Park. Commissioned by leading private tourism operator, Tasmanian Walking Company, the project forms a benchmark in the remote tourism sector.



The two Three Capes lodges sit atop spectacular dolorite cliff top sites, up to 300m above the sea, accessed by the newly constructed Three Capes Track. The buildings are designed to play a secondary role to the heroic landscape in which they sit, yet offer a unique guest experience on the edge of this grand natural theatre.

The buildings step gently down the hill, following the natural topography, holding close to the contour and enabling the roof lines to sit below the tree canopy. Further visual softening is provided through the varying stain of timber batten screens, avoiding the presence of large undifferentiated surfaces and ensuring that the buildings blend with the natural landscape.


As this is a highly sensitive environment, with rugged terrain, fragile plant, animal and ecosystems, a large proportion of construction and fabrication occurred off-site, via full volumetric prefabrication, panelised components and conventional steel and aluminium fabrication. All materials were brought to site via helicopter.

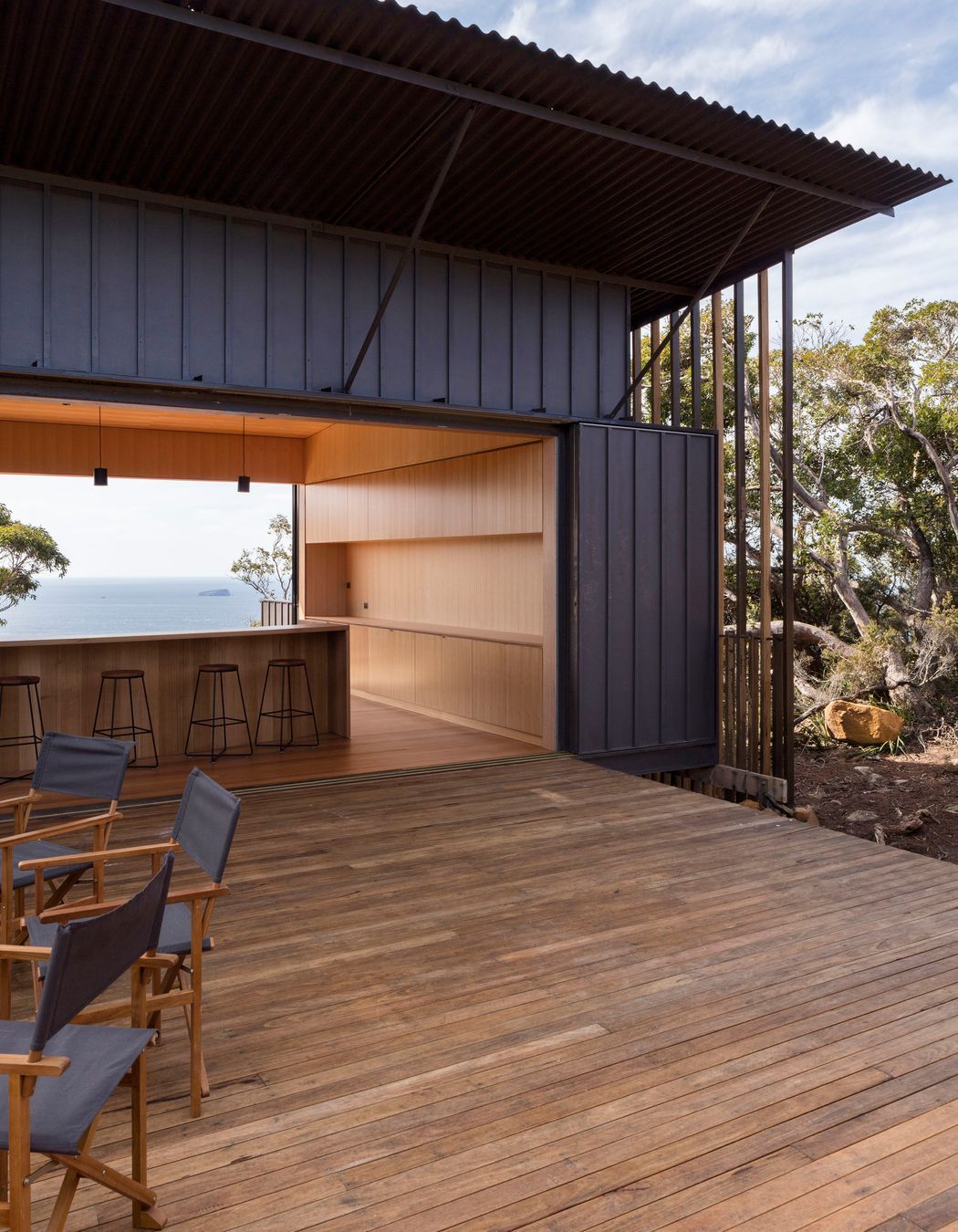










Year Joined
Projects Listed
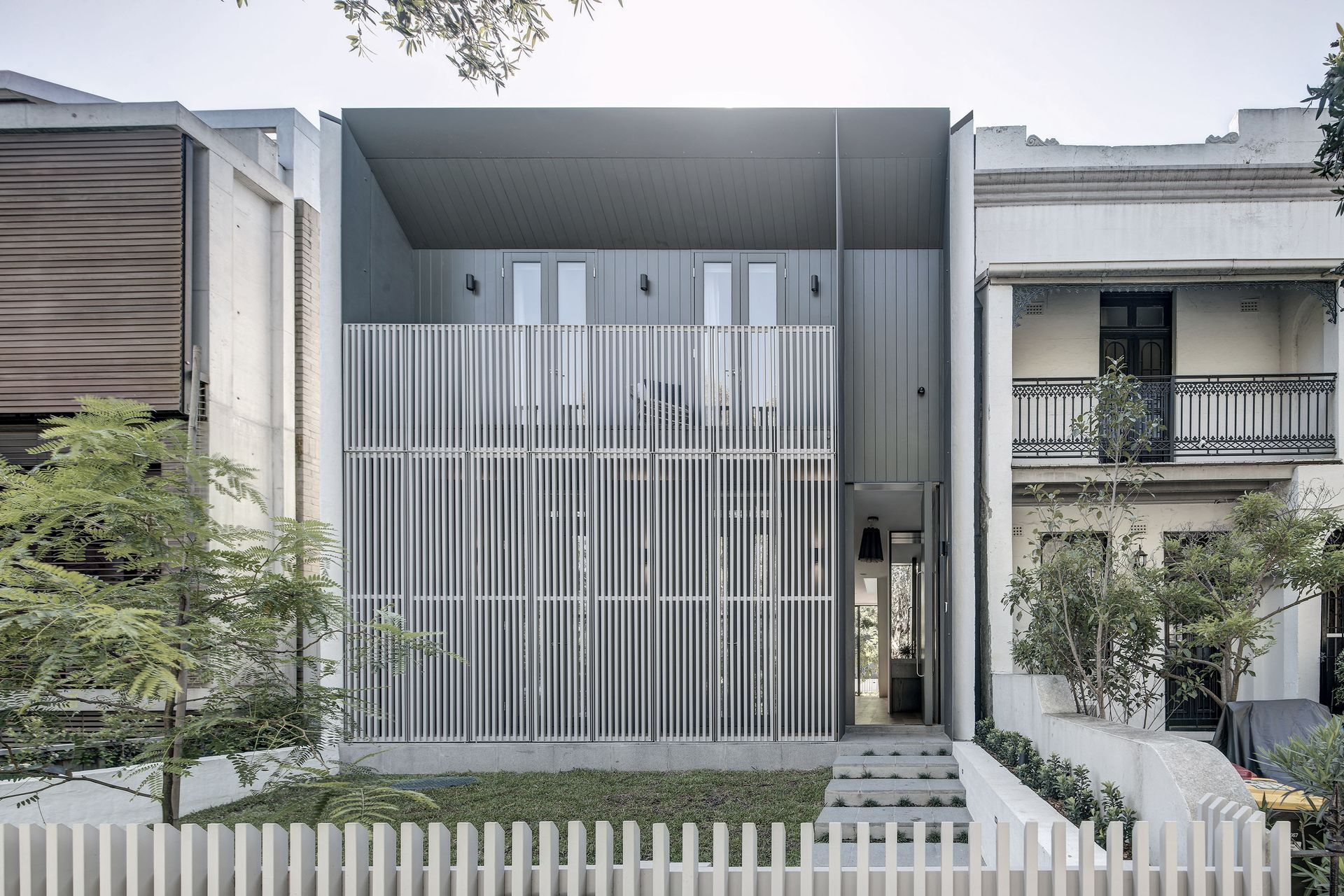
Architecture AND.
Other People also viewed
Why ArchiPro?
No more endless searching -
Everything you need, all in one place.Real projects, real experts -
Work with vetted architects, designers, and suppliers.Designed for Australia -
Projects, products, and professionals that meet local standards.From inspiration to reality -
Find your style and connect with the experts behind it.Start your Project
Start you project with a free account to unlock features designed to help you simplify your building project.
Learn MoreBecome a Pro
Showcase your business on ArchiPro and join industry leading brands showcasing their products and expertise.
Learn More
