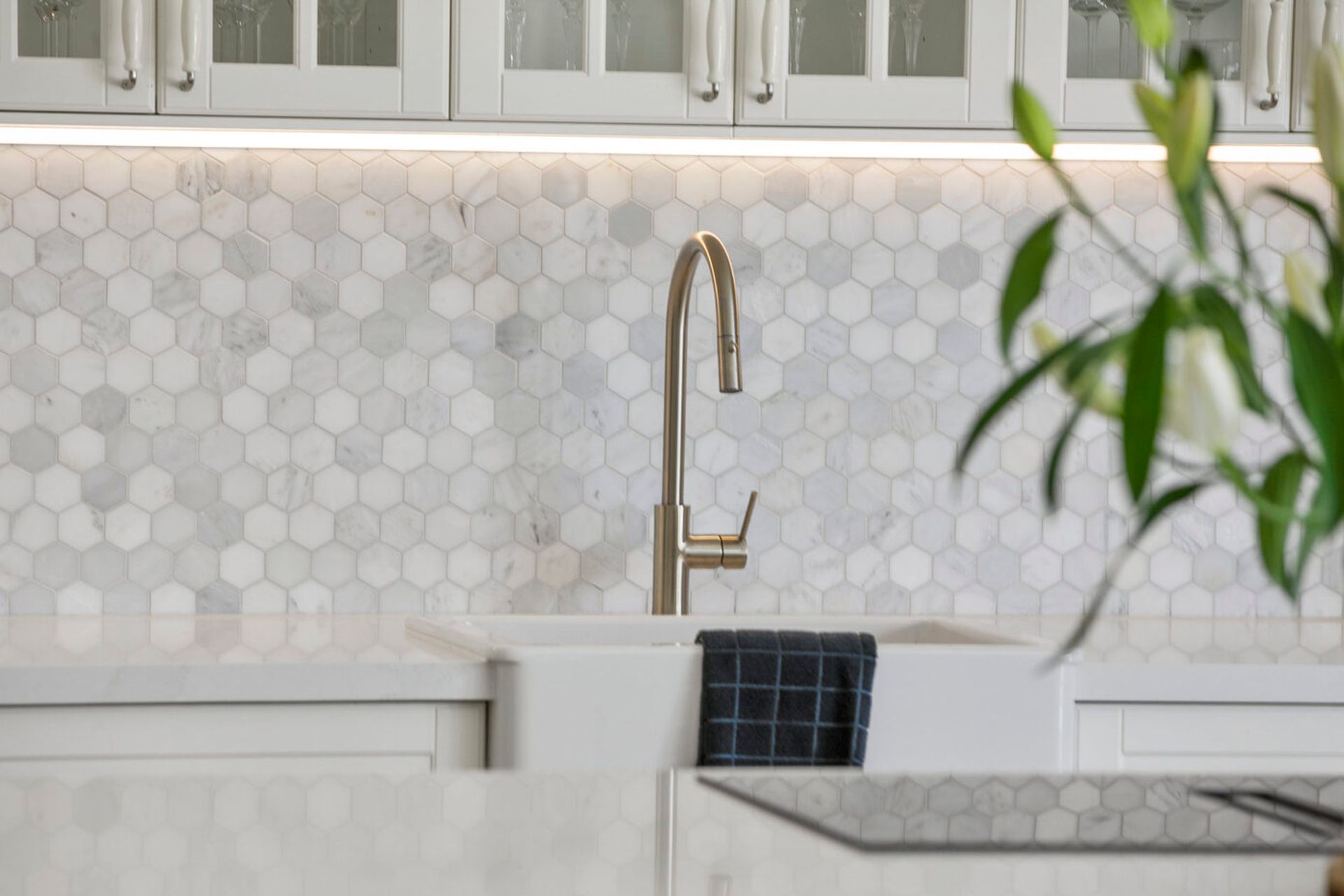About
Woodlands Road, Mittagong.
ArchiPro Project Summary - A stunning American-style farmhouse in Mittagong featuring expansive living spaces, a striking blend of materials, and bespoke interior finishes designed for a growing family.
- Title:
- Woodlands Road, Mittagong
- Construction:
- Waratah Building
- Category:
- Residential/
- New Builds
- Building style:
- Farmhouse
Project Gallery






Views and Engagement
Professionals used

Waratah Building. Waratah Building was founded by Southern Highlands locals, Nick Marland and Jack Malavey on the principles of honesty, reliability, communication and trust. Their collaborative approach, work ethic and in-depth understanding of the local market has earned them a reputation for excellence in both craftsmanship and service.
Nick oversees the building process; his knowledge of construction and exacting standards underpin each project. He is progressive, solutions focussed and runs a team of tradespeople with the same dedication.
Construction project management is directed by Jack, whose focus is on clear communication, planning and budget – ensuring construction milestones are met and the project runs smoothly from commencement to completion.
As co-owners of Waratah Building, Jack and Nick are across all aspects of each project. Their professionalism, experience and investment in processes and construction management technology ensure client expectations are exceeded at every stage.
Year Joined
2024
Established presence on ArchiPro.
Projects Listed
14
A portfolio of work to explore.

Waratah Building.
Profile
Projects
Contact
Project Portfolio
Other People also viewed
Why ArchiPro?
No more endless searching -
Everything you need, all in one place.Real projects, real experts -
Work with vetted architects, designers, and suppliers.Designed for Australia -
Projects, products, and professionals that meet local standards.From inspiration to reality -
Find your style and connect with the experts behind it.Start your Project
Start you project with a free account to unlock features designed to help you simplify your building project.
Learn MoreBecome a Pro
Showcase your business on ArchiPro and join industry leading brands showcasing their products and expertise.
Learn More










