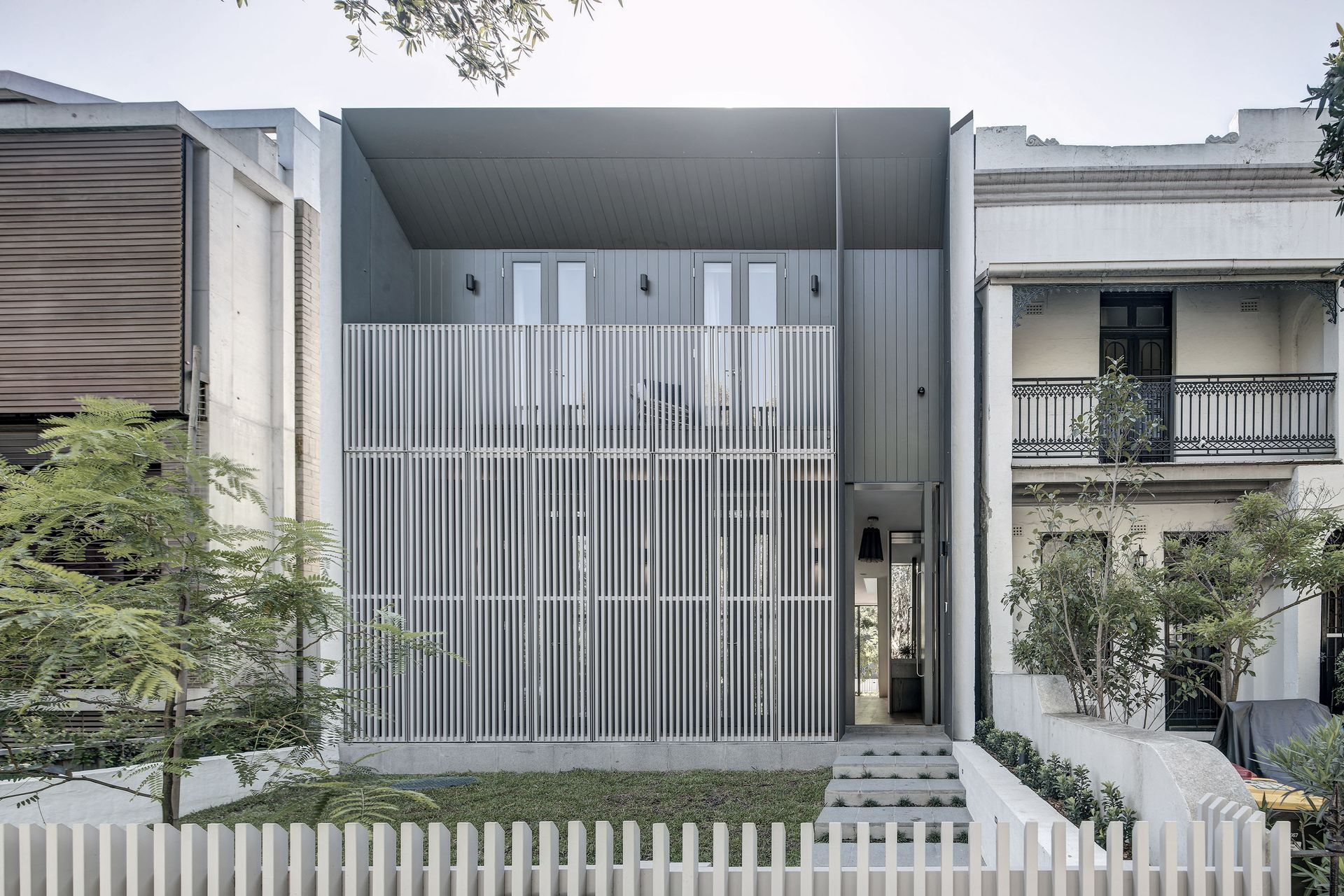Port Arthur House.
ArchiPro Project Summary - A compact tower in Port Arthur, Tasmania, showcasing innovative bush living with progressive views, designed by Andrew Burns and team, featuring expert consultation from ERA Planning, Aldanmark, and Enviro-Dynamics.
- Title:
- Port Arthur House
- Architect:
- Architecture AND
Architecture AND are currently completing a house on a dramatic site in the Tasman Peninsula. In contrast to the conventional tendency to spread a house laterally, a compact tower form was utilised. This provided a compact footprint, while reducing external wall and roof area to assist with the thermal performance of the building.
A suite of outdoor spaces are provided to encourage connection with the landscape. The undercroft provides a casual outdoor space with vegetation drifting into the space. A series of three balconies are subtracted from the form; east, west and north; providing a diversity of outlooks and capturing sunrise and sunset. The building is capped by a roof terrace, gaining panoramic views in all directions.
While the building has an apparently diagonal placement of the site, the logic of this is revealed on the roof terrace where the view between the heads is presented perpendicular to the building.


Year Joined
Projects Listed

Architecture AND.
Other People also viewed
Why ArchiPro?
No more endless searching -
Everything you need, all in one place.Real projects, real experts -
Work with vetted architects, designers, and suppliers.Designed for Australia -
Projects, products, and professionals that meet local standards.From inspiration to reality -
Find your style and connect with the experts behind it.Start your Project
Start you project with a free account to unlock features designed to help you simplify your building project.
Learn MoreBecome a Pro
Showcase your business on ArchiPro and join industry leading brands showcasing their products and expertise.
Learn More
















