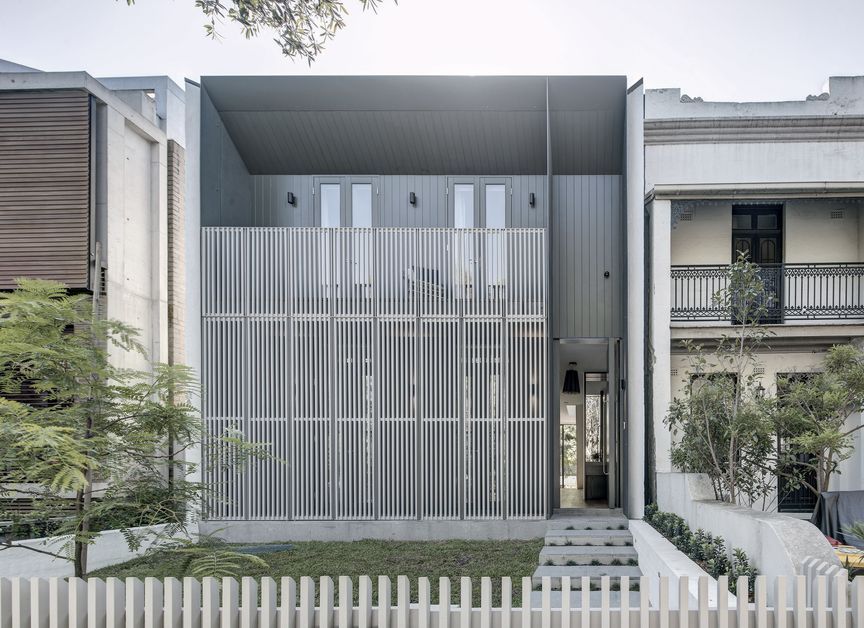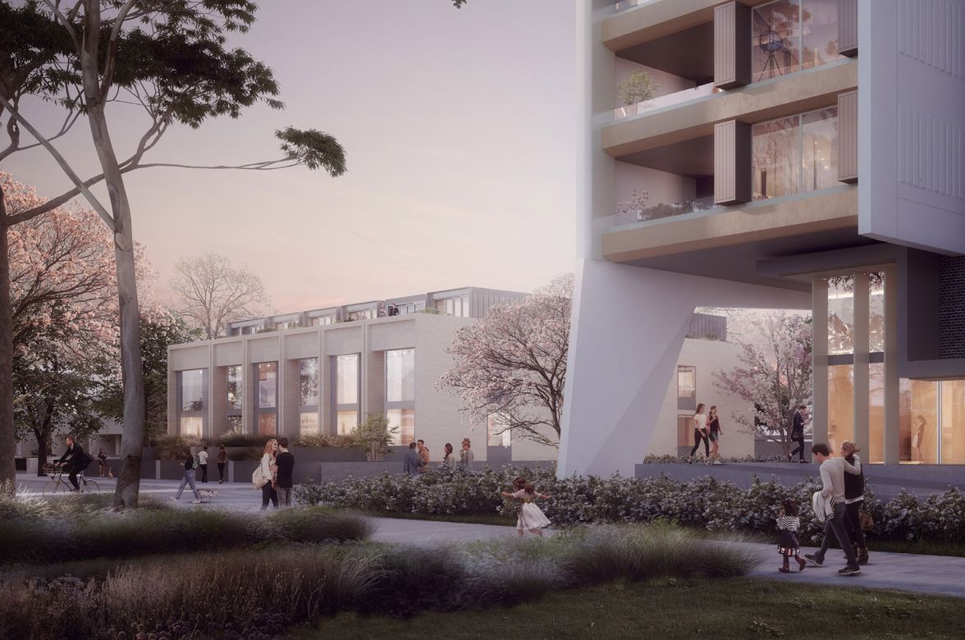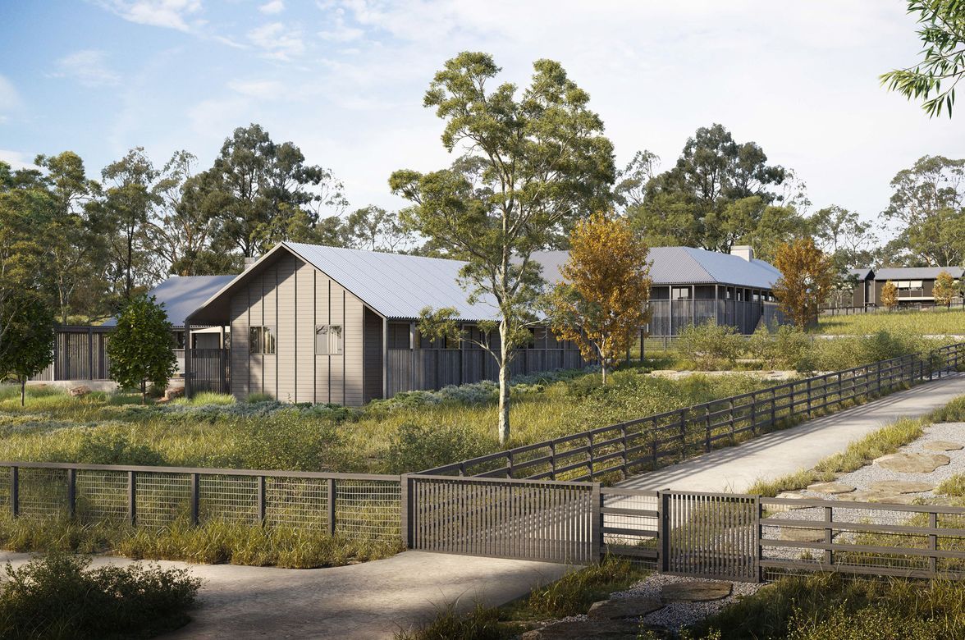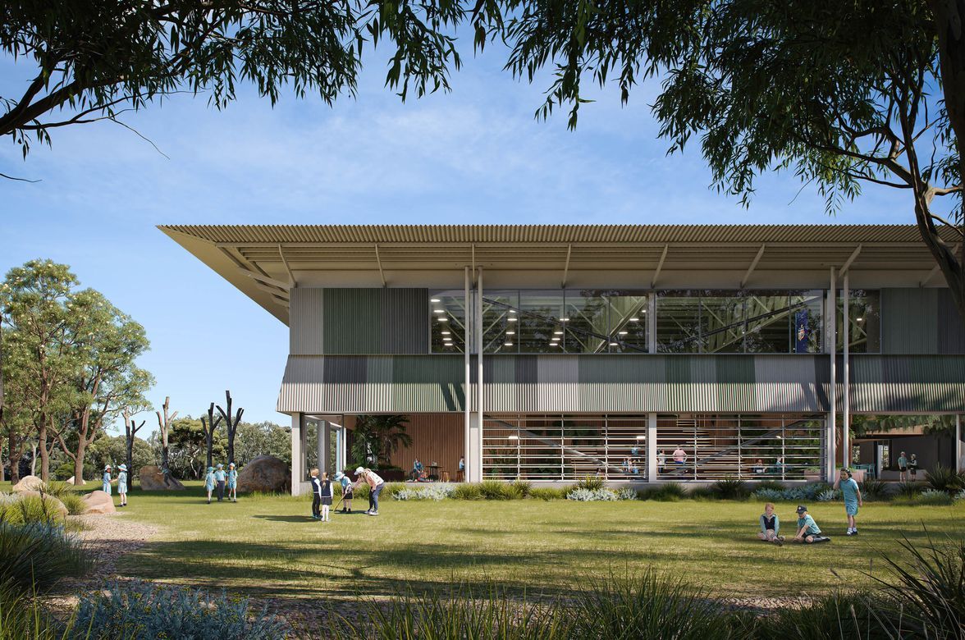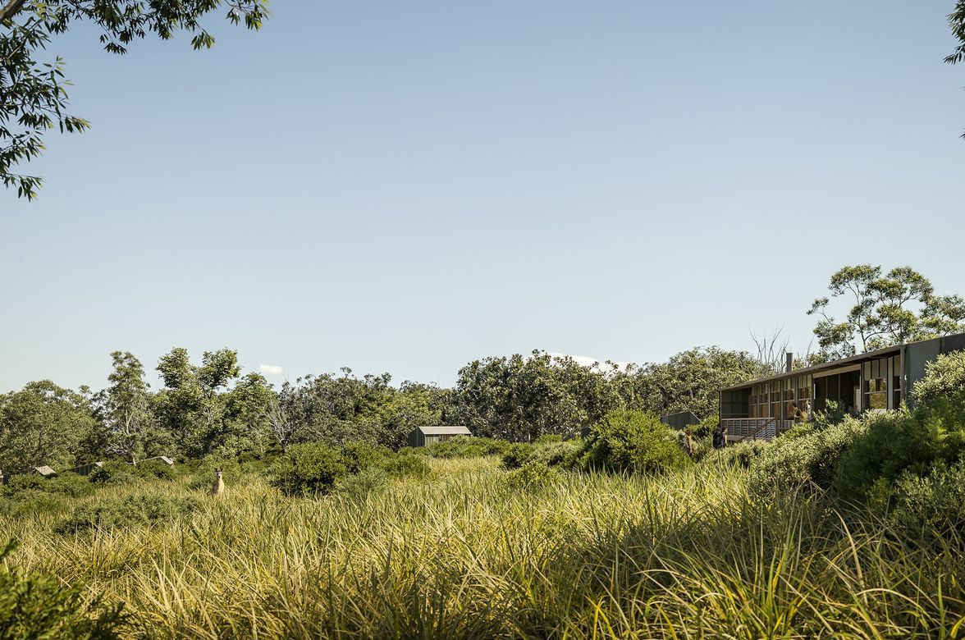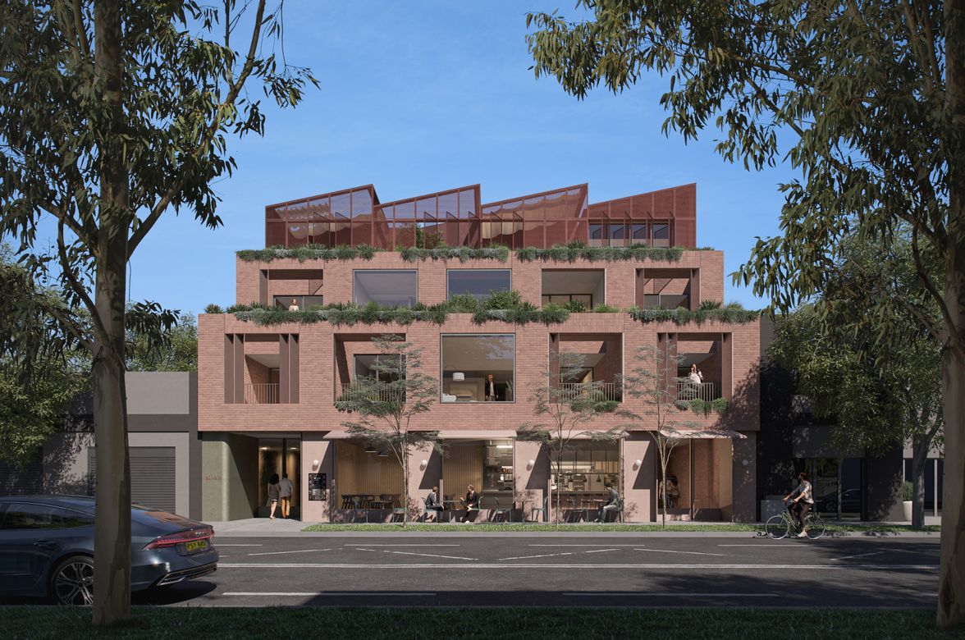Hook Island Masterplan.
ArchiPro Project Summary - A sensitive masterplan for Hook Island, designed to support sustainable development through light touch structures and systems, completed in 2020 by a dedicated team of professionals.
- Title:
- Hook Island Masterplan
- Architect:
- Architecture AND
- Category:
- Planning/
- Master Planning
- Completed:
- 2020
In collaboration with Bauenort development advisory and Tract planning, Architecture AND have completed a masterplan for Hook Island, setting a platform for the reinvention of this site as a key location within the Whitsundays into the future.
The project employs a light touch approach, including reversible structures, water and energy efficient accommodation models. A distinctive element is the 'Outdoor House', an elaborated deck comprising living, dining and kitchen spaces set in the hillside, serving distribute visitors across the island and providing appealing spaces in addition to the beaches; Main Beach and Stingray Bay.
Working in consultation with Whitsunday Regional Council, development consent has been secured for the masterplan and associated planning controls.






Year Joined
Projects Listed
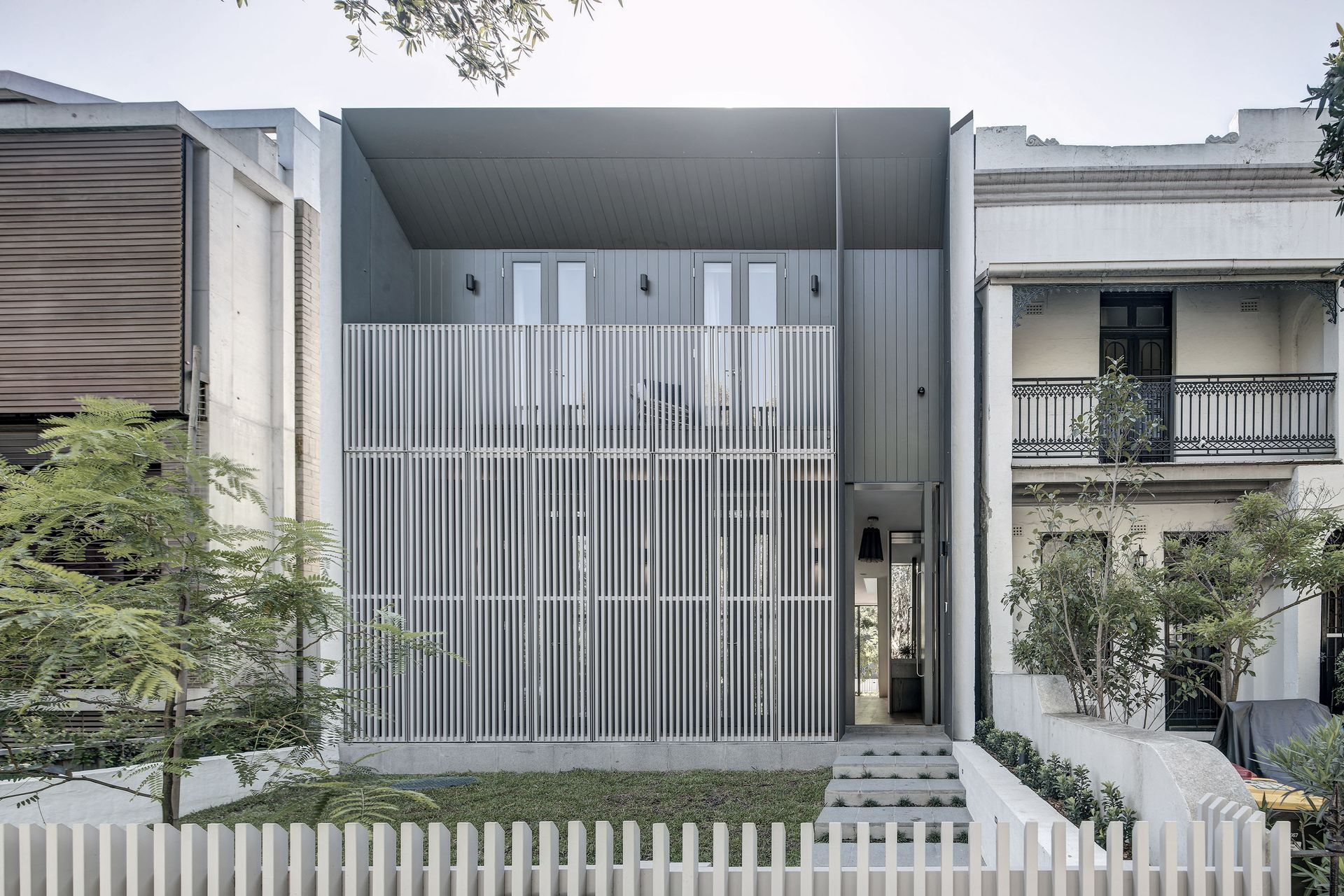
Architecture AND.
Other People also viewed
Why ArchiPro?
No more endless searching -
Everything you need, all in one place.Real projects, real experts -
Work with vetted architects, designers, and suppliers.Designed for Australia -
Projects, products, and professionals that meet local standards.From inspiration to reality -
Find your style and connect with the experts behind it.Start your Project
Start you project with a free account to unlock features designed to help you simplify your building project.
Learn MoreBecome a Pro
Showcase your business on ArchiPro and join industry leading brands showcasing their products and expertise.
Learn More
