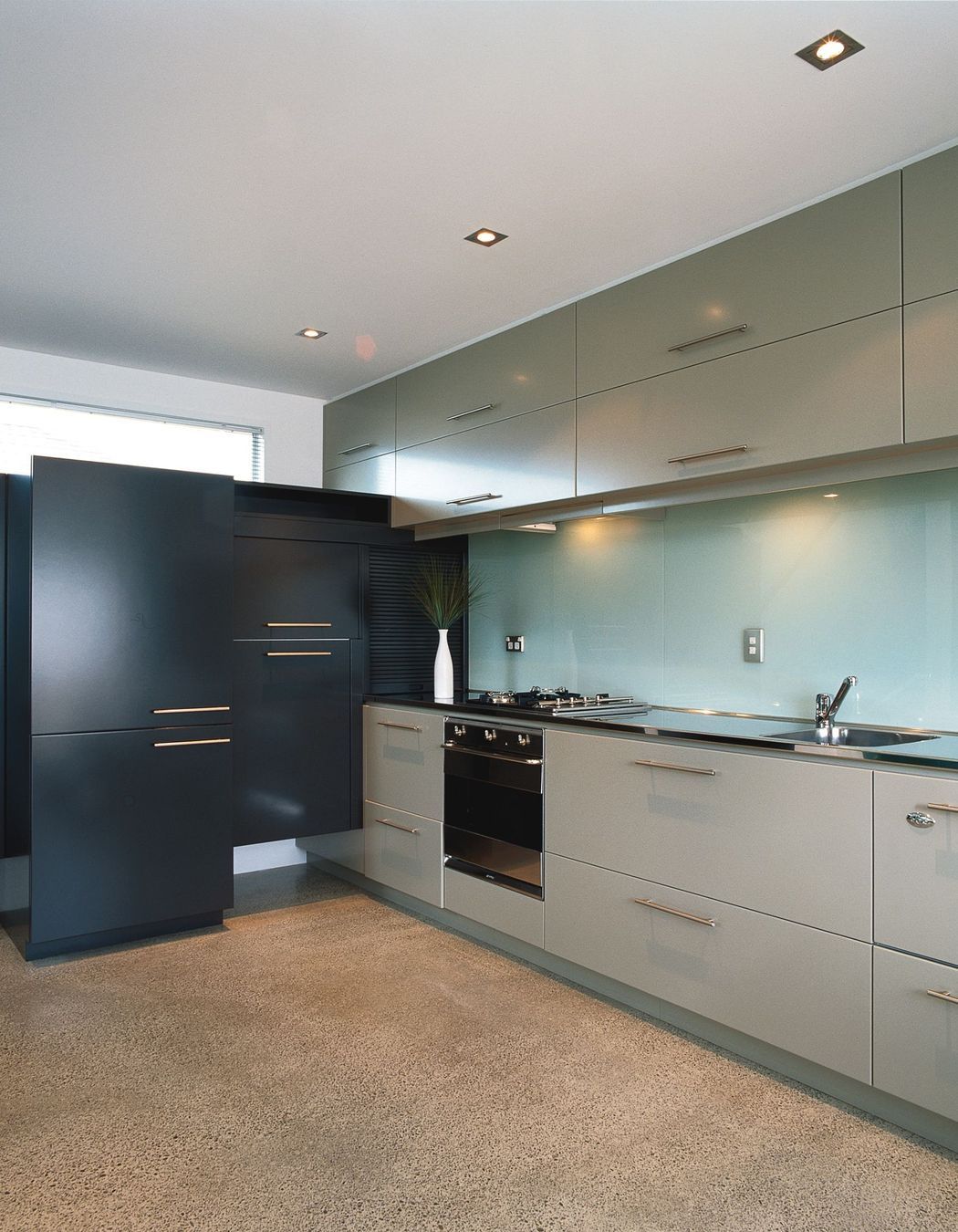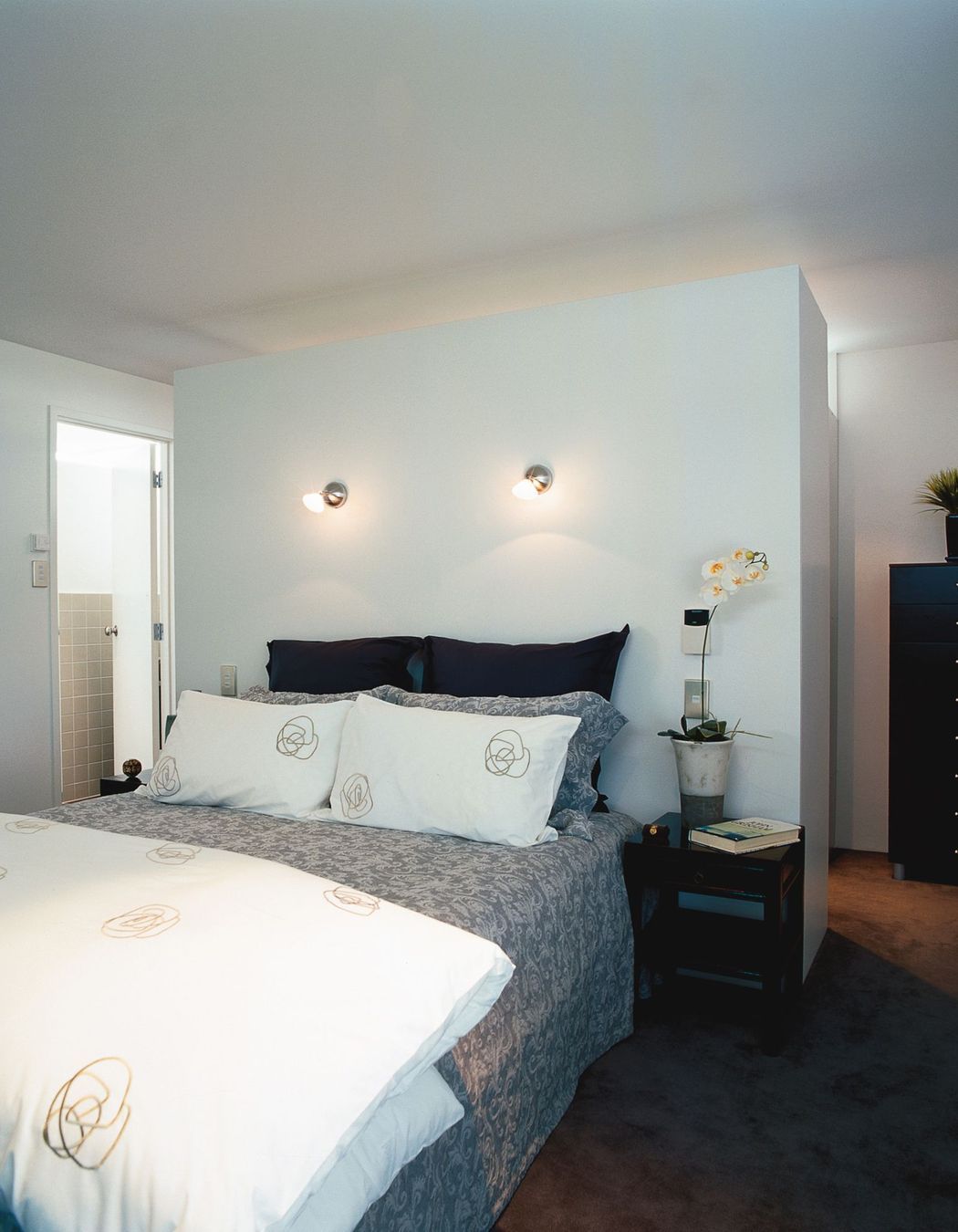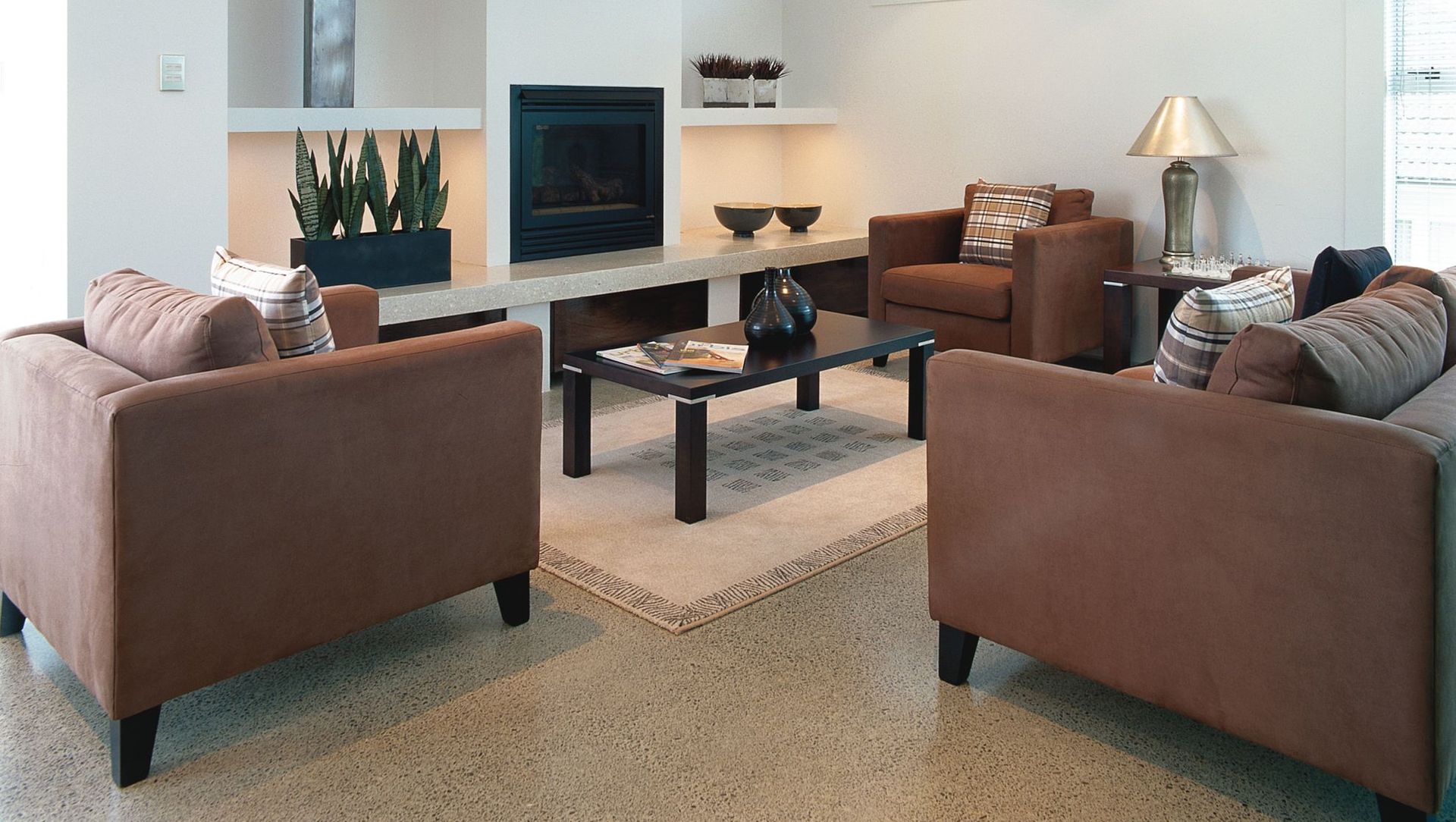About
Kohimarama Townhouse.
ArchiPro Project Summary - A sculptural townhouse design that maximizes privacy and functionality, featuring a mid-floor living space, outdoor entertaining area, and a sophisticated exterior with modernist elements.
- Title:
- Kohimarama Townhouse
- Architectural Designer:
- MRA Limited
- Category:
- Residential/
- New Builds
Project Gallery





Views and Engagement
Professionals used

MRA Limited. Working with you, we put the Form to Function around your family and your lifestyle needs. Creating a home that will respond beautifully to the life you want to live. You'll find we get as excited about your project as you do...Drawing on over 3 decades of experience working one-to-one with residential clients results in collaborative projects that deliver the home our Clients want.
Founded
2001
Established presence in the industry.
Projects Listed
9
A portfolio of work to explore.

MRA Limited.
Profile
Projects
Contact
Other People also viewed
Why ArchiPro?
No more endless searching -
Everything you need, all in one place.Real projects, real experts -
Work with vetted architects, designers, and suppliers.Designed for Australia -
Projects, products, and professionals that meet local standards.From inspiration to reality -
Find your style and connect with the experts behind it.Start your Project
Start you project with a free account to unlock features designed to help you simplify your building project.
Learn MoreBecome a Pro
Showcase your business on ArchiPro and join industry leading brands showcasing their products and expertise.
Learn More




















