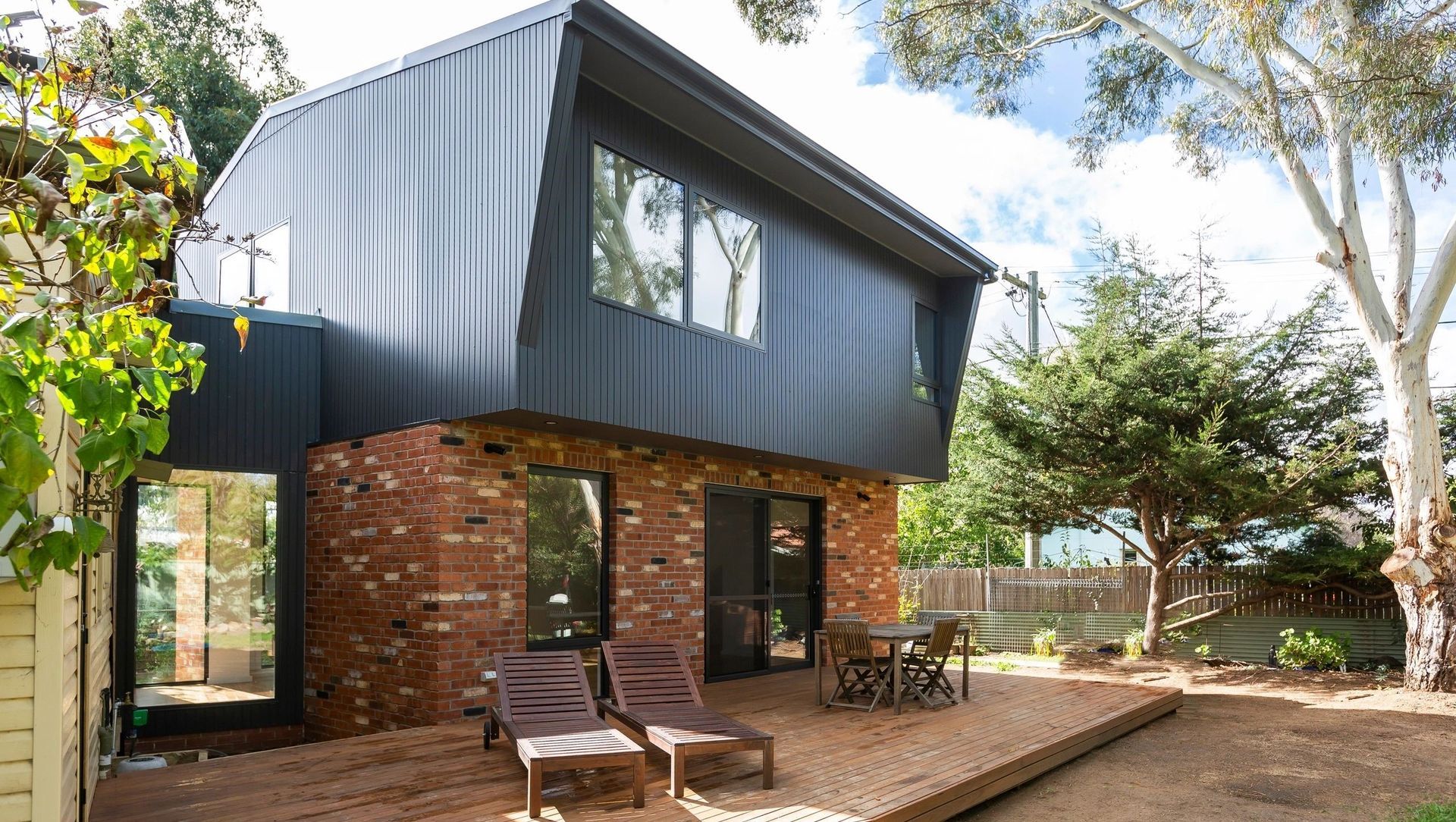About
Narrabundah Extension.
ArchiPro Project Summary - Thoughtfully designed extension to a cottage home in Narrabundah, featuring reclaimed brick and dark timber cladding, a spacious lounge with blackbutt flooring, and a luxurious master suite with a custom ensuite.
- Title:
- Narrabundah Extension
- Builder:
- New Spaces
- Category:
- Residential/
- Renovations and Extensions
- Building style:
- Cottage
- Photographers:
- Ben King Photography
Project Gallery


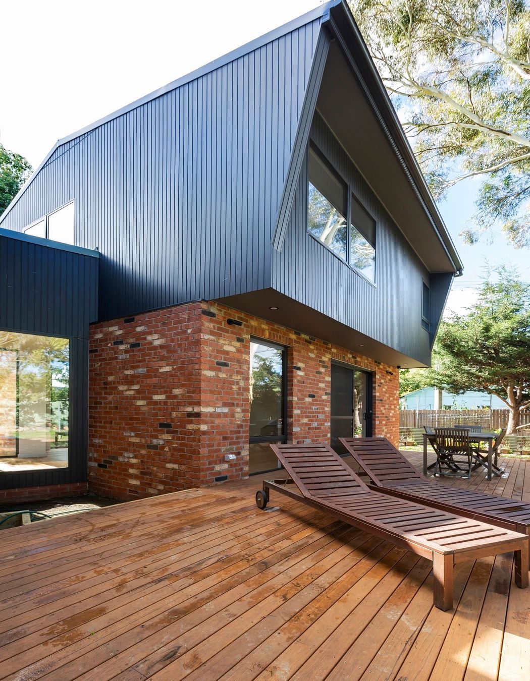
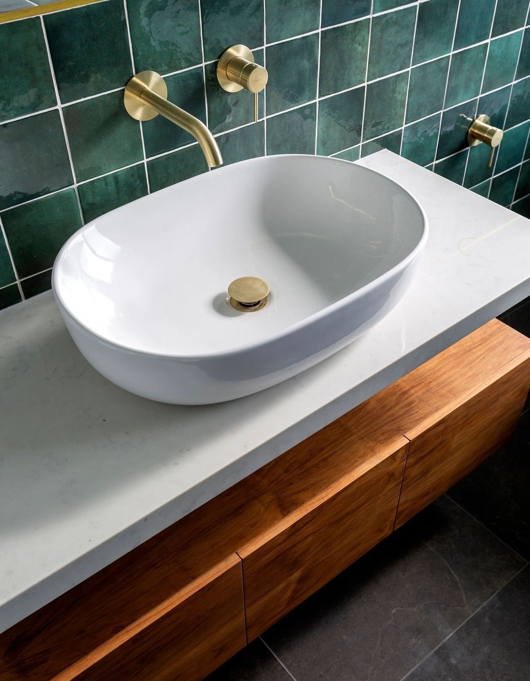
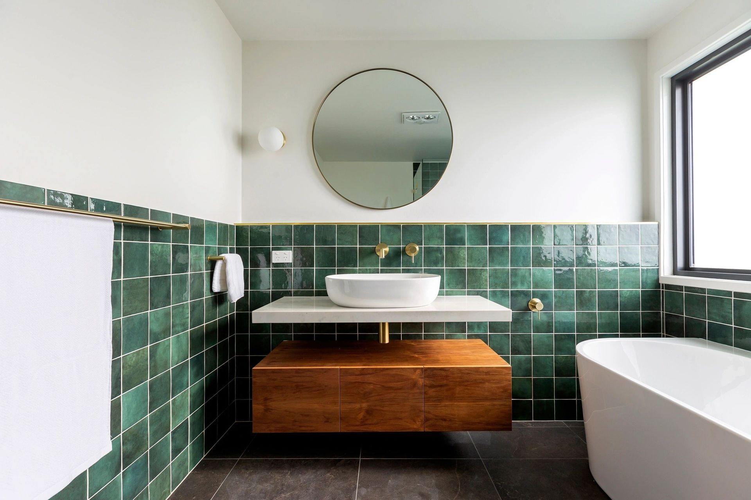
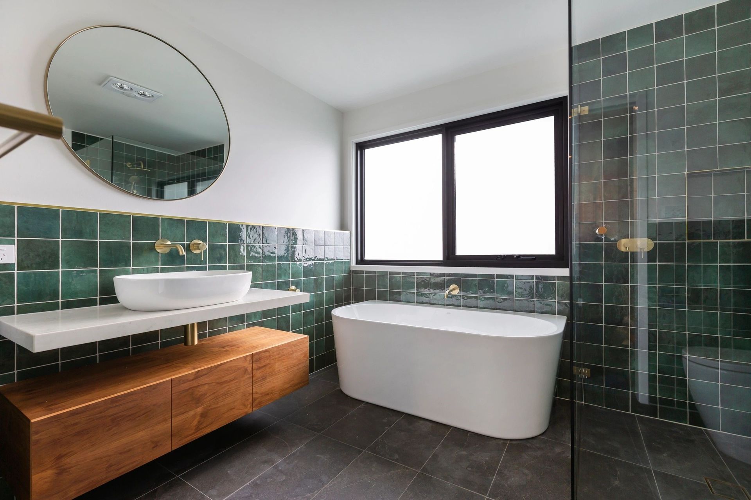
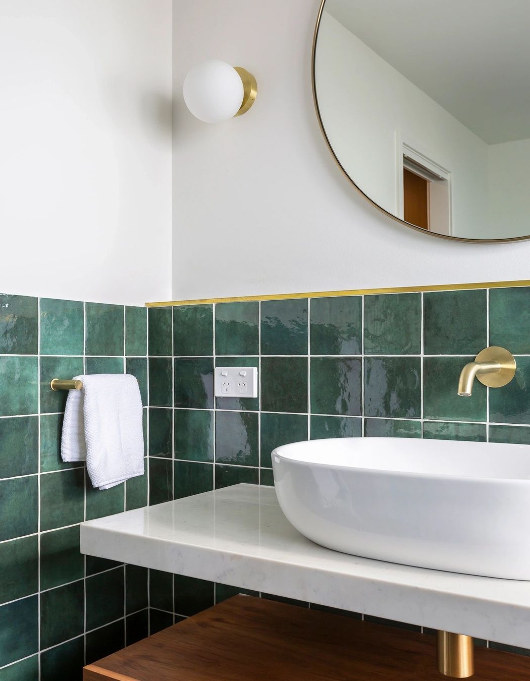
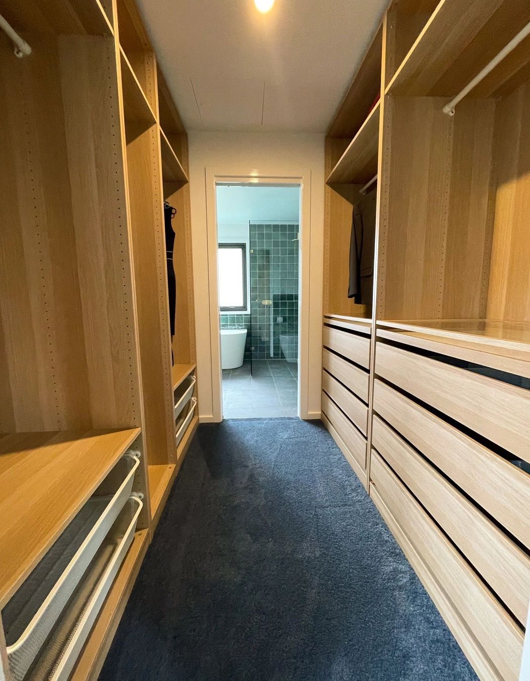
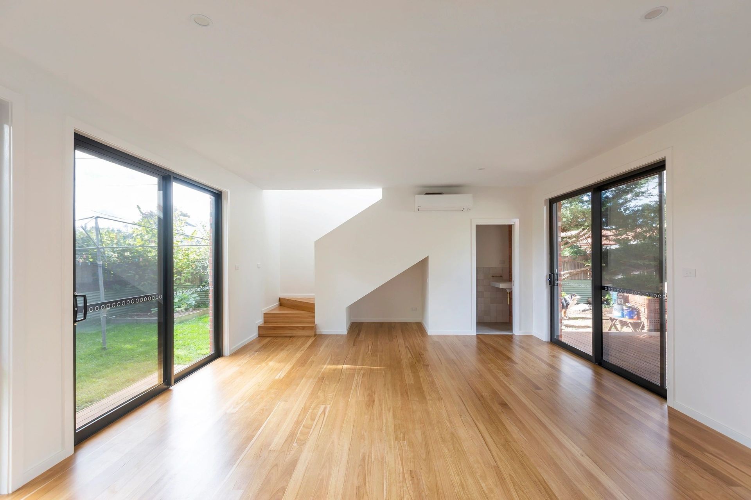

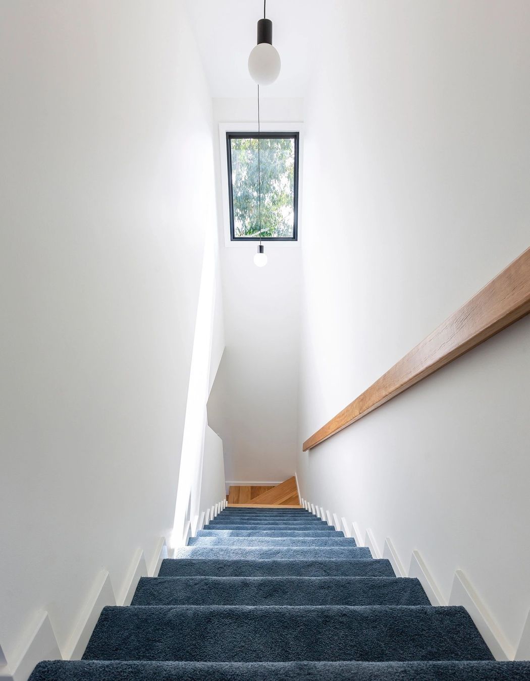
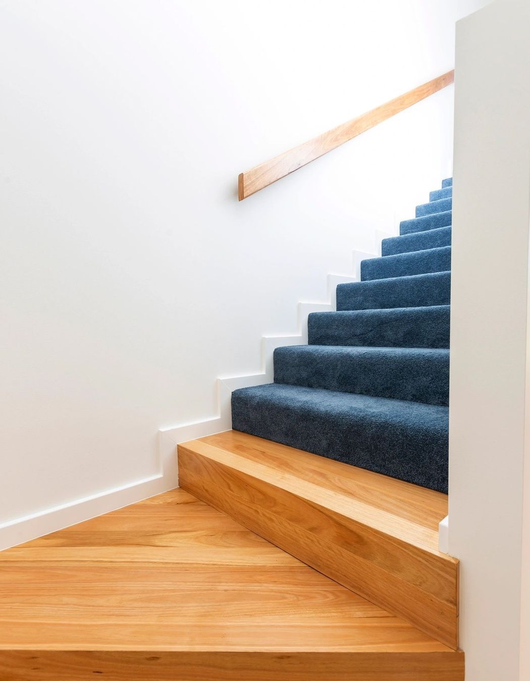
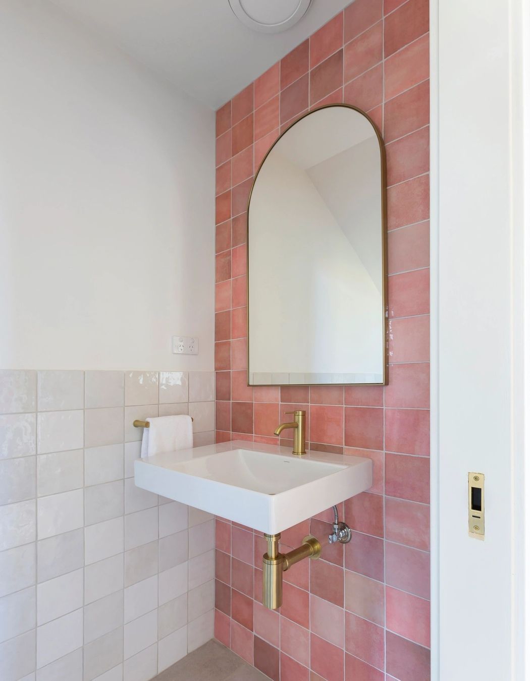
Views and Engagement

New Spaces. Welcome to New Spaces, where innovation meets craftsmanship and dreams become reality. With a dedication to excellence, and a passion for unique and high quality finishes, we're committed to creating spaces that inspire and delight. Start your journey to building your dream home with New Spaces and experience the difference.
Year Joined
2024
Established presence on ArchiPro.
Projects Listed
12
A portfolio of work to explore.
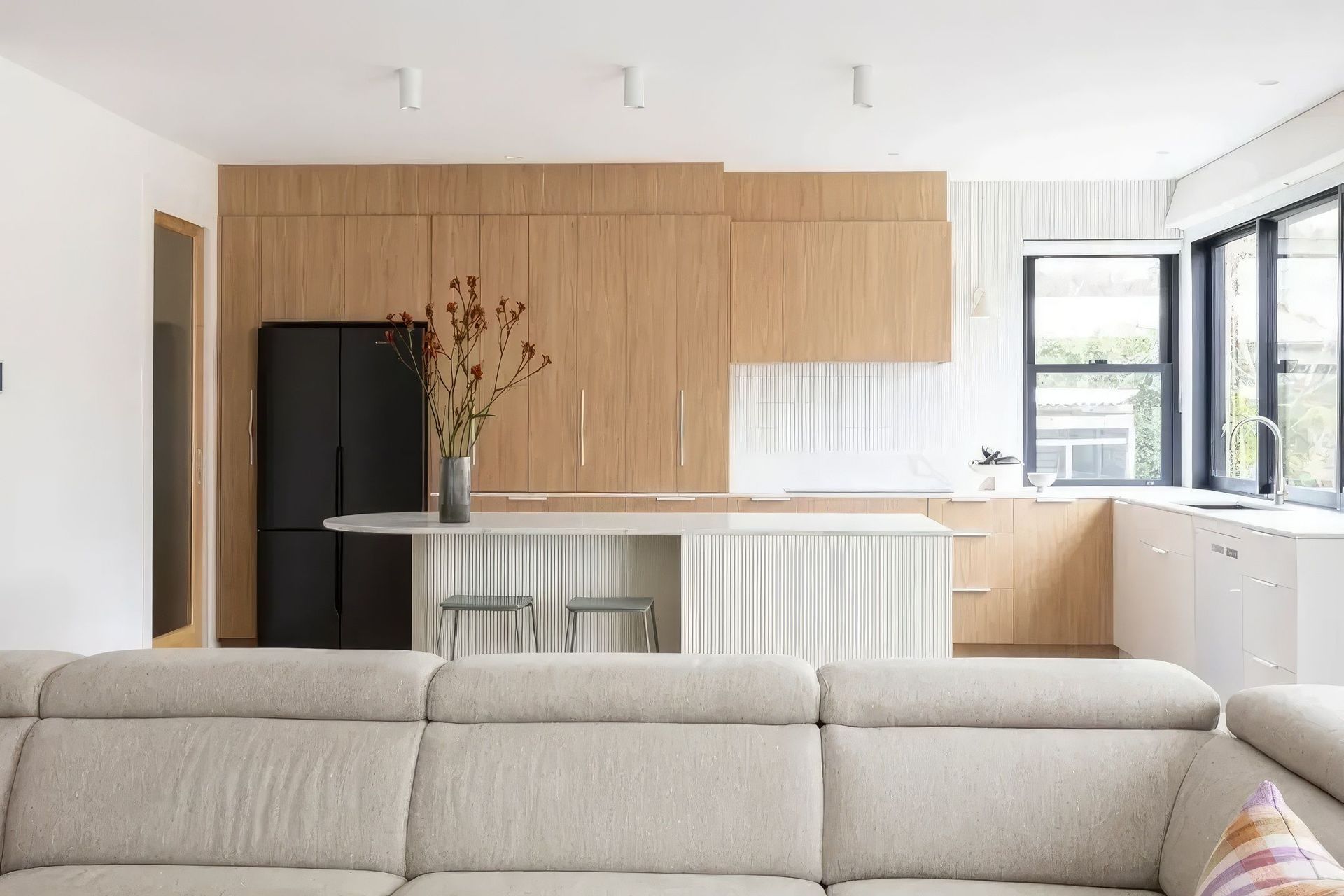
New Spaces.
Profile
Projects
Contact
Other People also viewed
Why ArchiPro?
No more endless searching -
Everything you need, all in one place.Real projects, real experts -
Work with vetted architects, designers, and suppliers.Designed for Australia -
Projects, products, and professionals that meet local standards.From inspiration to reality -
Find your style and connect with the experts behind it.Start your Project
Start you project with a free account to unlock features designed to help you simplify your building project.
Learn MoreBecome a Pro
Showcase your business on ArchiPro and join industry leading brands showcasing their products and expertise.
Learn More