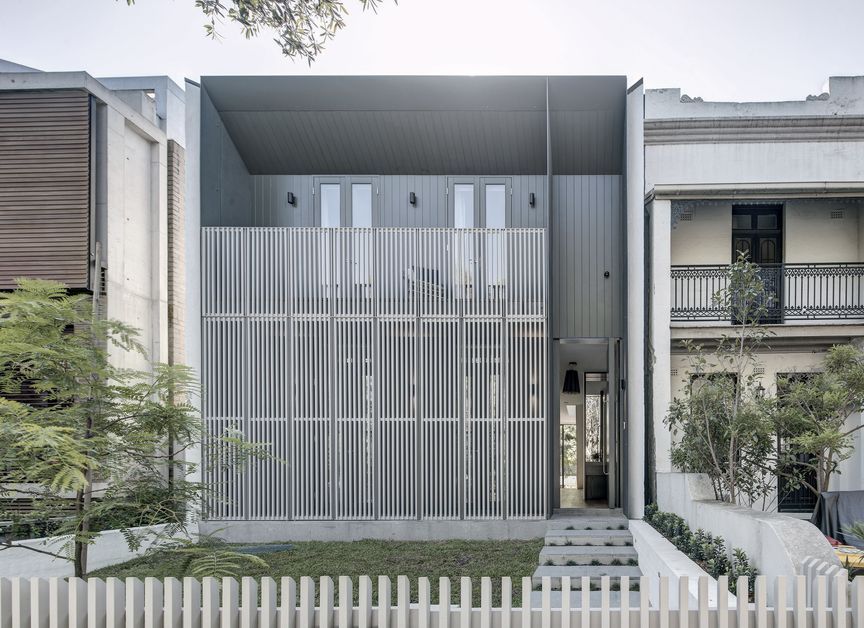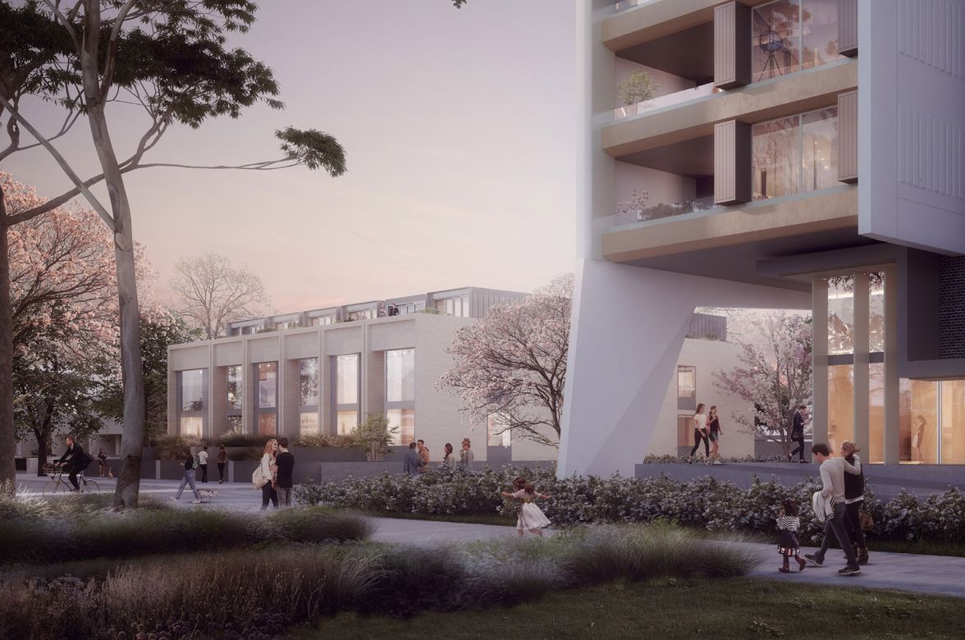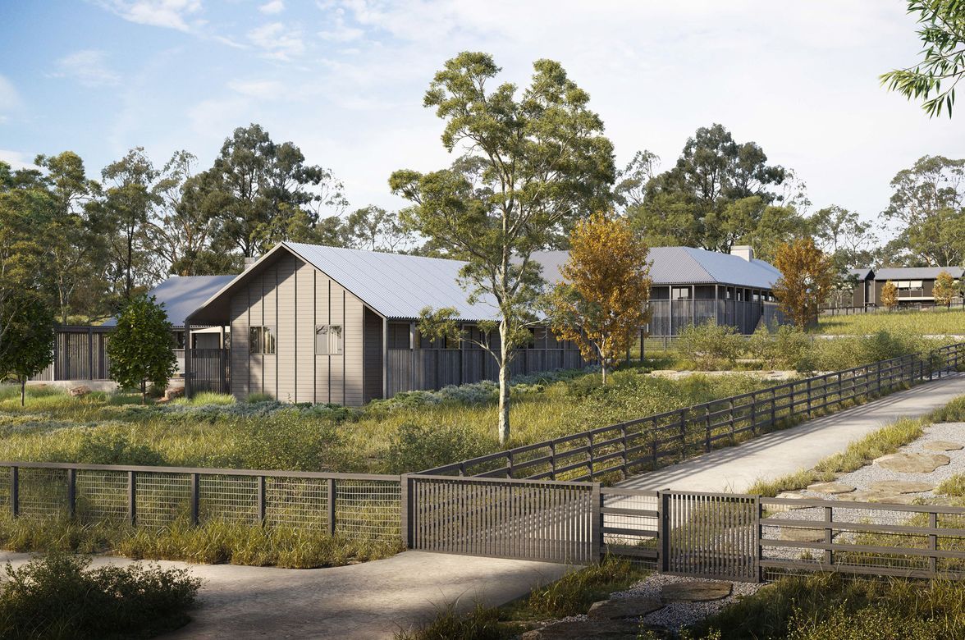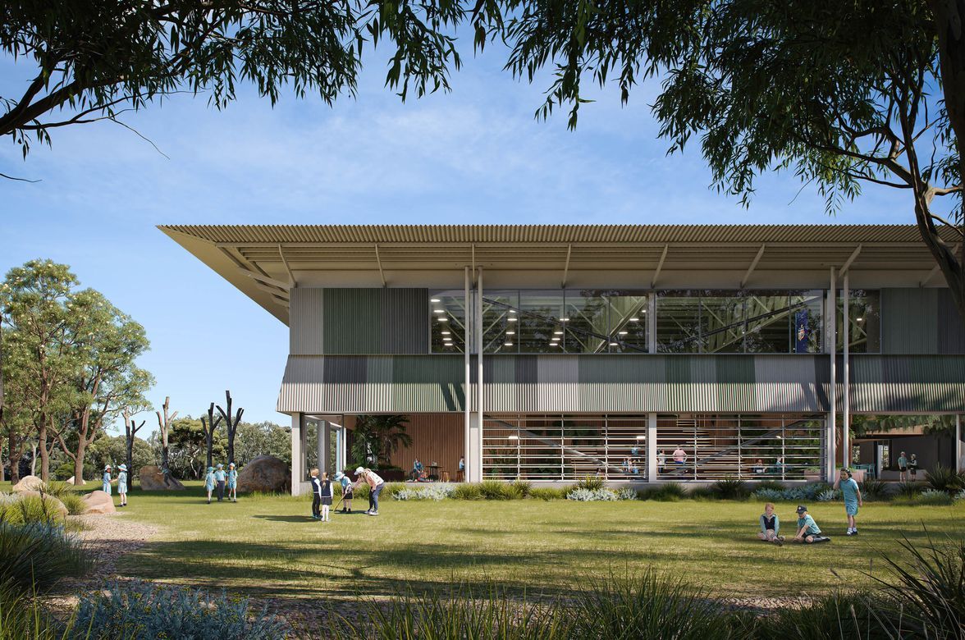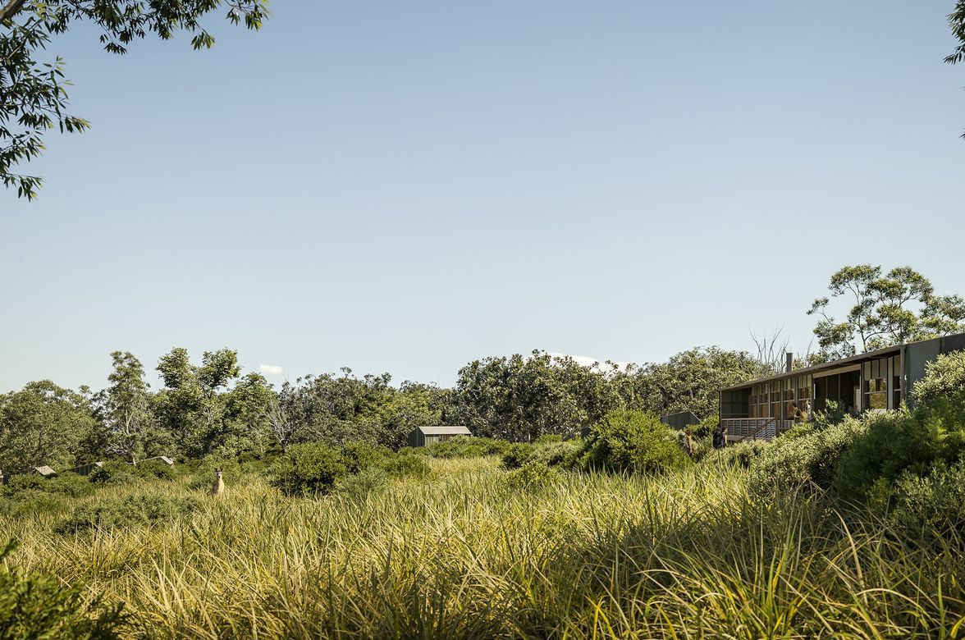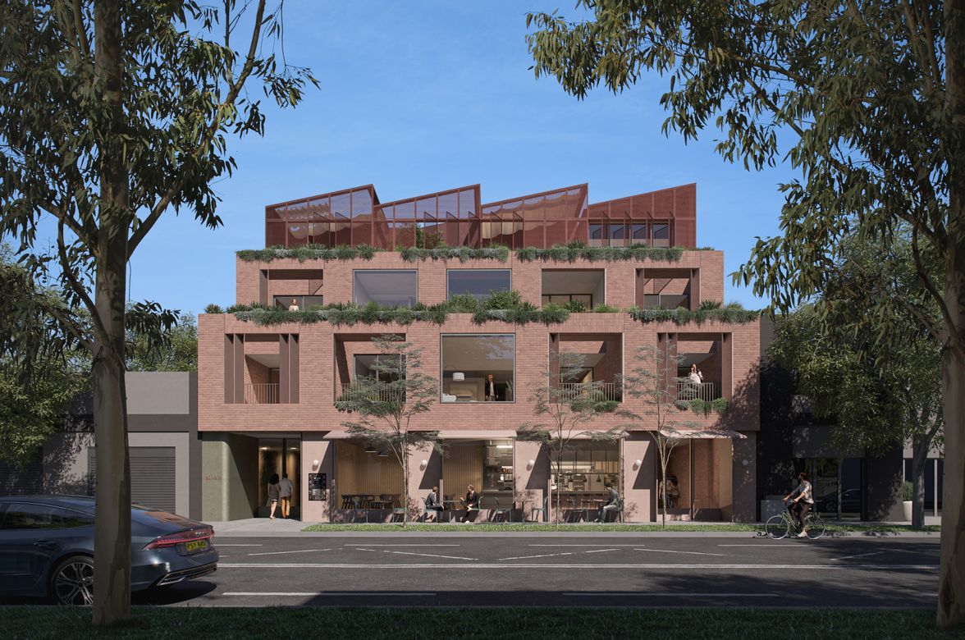Parasol House.
ArchiPro Project Summary - Parasol House features six interconnected chambers, each with its own private garden, designed to enhance privacy and manage solar gain, inspired by traditional regional housing typologies.
- Title:
- Parasol House
- Architect:
- Architecture AND
- Completed:
- 2021
Architecture AND have completed the design of a dwelling set within the desert of Saudi Arabia. Informed by the twin typologies of traditional courtyard houses and fabric pavilions, the design integrates these typologies into a singular gesture - a strong masonry base capped by a parasol roof.


Sectional complexity is provided through the provision of a subterranean pool, creating a source of cool air to be distributed throughout the dwelling through a series of plenums.
The operable roof can be retracted to enable direct sun to penetrate deeply into the plan, or alternatively projected to provide an additional layer of overhead shading.


Stairs are arranged in sequence, providing a dramatic three storey interconnected column that bisects the plan. The staircase is open air, promoting the distribution of breezes throughout the building.
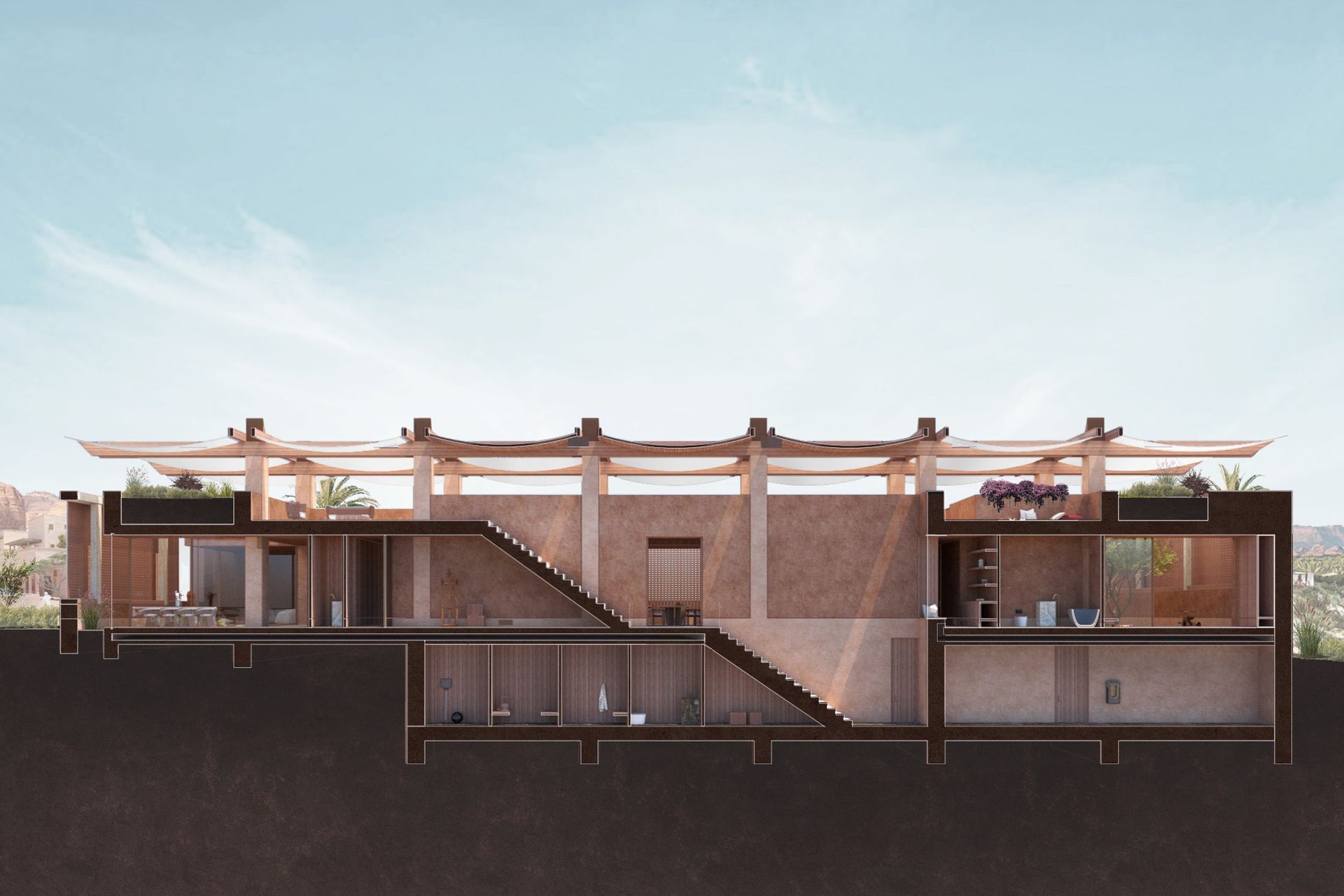

The masonry perimeter wall results in the creation of a series of internalised gardens, with glazed walls enabling full connection between interior and exterior. Within the perimeter wall, shutters can be closed for shading or open to reveal views of the surrounding landscape.

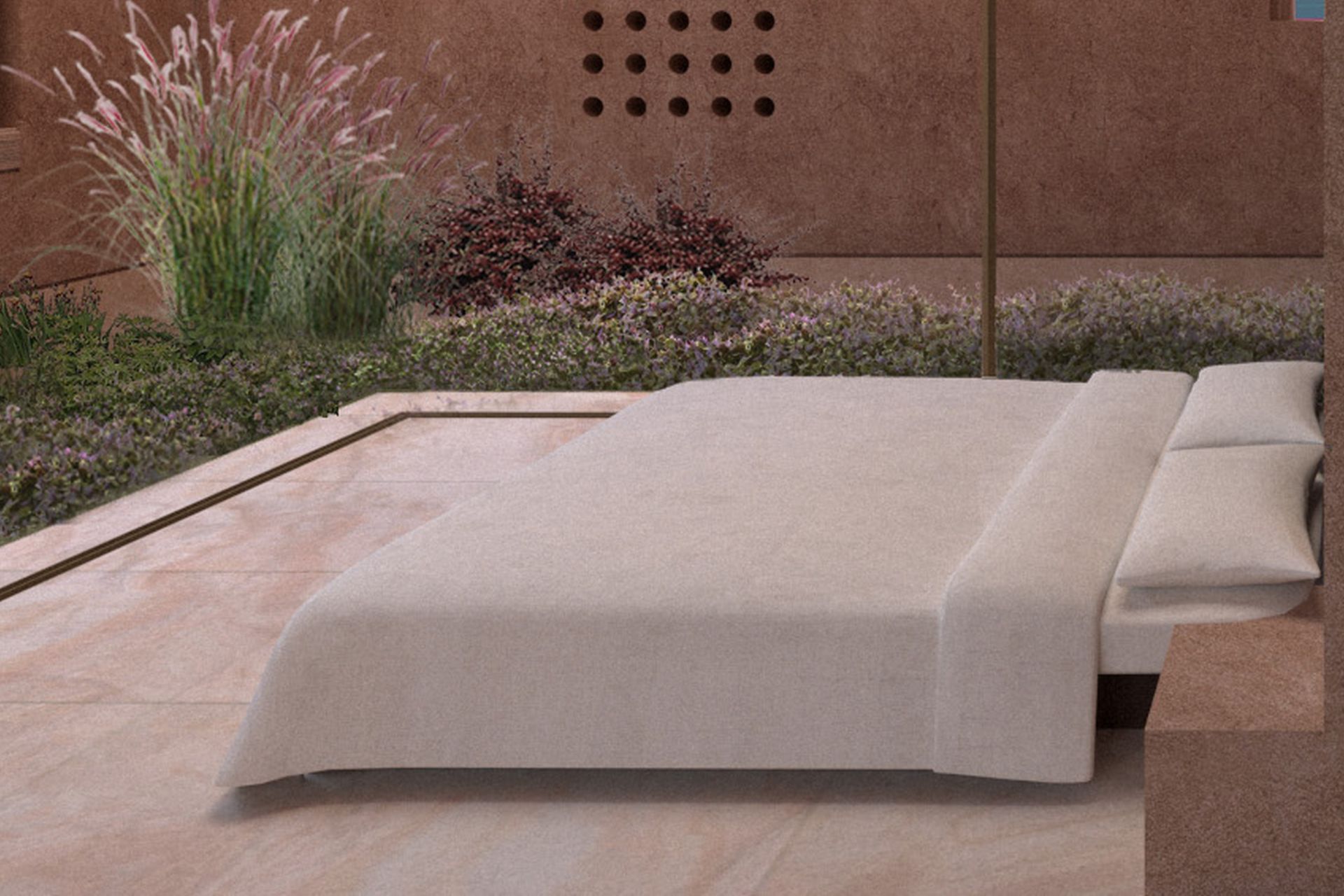


Year Joined
Projects Listed
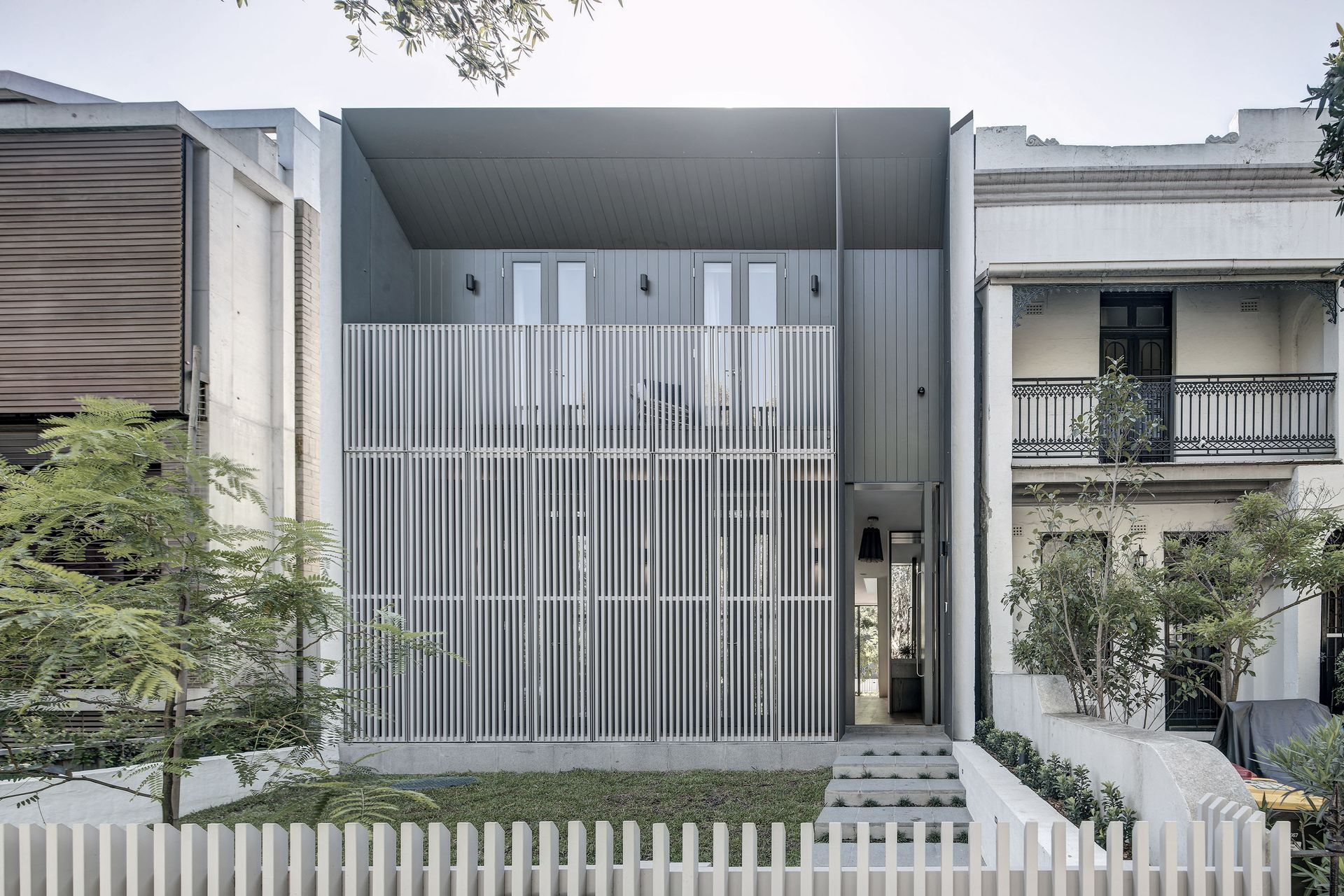
Architecture AND.
Other People also viewed
Why ArchiPro?
No more endless searching -
Everything you need, all in one place.Real projects, real experts -
Work with vetted architects, designers, and suppliers.Designed for Australia -
Projects, products, and professionals that meet local standards.From inspiration to reality -
Find your style and connect with the experts behind it.Start your Project
Start you project with a free account to unlock features designed to help you simplify your building project.
Learn MoreBecome a Pro
Showcase your business on ArchiPro and join industry leading brands showcasing their products and expertise.
Learn More
