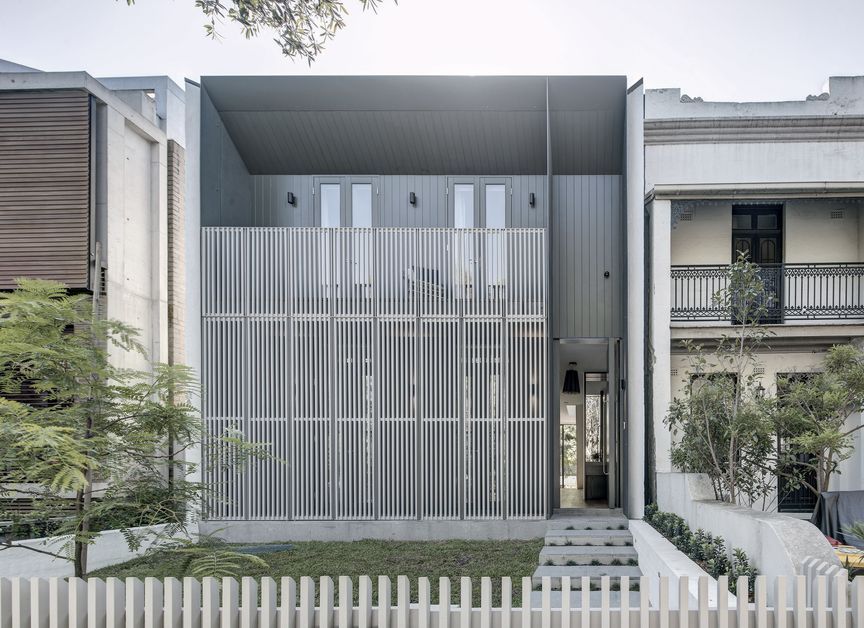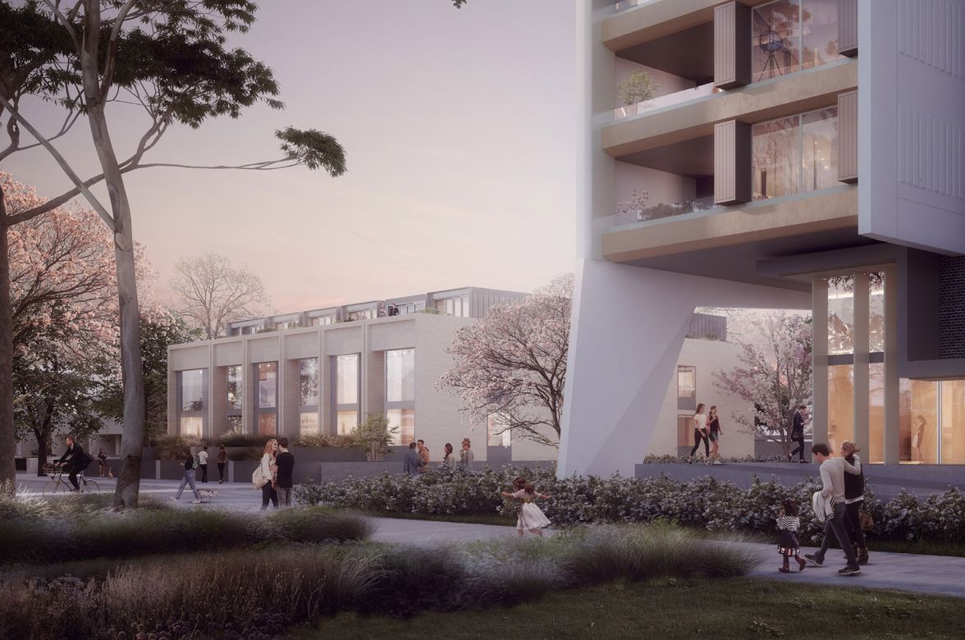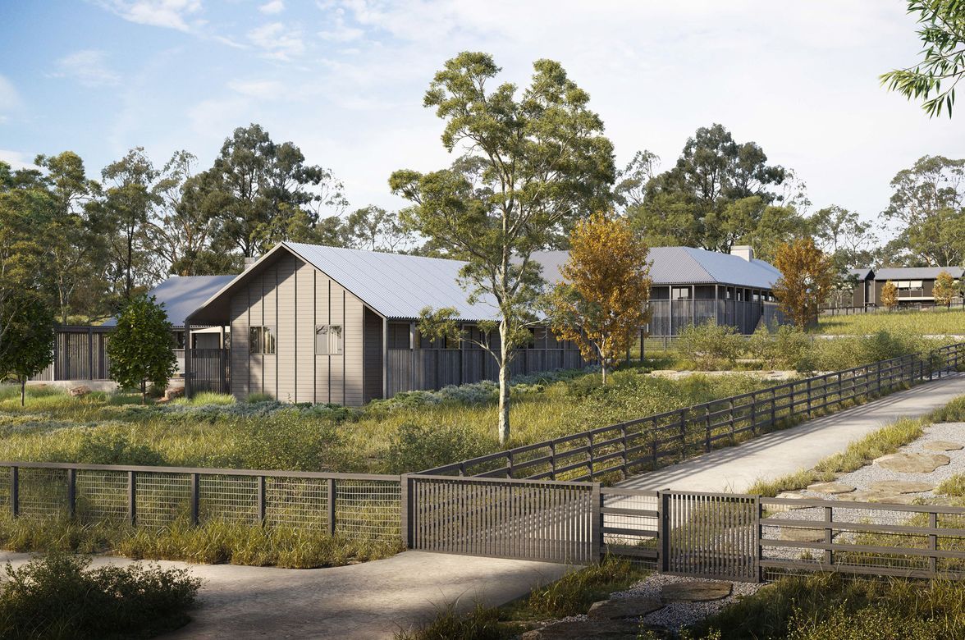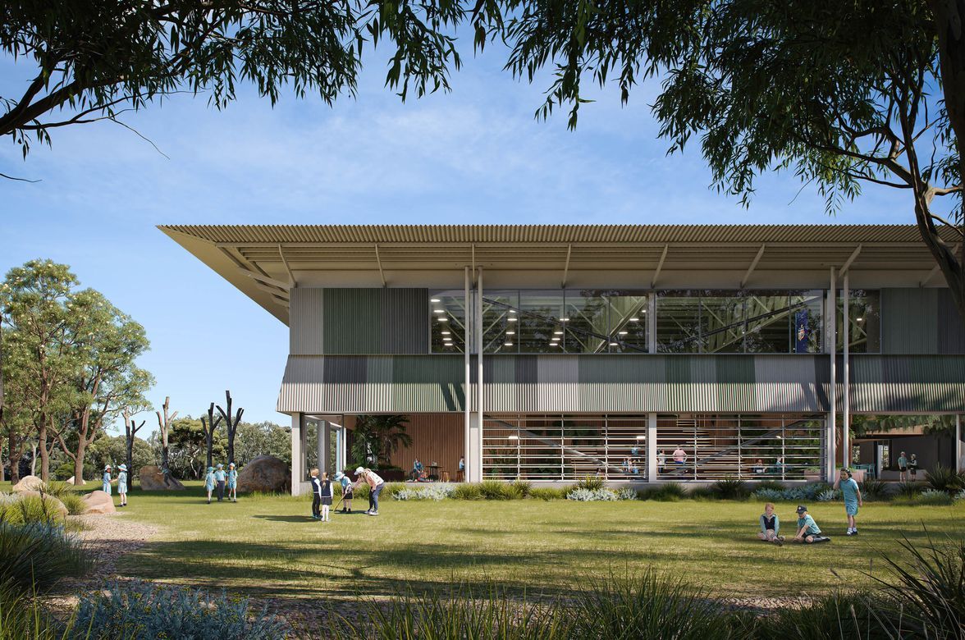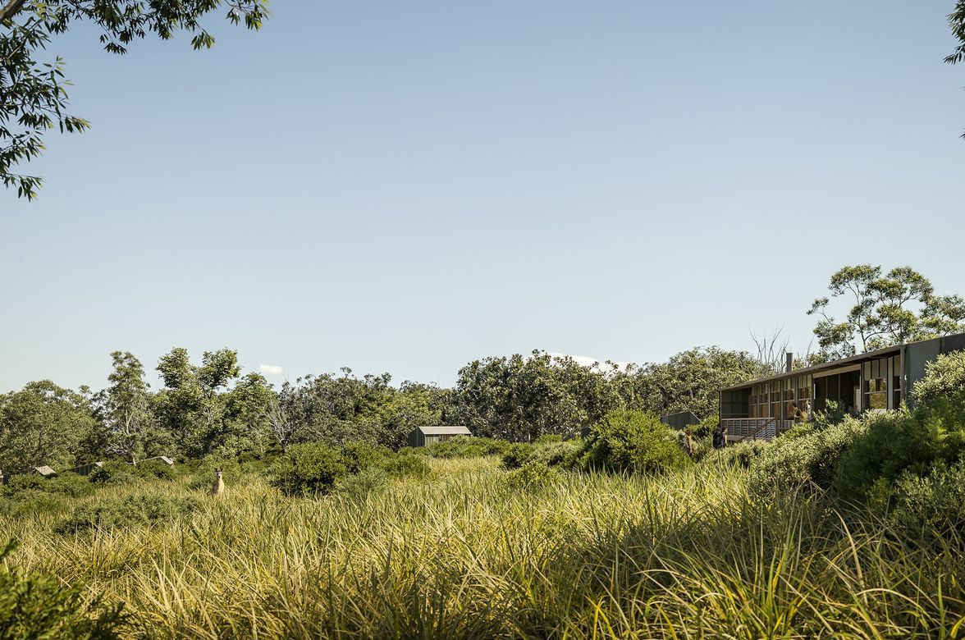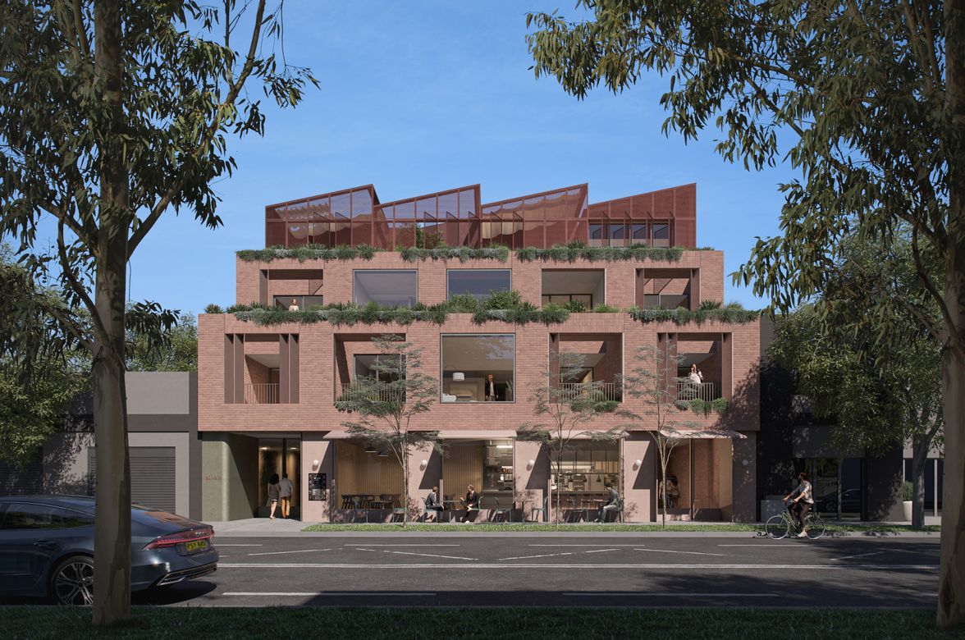Wollongong City Framework.
ArchiPro Project Summary - A comprehensive urban design framework for Wollongong, enhancing the city's commercial core and improving connectivity, developed in collaboration with Architectus and SGS for Wollongong City Council in 2018.
- Title:
- Wollongong Urban Design Framework
- Architect:
- Architecture AND
- Category:
- Planning/
- Master Planning
- Completed:
- 2018
- Client:
- Wollongong City Council
Working in collaboration with Architectus, Architecture AND have completed an Urban Design Framework for Wollongong City Centre. The framework builds upon the principles established in Jahn Gehl’s ‘A City for People’, which sought to refocus Wollongong as a high amenity city, benefitting from it’s coastal location while extending the identity of the urban core. The project has been informed by a rigorous and iterative economic study, undertaken by SGS.
A consultation process was essential to the project, with a series of workshops conducted with council stakeholders. The workshops were facilitated by Architecture AND and the Architectus project team.
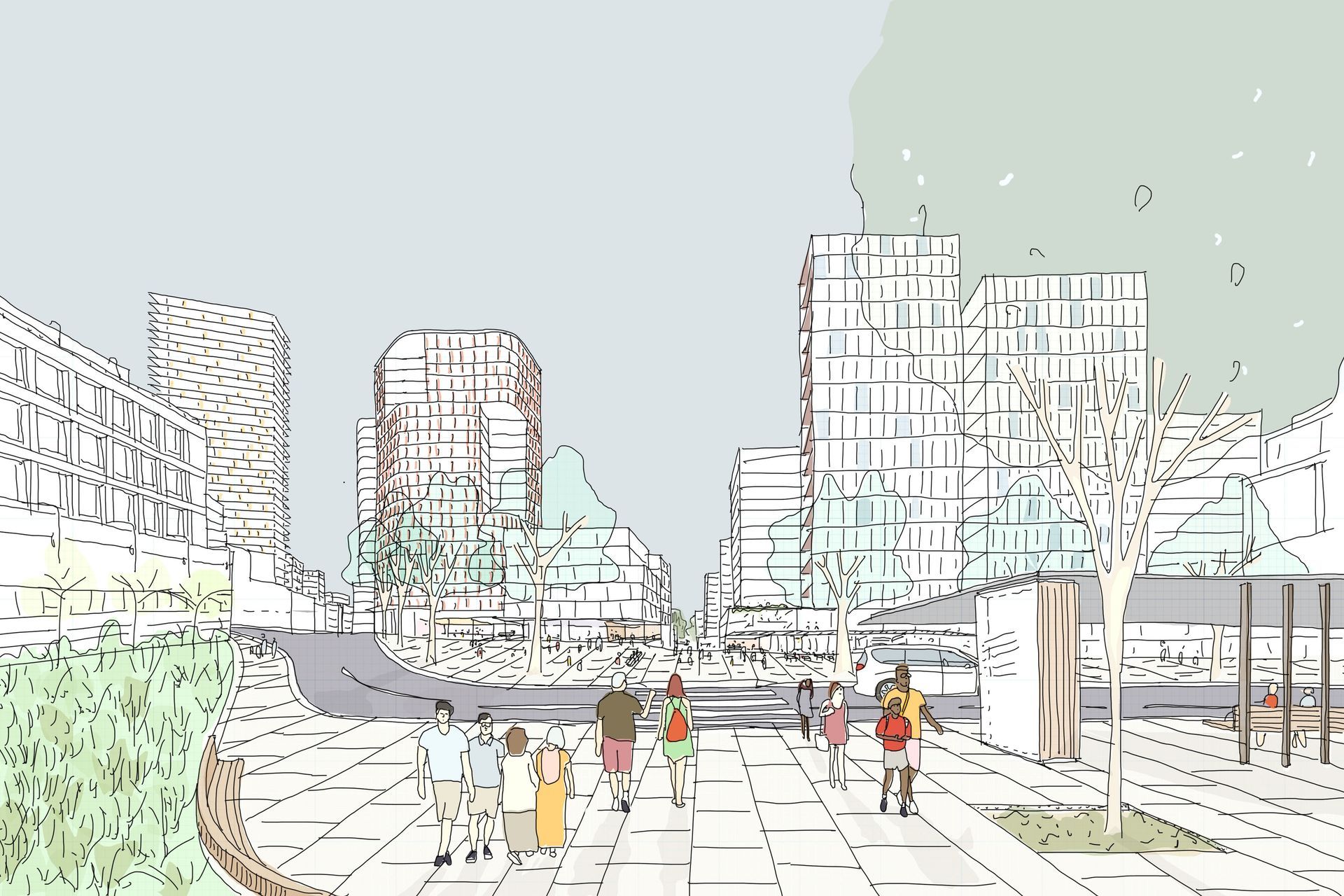
The UDF established a range of key precincts and developed a framework to retain and enhance desirable character into the future. Architecture AND undertook site testing of a range of key sites throughout the context, informing approaches to density, grain, tenancy size and a suite of additional urban design principles.





Year Joined
Projects Listed
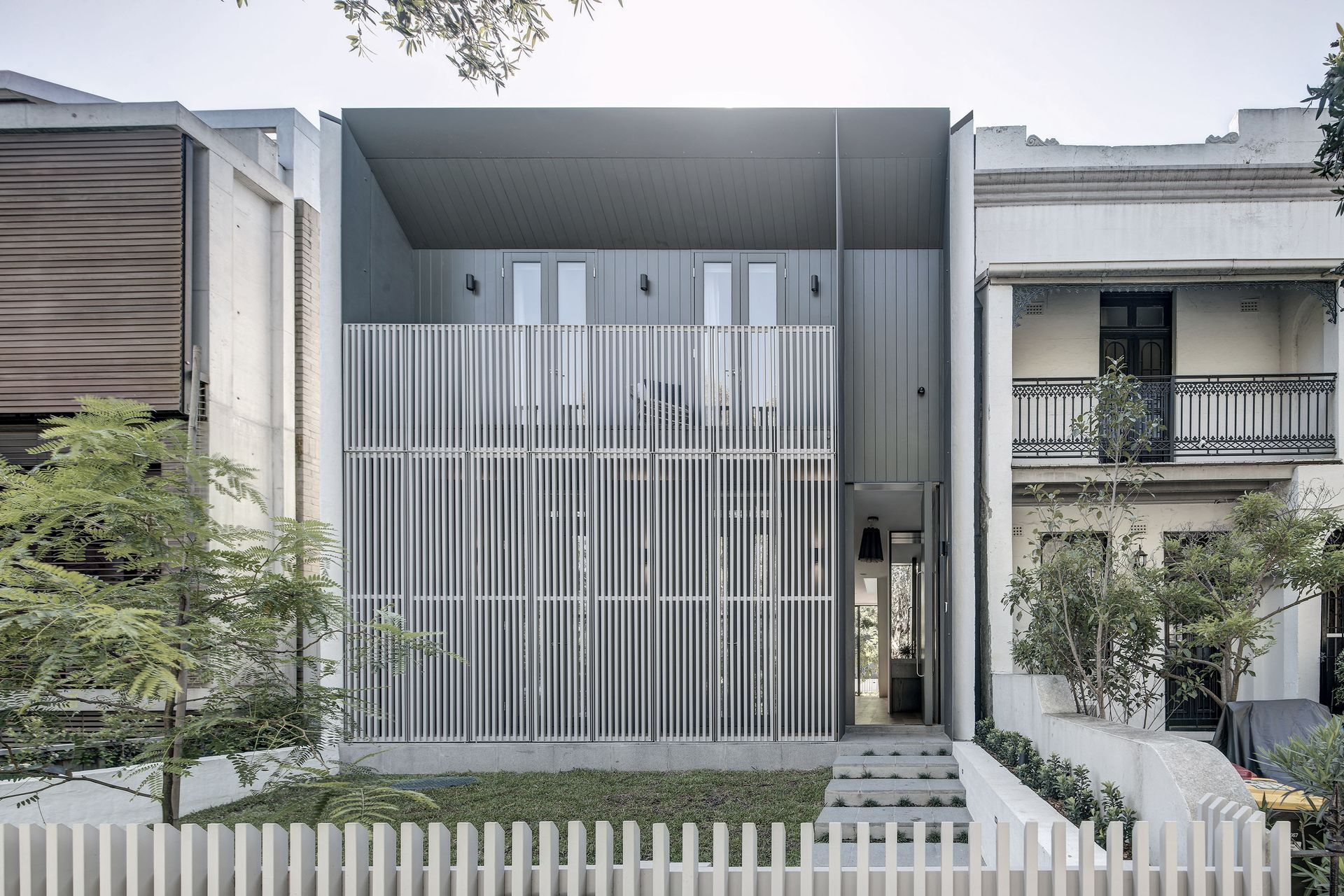
Architecture AND.
Other People also viewed
Why ArchiPro?
No more endless searching -
Everything you need, all in one place.Real projects, real experts -
Work with vetted architects, designers, and suppliers.Designed for Australia -
Projects, products, and professionals that meet local standards.From inspiration to reality -
Find your style and connect with the experts behind it.Start your Project
Start you project with a free account to unlock features designed to help you simplify your building project.
Learn MoreBecome a Pro
Showcase your business on ArchiPro and join industry leading brands showcasing their products and expertise.
Learn More
