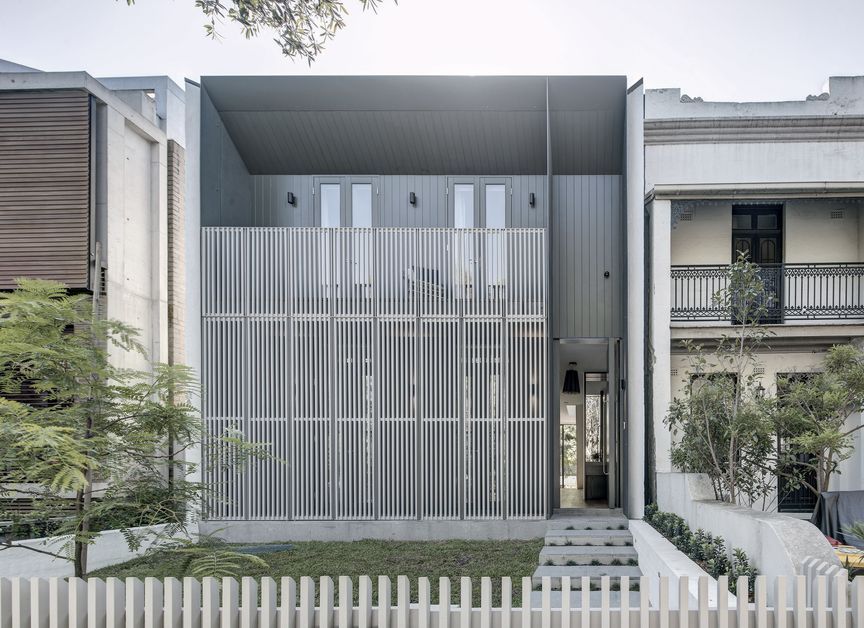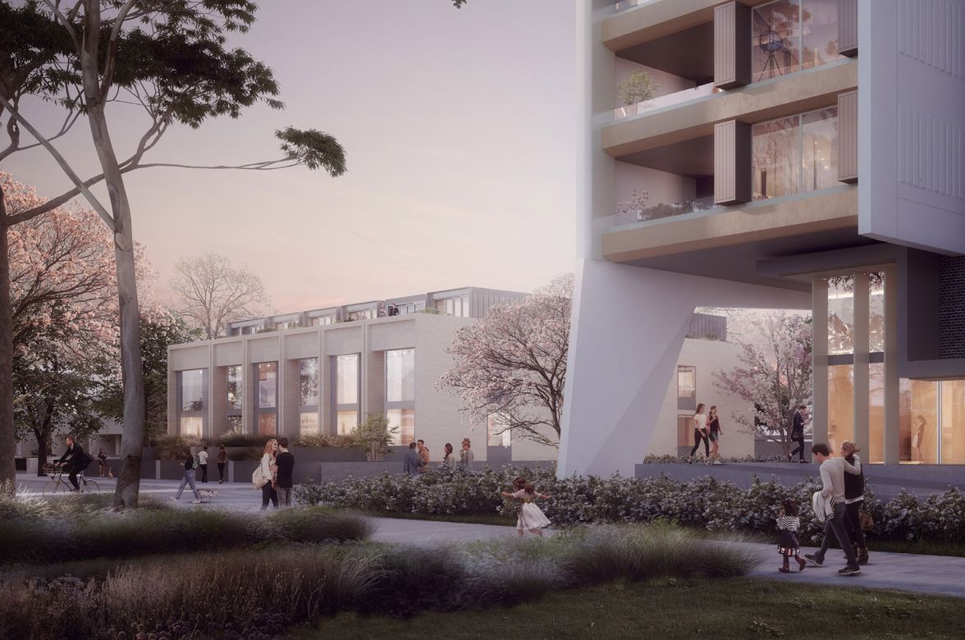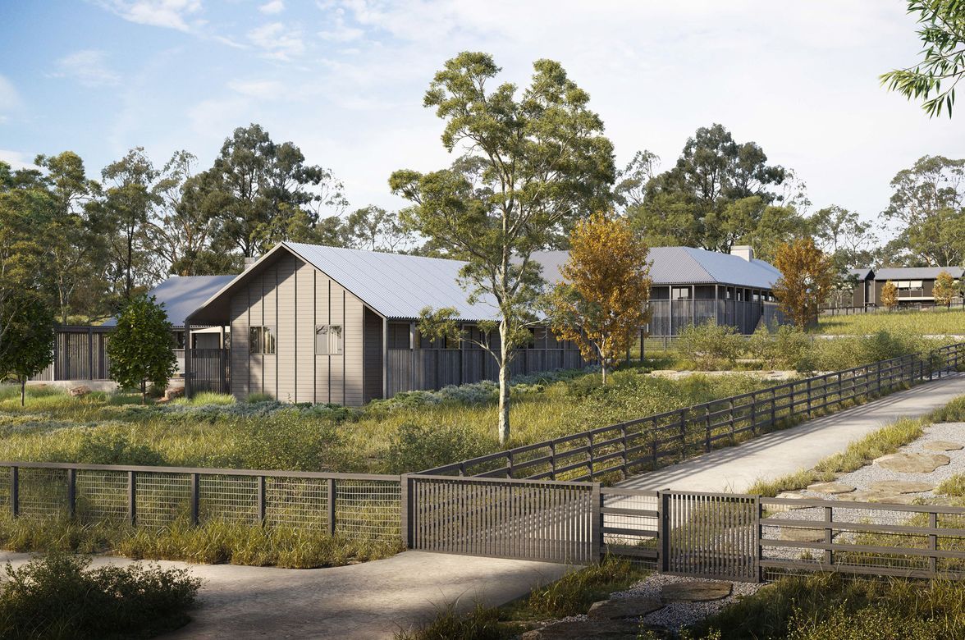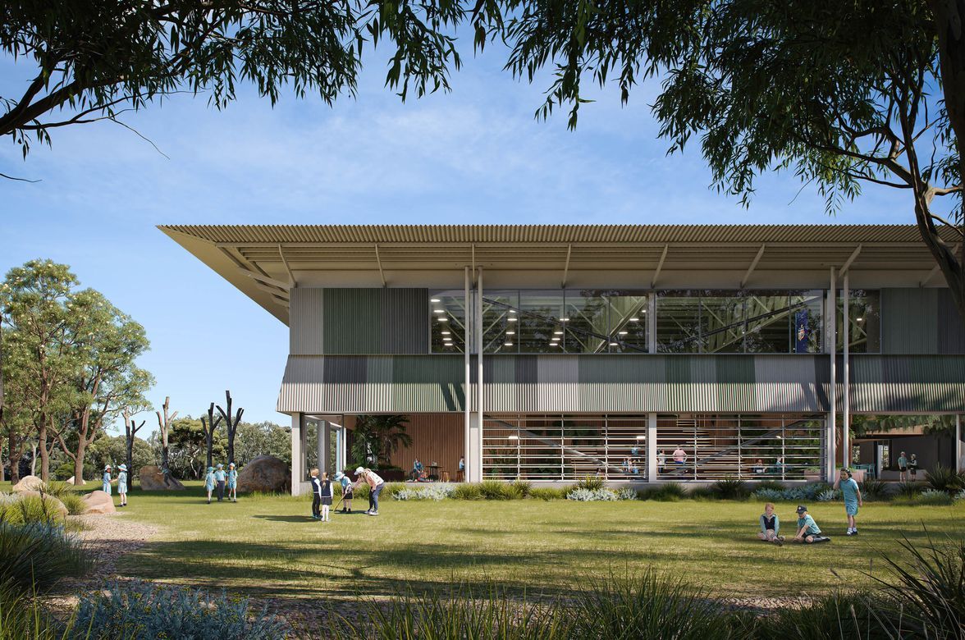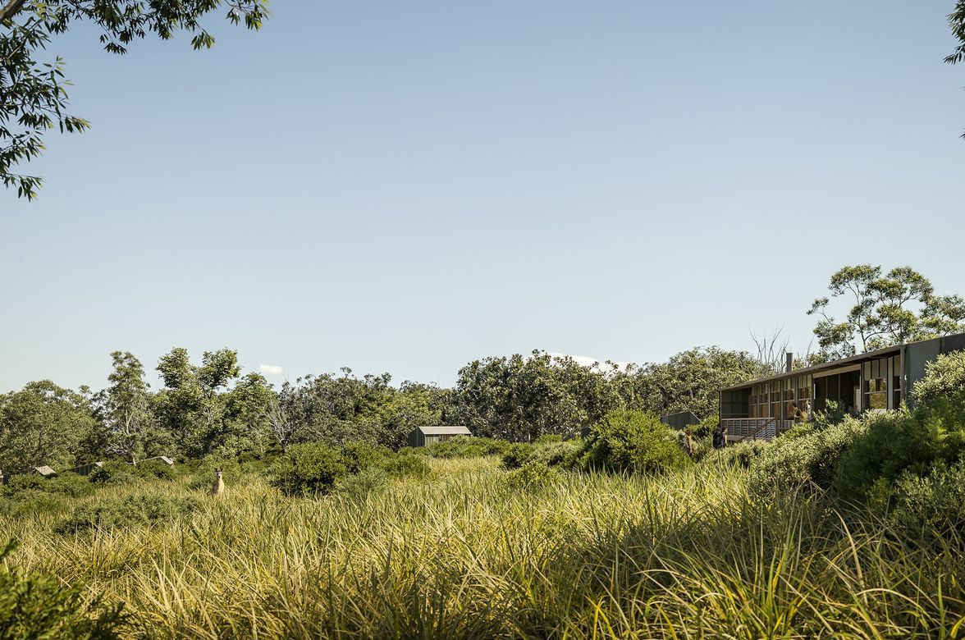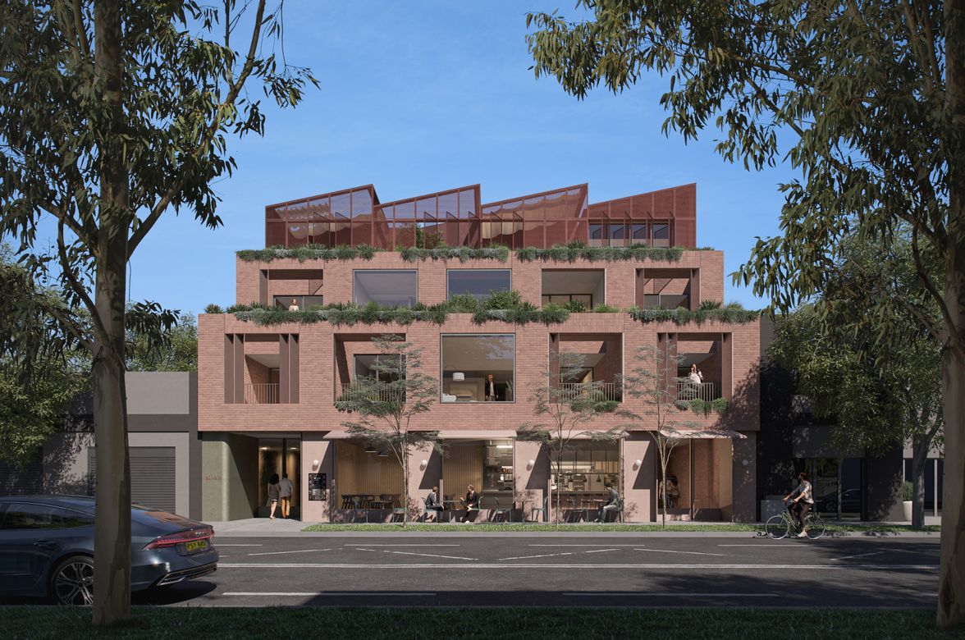Wombeyan.
ArchiPro Project Summary - Revitalisation of the Wombeyan Karst Conservation Reserve, enhancing natural beauty and accessibility while respecting the Gundungurra land, completed in 2023 by a dedicated team of architects and engineers.
- Title:
- Wombeyan
- Architect:
- Architecture AND
- Category:
- Community/
- Public and Cultural
- Completed:
- 2023
Architecture AND, in collaboration with landscape architects Environmental Partnership, have completed the Wombeyan Caves Tourism Project. The project comprised the revitalisation of the Wombeyan Caves visitor precinct, including the refurbishment of a series of buildings, construction of new buildings and the reconfiguration of key outdoor spaces; day visitor and overnight camping areas.


In addition to the main 'Kui Visitor Centre', the project contains significant adaptive re-use components, in particular the conversion of the Tanderra Lodge from group accommodation to separate accommodation suites, sensitive refurbishment of the distinctive ‘Barmah’ building and upgrades to the existing Powerhouse building to provide a flexible event space.
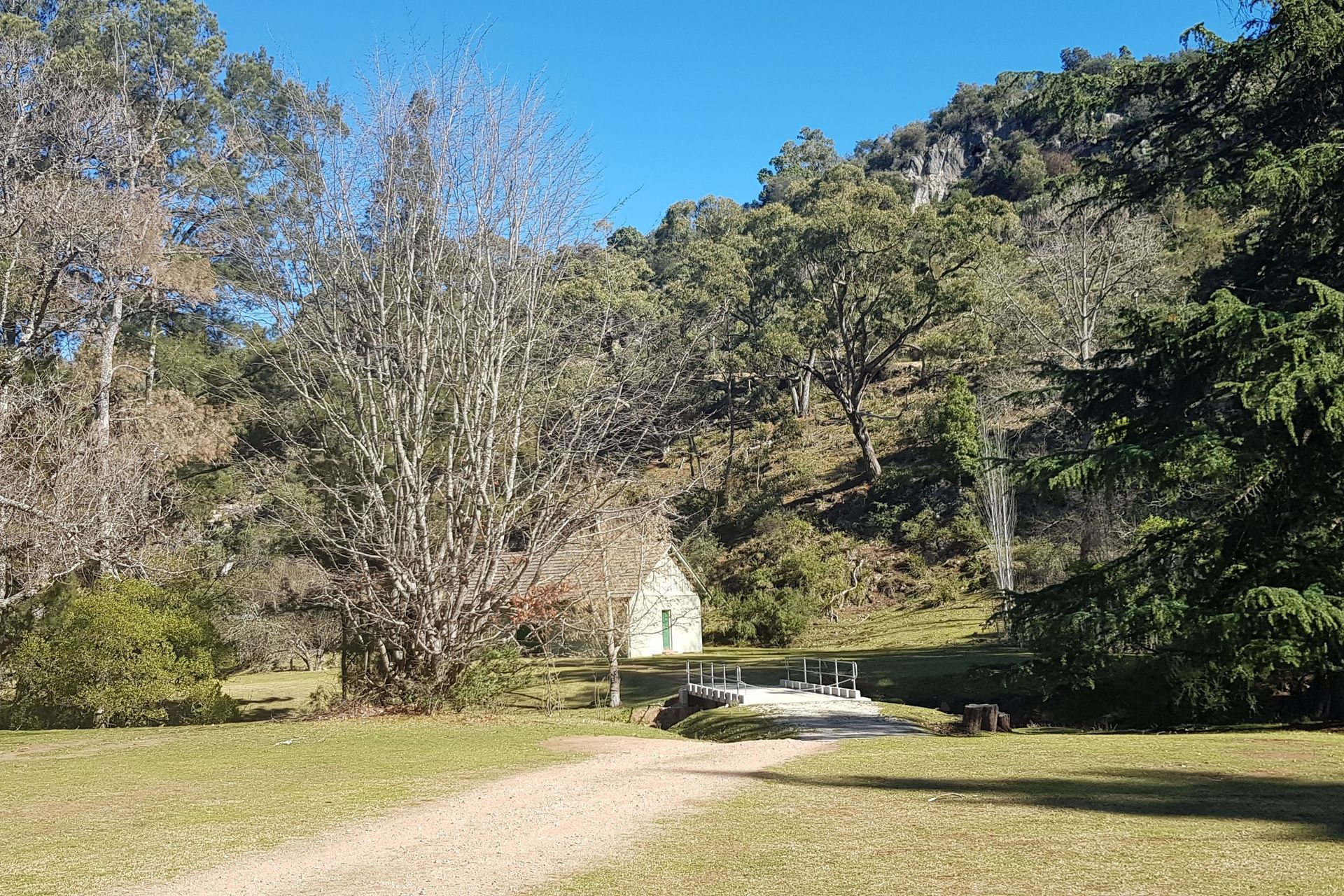

Year Joined
Projects Listed
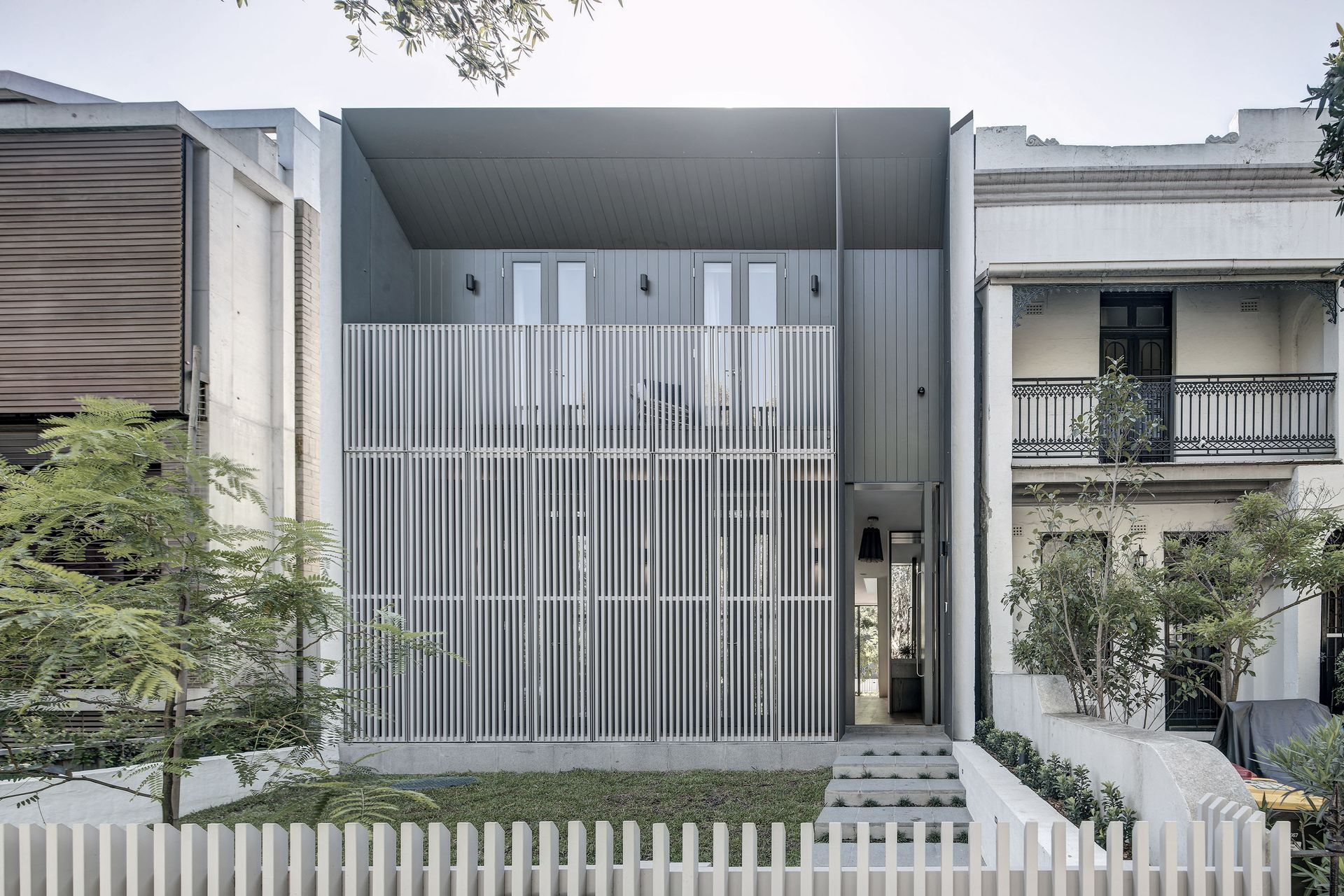
Architecture AND.
Other People also viewed
Why ArchiPro?
No more endless searching -
Everything you need, all in one place.Real projects, real experts -
Work with vetted architects, designers, and suppliers.Designed for Australia -
Projects, products, and professionals that meet local standards.From inspiration to reality -
Find your style and connect with the experts behind it.Start your Project
Start you project with a free account to unlock features designed to help you simplify your building project.
Learn MoreBecome a Pro
Showcase your business on ArchiPro and join industry leading brands showcasing their products and expertise.
Learn More
