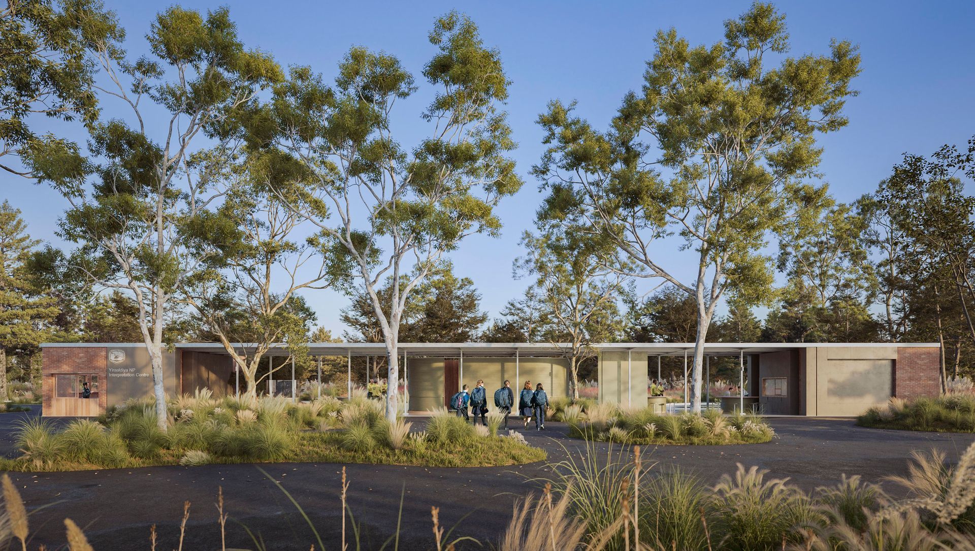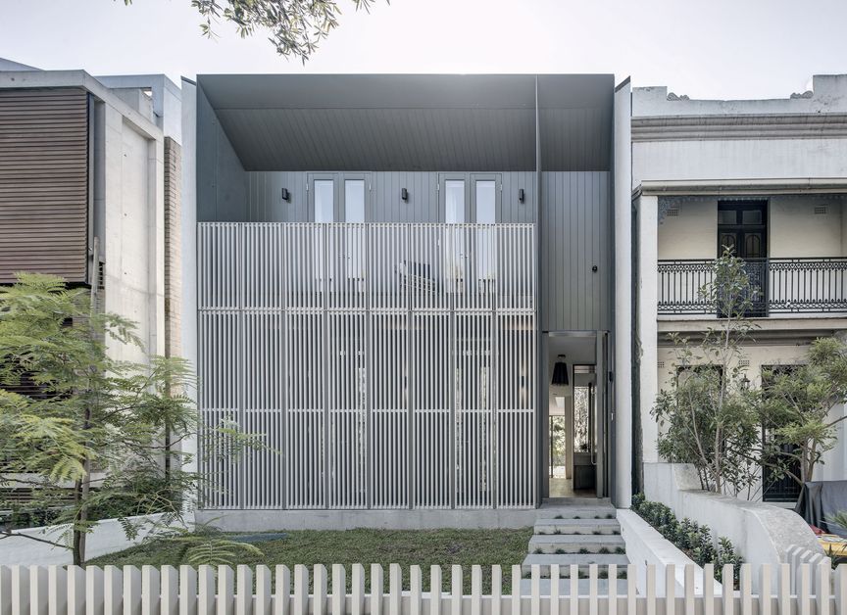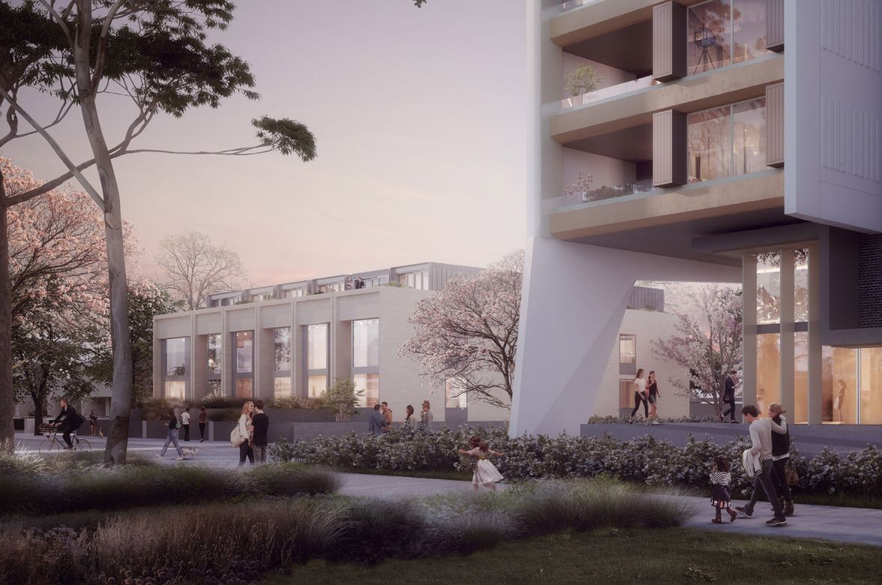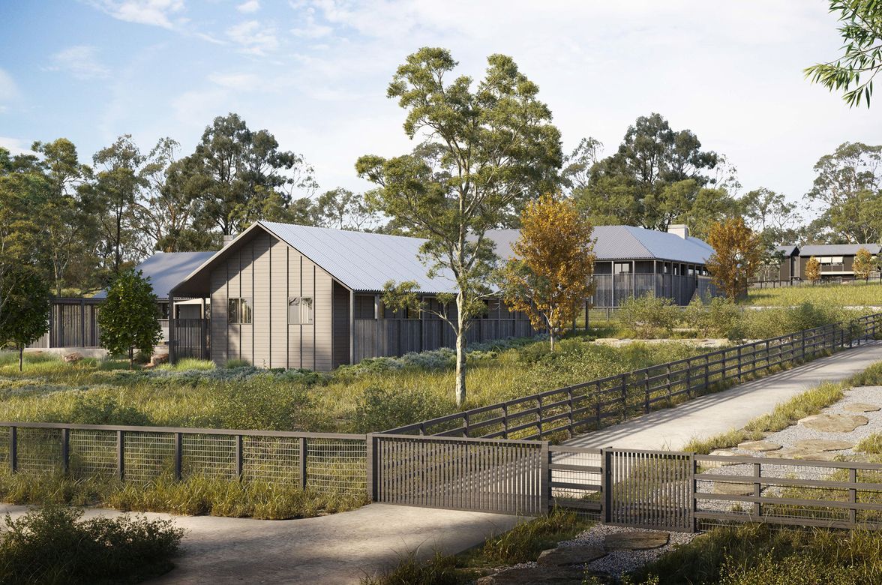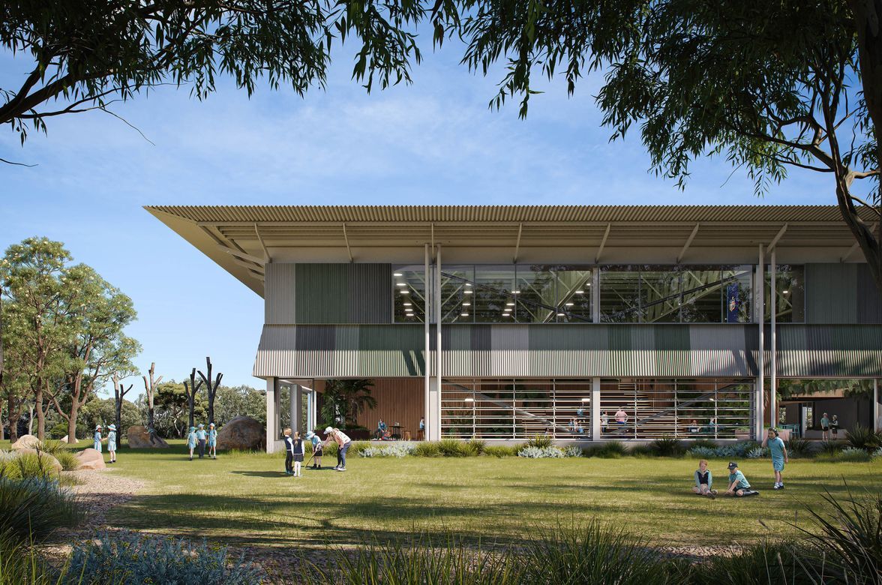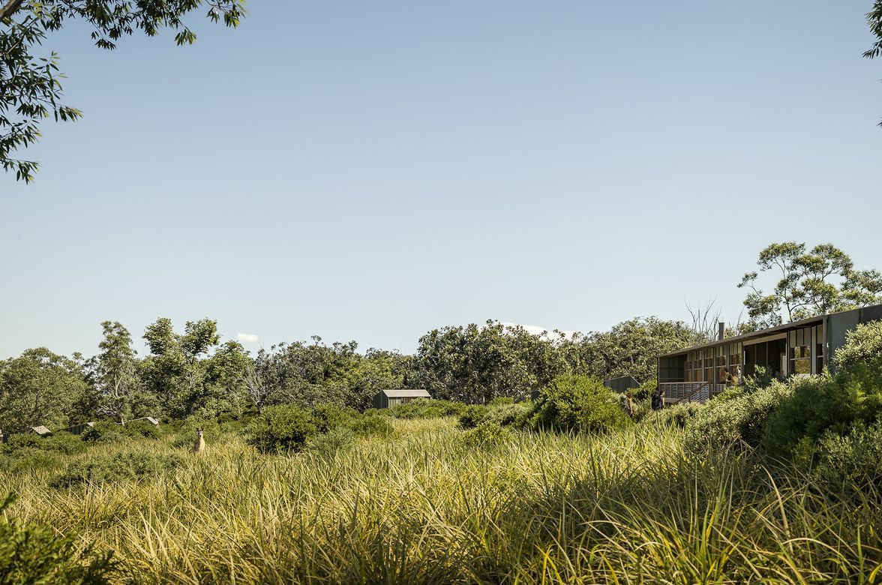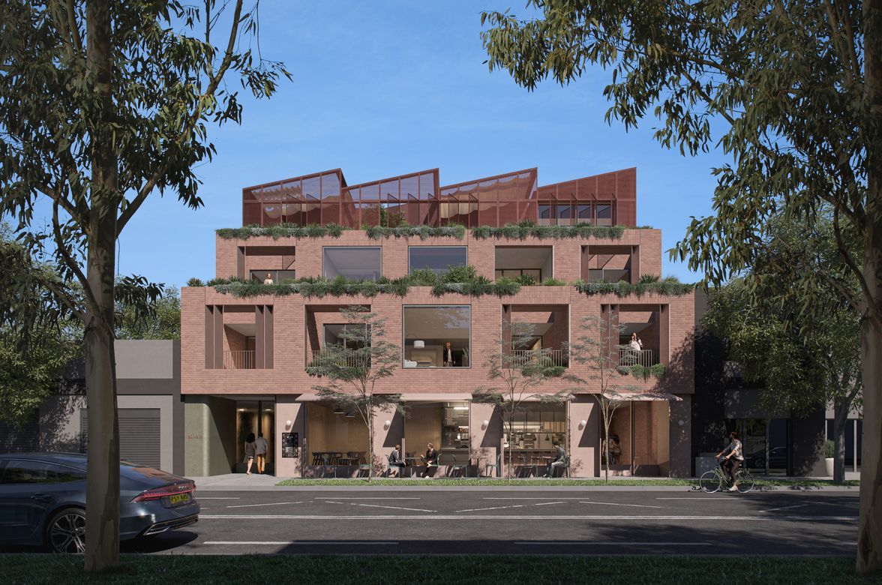Yiraaldiya Visitor Centre.
ArchiPro Project Summary - Yiraaldiya National Park Visitor Centre, designed for the NSW National Parks and Wildlife Service, showcases a harmonious blend of architecture and landscape within the Dharug land, enhancing visitor experience while respecting the natural environment.
- Title:
- Yiraaldiya National Park Visitor Centre
- Architect:
- Architecture AND
- Client:
- NSW National Parks and Wildlife Service
Architecture AND have collaborated with Environmental Partnership on an upgrade to Yiraaldiya National Park. The project reimagines an existing brick and steel parking structure to become an interpretation centre to support the rewilding activities of this newly gazetted national park.

Through selective interventions into the existing building, a new pavilion has been revealed. The rear wall will be removed, creating a transparent pavilion that connects through to the surrounding bushland.
A series of rounded volumes are placed under the pavilion roof, comprising interpretation displays and a central amphitheatre.
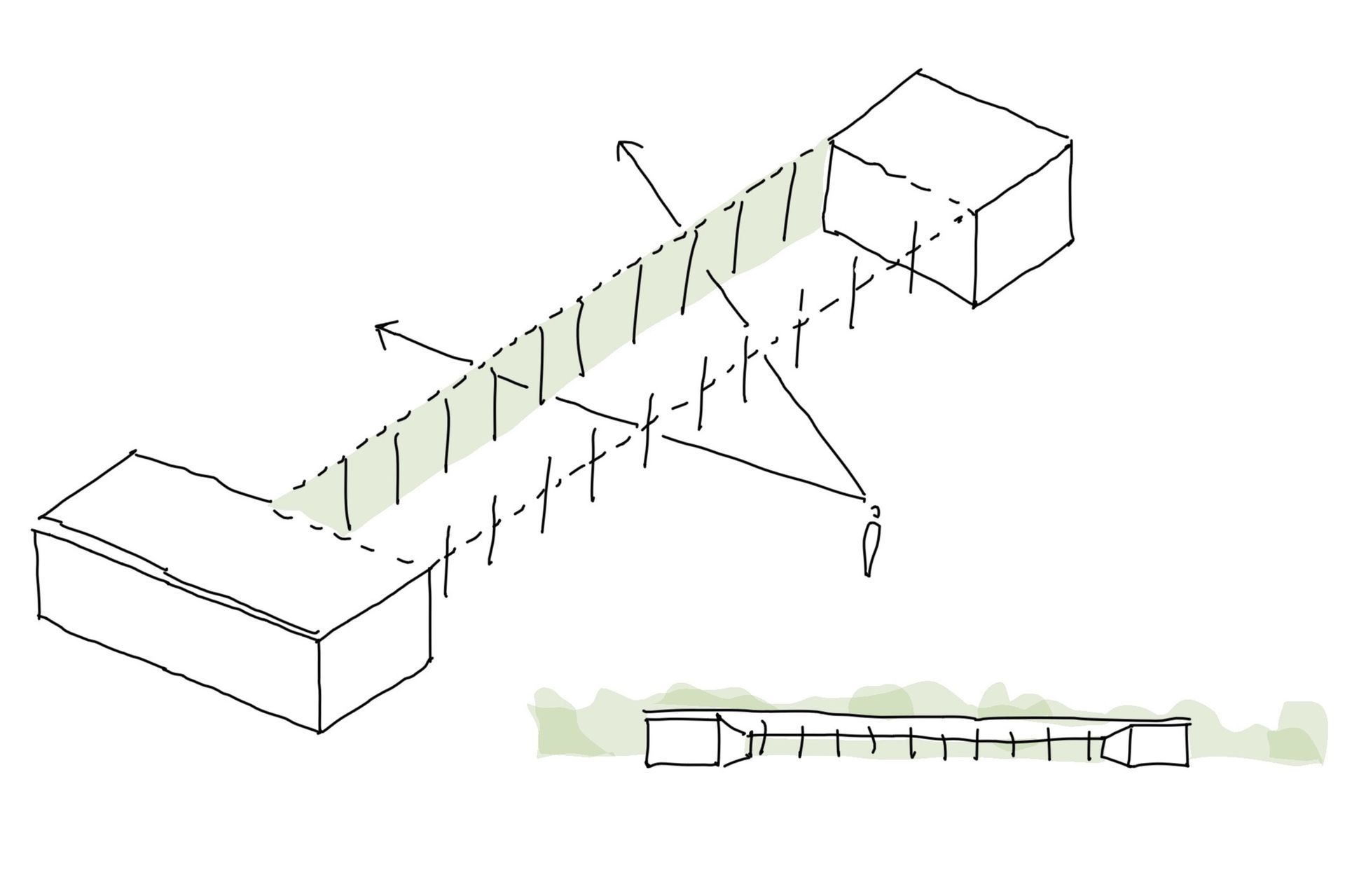
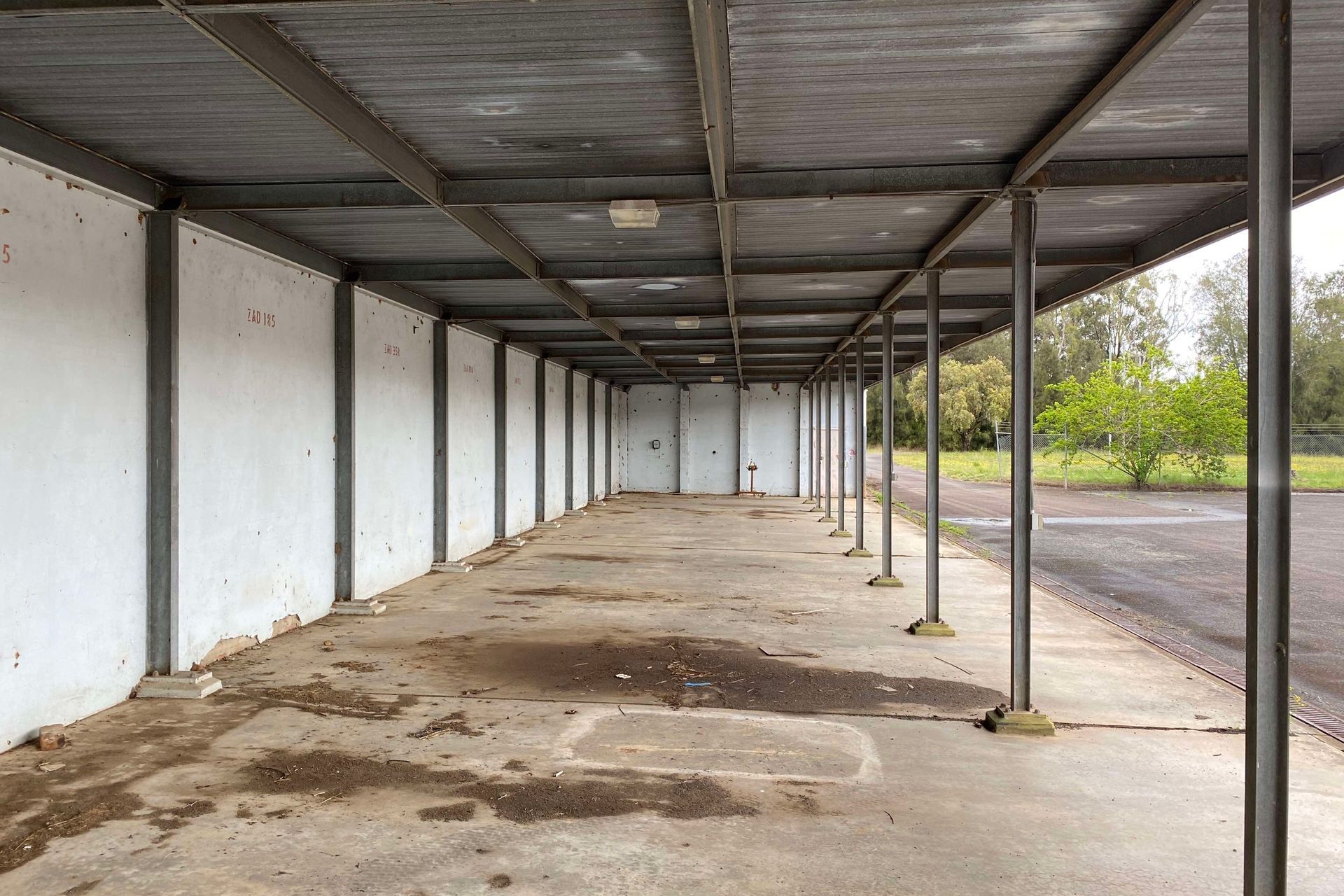
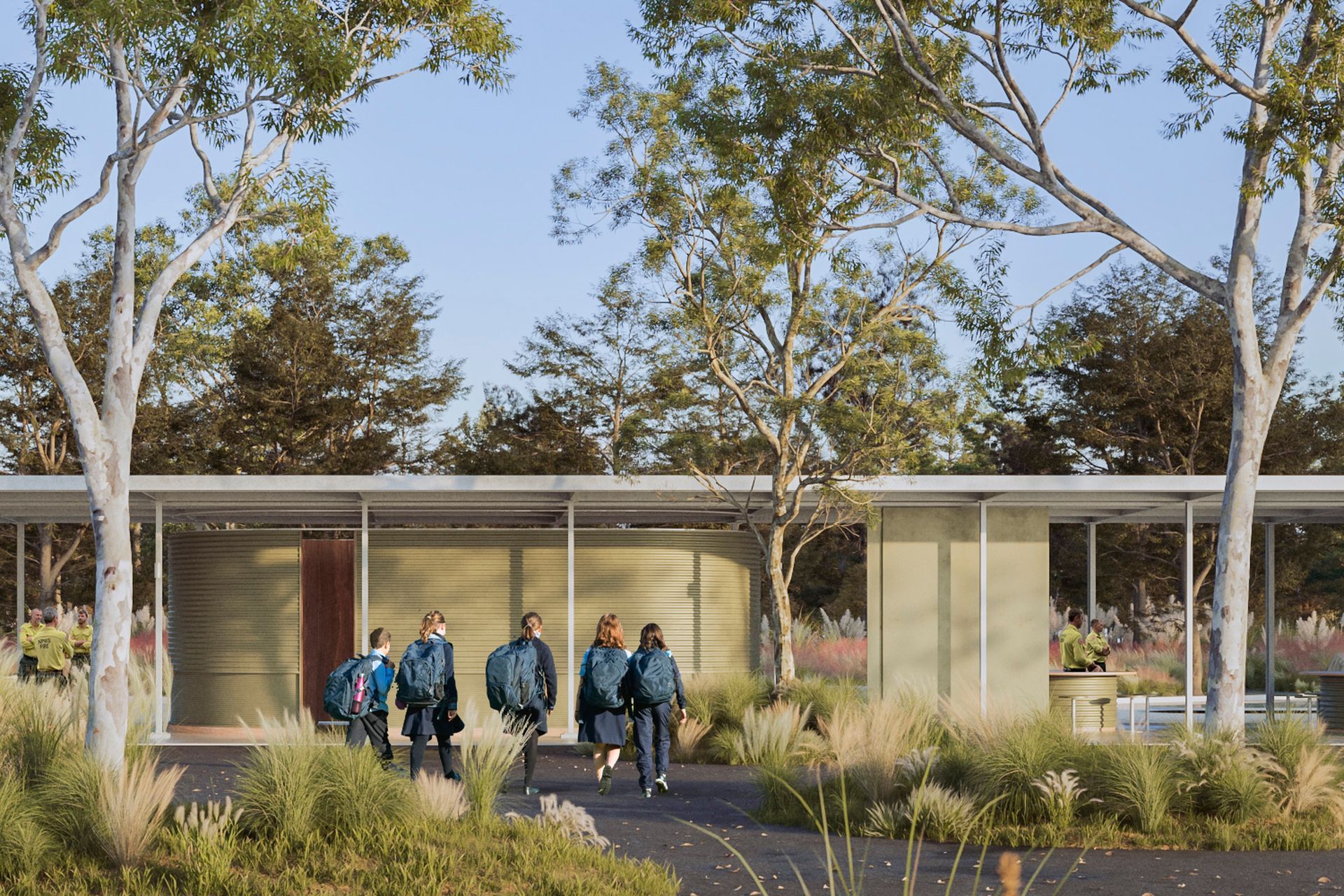

Year Joined
Projects Listed
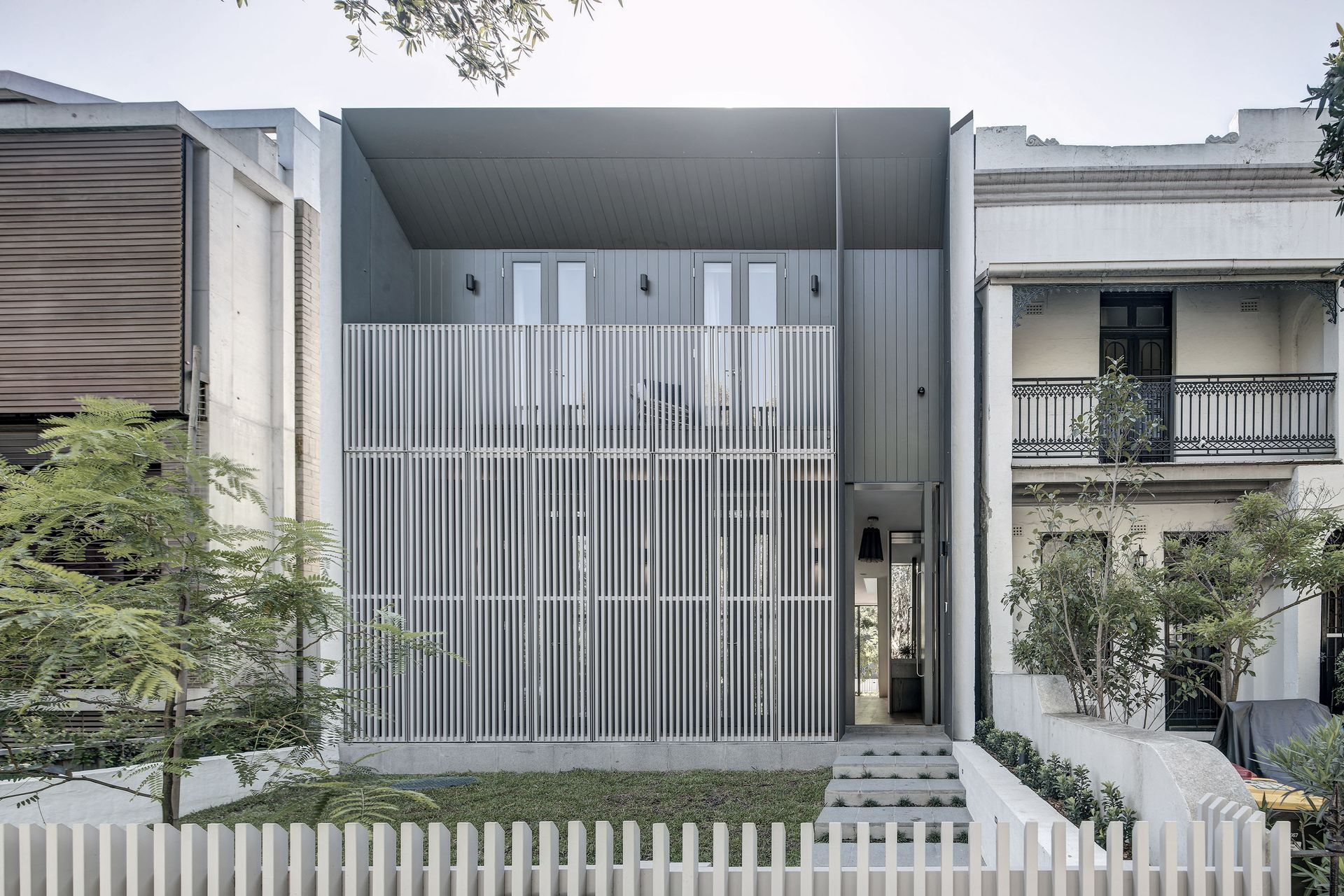
Architecture AND.
Other People also viewed
Why ArchiPro?
No more endless searching -
Everything you need, all in one place.Real projects, real experts -
Work with vetted architects, designers, and suppliers.Designed for Australia -
Projects, products, and professionals that meet local standards.From inspiration to reality -
Find your style and connect with the experts behind it.Start your Project
Start you project with a free account to unlock features designed to help you simplify your building project.
Learn MoreBecome a Pro
Showcase your business on ArchiPro and join industry leading brands showcasing their products and expertise.
Learn More